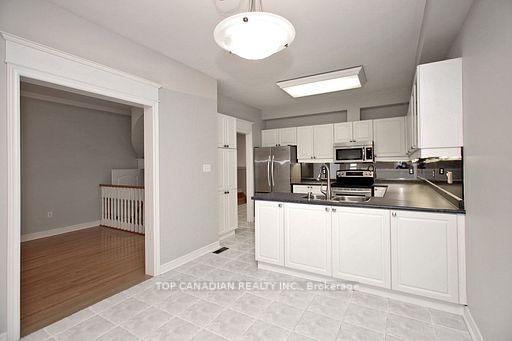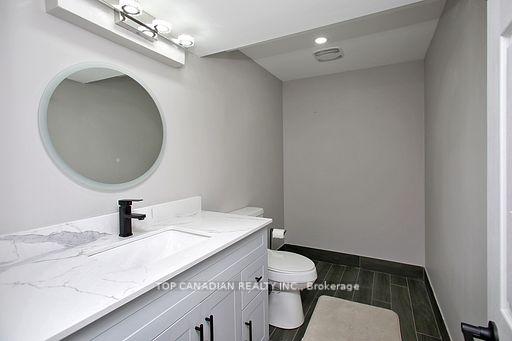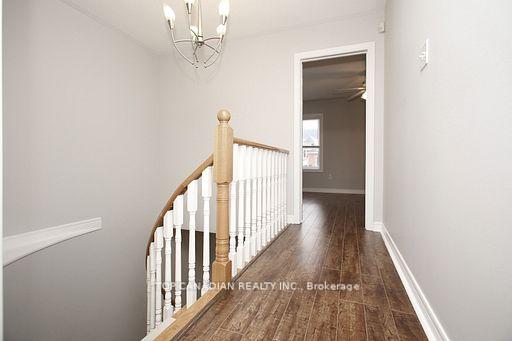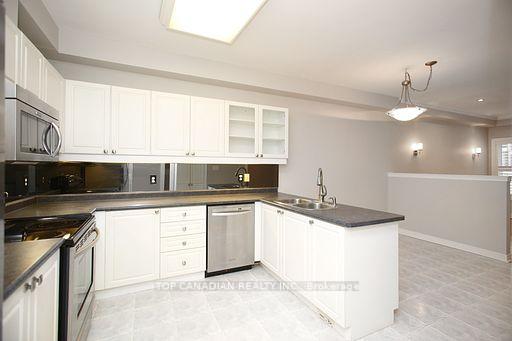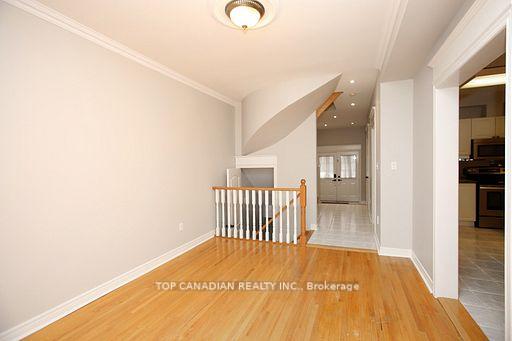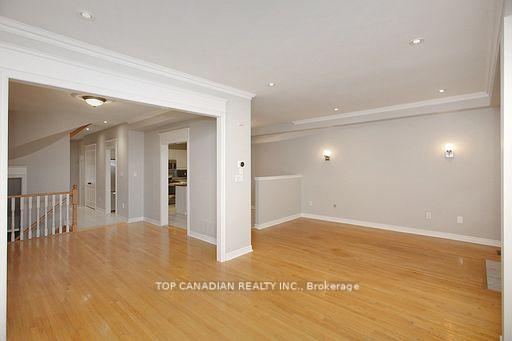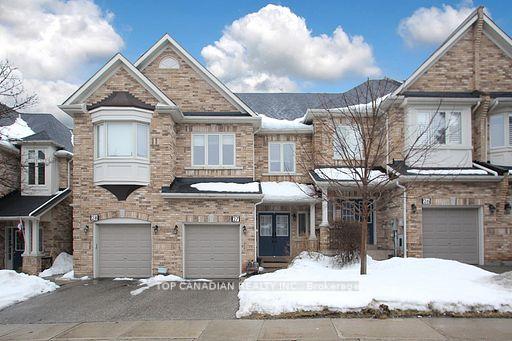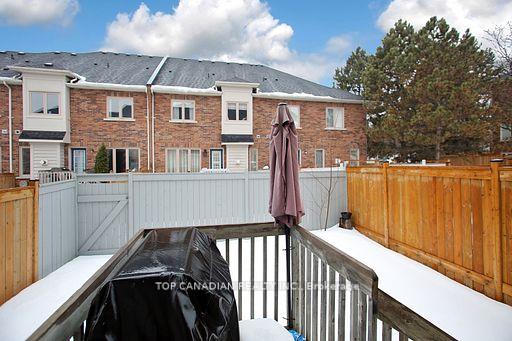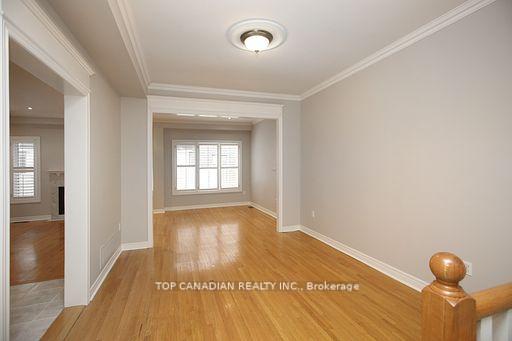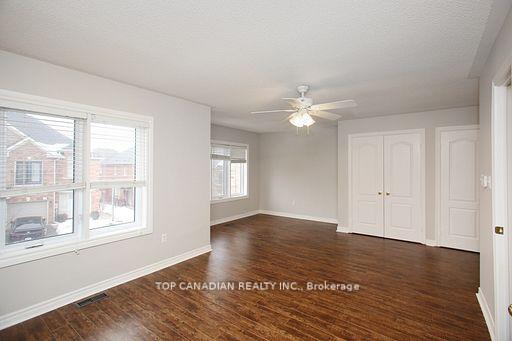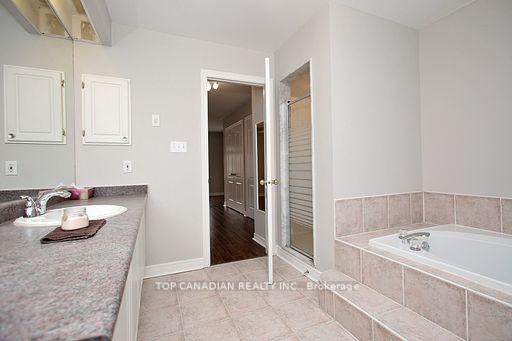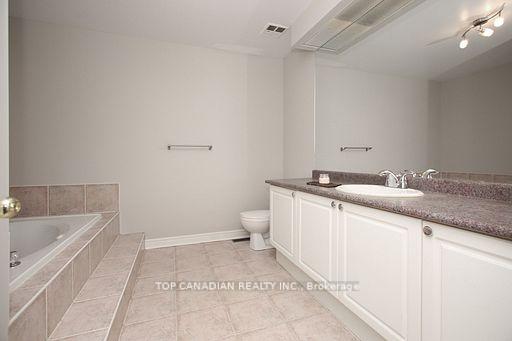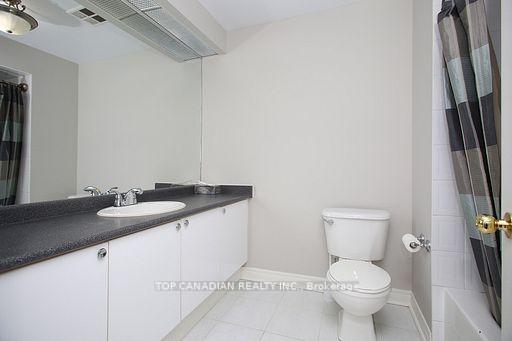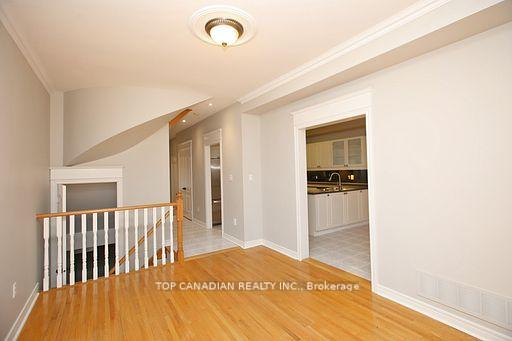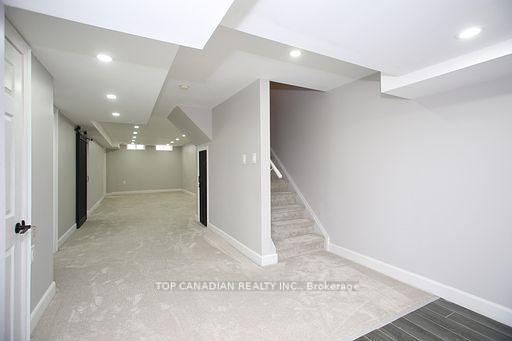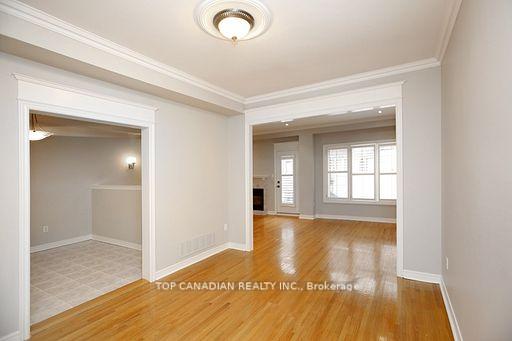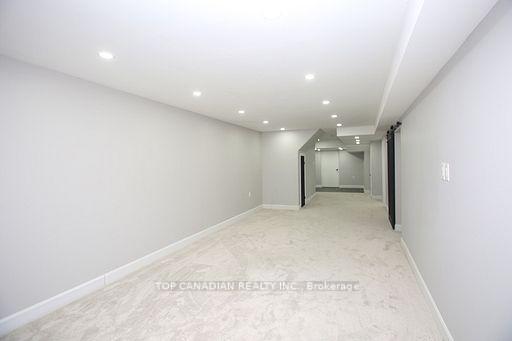$1,098,000
Available - For Sale
Listing ID: N12114613
255 Shaftsbury Aven , Richmond Hill, L4C 0L9, York
| Elegant executive 'Acorn' townhome in the prestigious "Westbrook Gate" community, featuring exquisite interior fnishes and high-end upgradesthroughout! Grand double-door entry, enhanced trim and millwork, and a sleek gourmet kitchen with under-cabinet valance lighting, pantry,mirrored backsplash, and custom glass cabinetry. Enjoy 9-foot smooth ceilings on the main foor, crown molding, halogen pot lights, and awalkout deck off the kitchen equipped with a gas line for BBQs. Recently fnished basement with large recreation room and ofce, 2 piecewashroom and room to add shower. Conveniently located near top-rated schools, parks, and scenic nature trails! |
| Price | $1,098,000 |
| Taxes: | $3812.22 |
| Occupancy: | Vacant |
| Address: | 255 Shaftsbury Aven , Richmond Hill, L4C 0L9, York |
| Postal Code: | L4C 0L9 |
| Province/State: | York |
| Directions/Cross Streets: | Elgin Mills/Bathurst |
| Level/Floor | Room | Length(ft) | Width(ft) | Descriptions | |
| Room 1 | Main | Living Ro | 10.1 | 14.17 | Hardwood Floor, Pot Lights, California Shutters |
| Room 2 | Main | Dining Ro | 10 | 10 | Hardwood Floor, Crown Moulding, Separate Room |
| Room 3 | Main | Kitchen | 11.61 | 9.97 | Family Size Kitchen, Pantry, Stainless Steel Appl |
| Room 4 | Main | Breakfast | 10 | 8.13 | Open Concept, Eat-in Kitchen, Combined w/Kitchen |
| Room 5 | Main | Family Ro | 11.41 | 14.01 | Hardwood Floor, Gas Fireplace, W/O To Deck |
| Room 6 | Second | Primary B | 16.1 | 21.42 | Laminate, Closet, 4 Pc Ensuite |
| Room 7 | Second | Bedroom 2 | 10.59 | 12.79 | Laminate, Large Closet, Window |
| Room 8 | Second | Bedroom 3 | 10.59 | 15.02 | Laminate, Large Closet, Window |
| Room 9 | Basement | Recreatio | 23.62 | 10.66 | 2 Pc Bath, Broadloom |
| Washroom Type | No. of Pieces | Level |
| Washroom Type 1 | 2 | Main |
| Washroom Type 2 | 4 | Second |
| Washroom Type 3 | 2 | Basement |
| Washroom Type 4 | 0 | |
| Washroom Type 5 | 0 |
| Total Area: | 0.00 |
| Approximatly Age: | 11-15 |
| Washrooms: | 4 |
| Heat Type: | Forced Air |
| Central Air Conditioning: | Central Air |
$
%
Years
This calculator is for demonstration purposes only. Always consult a professional
financial advisor before making personal financial decisions.
| Although the information displayed is believed to be accurate, no warranties or representations are made of any kind. |
| TOP CANADIAN REALTY INC. |
|
|

Yuvraj Sharma
Realtor
Dir:
647-961-7334
Bus:
905-783-1000
| Virtual Tour | Book Showing | Email a Friend |
Jump To:
At a Glance:
| Type: | Com - Condo Townhouse |
| Area: | York |
| Municipality: | Richmond Hill |
| Neighbourhood: | Westbrook |
| Style: | 2-Storey |
| Approximate Age: | 11-15 |
| Tax: | $3,812.22 |
| Maintenance Fee: | $682.98 |
| Beds: | 3 |
| Baths: | 4 |
| Fireplace: | Y |
Locatin Map:
Payment Calculator:

