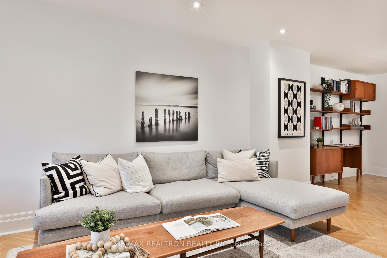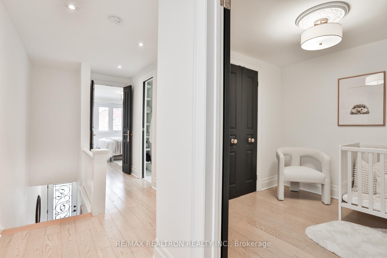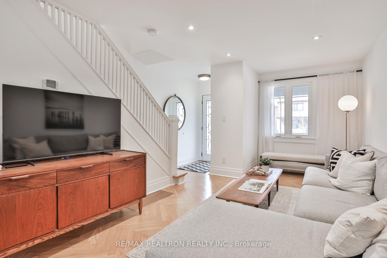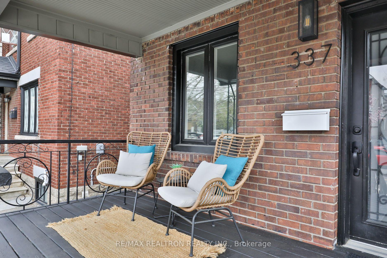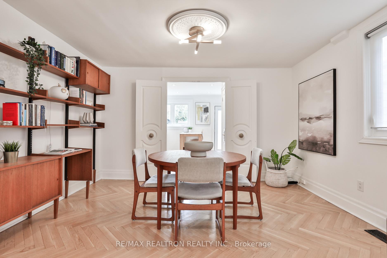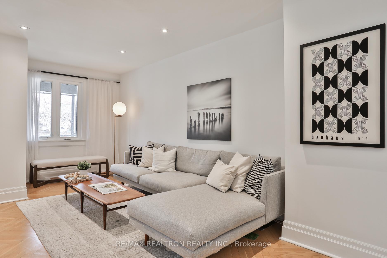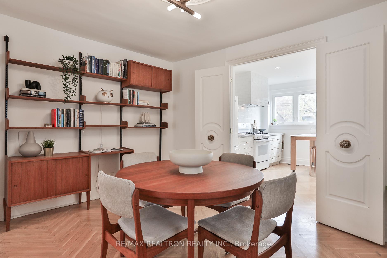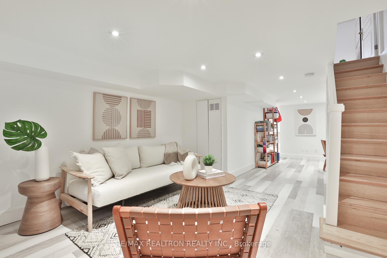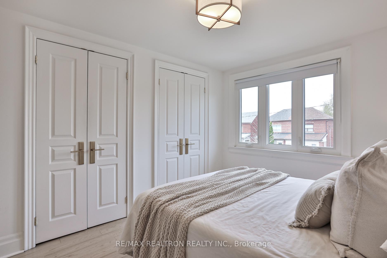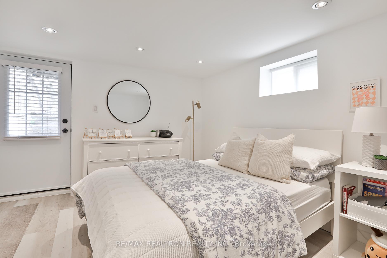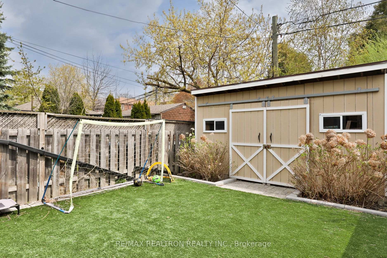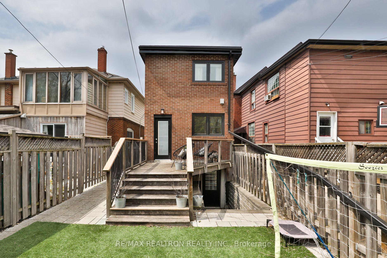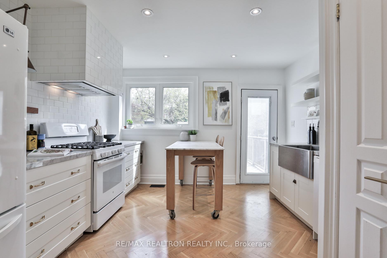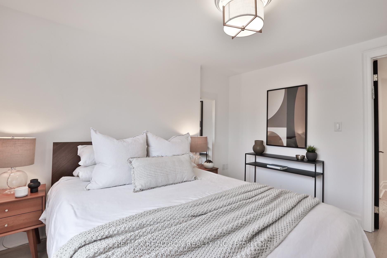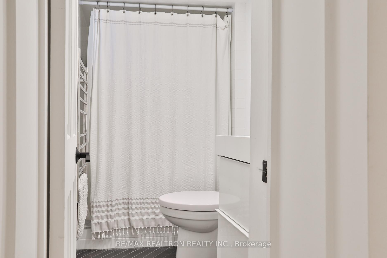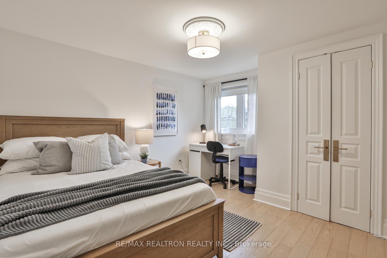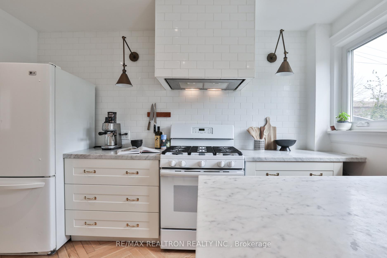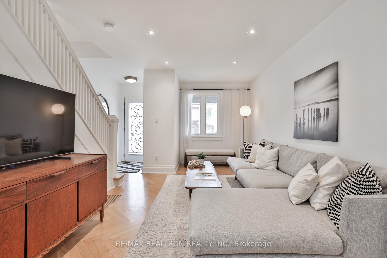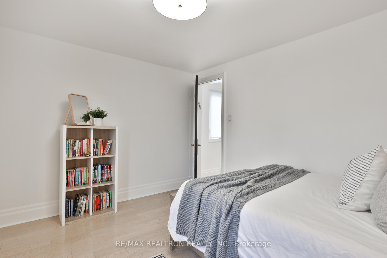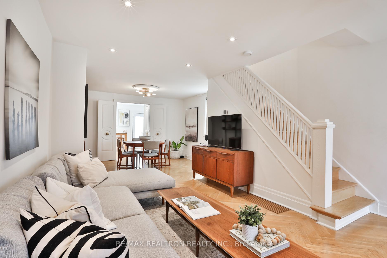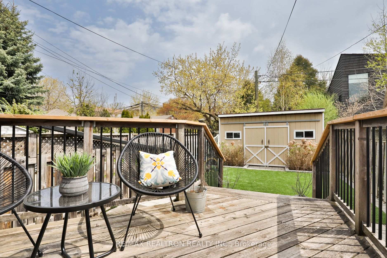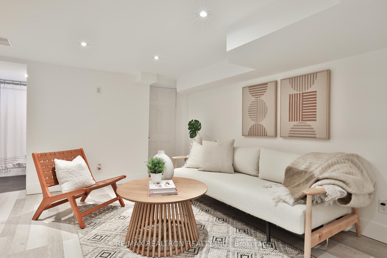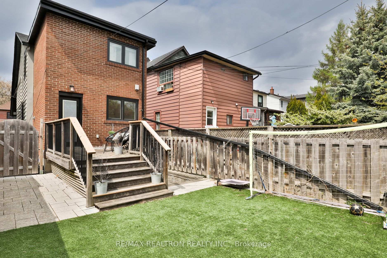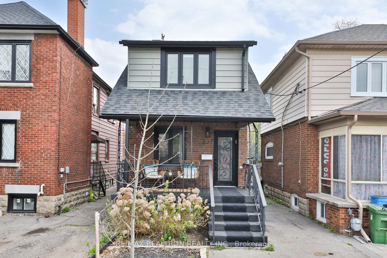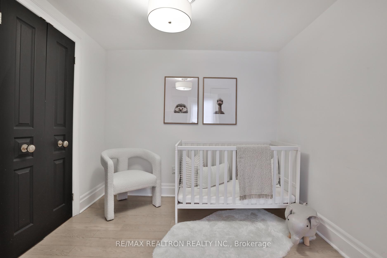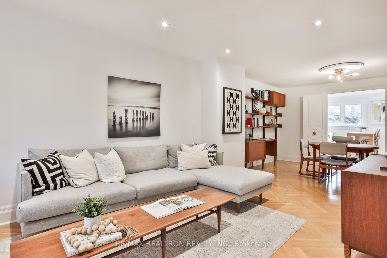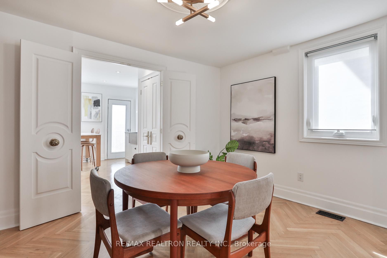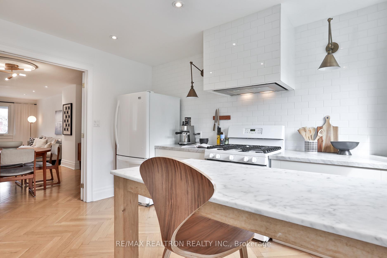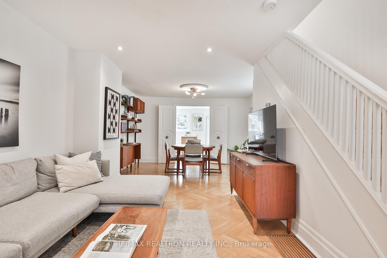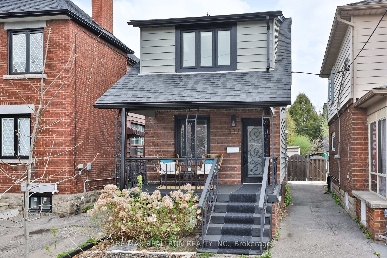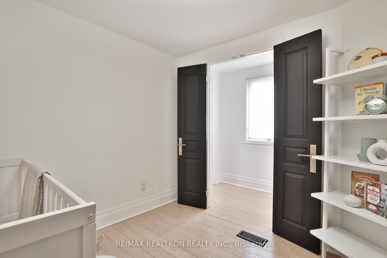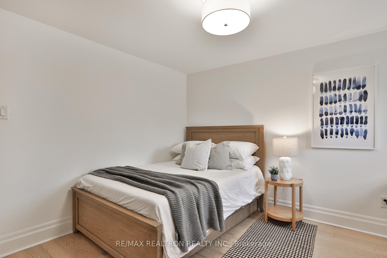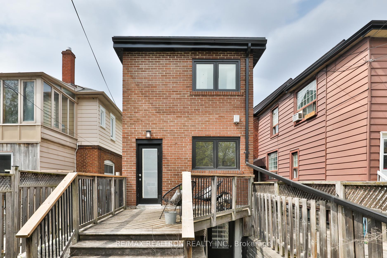$1,399,000
Available - For Sale
Listing ID: C12112939
337 Winona Driv , Toronto, M6C 3T2, Toronto
| Welcome to 337 Winona Drive! This bright and beautifully renovated 3 bedroom 2 bathroom home is located on a perfectly situated street in Oakwood Village. Features include: large open concept living and dining room with stylish herringbone hardwood and pot lights; updated kitchen with marble topped island, large pantry and w/o to backyard; second level has a primary with double closets, two additional bedrooms and a 4-piece bathroom; lower level with spacious rec room, 3-piece, bedroom and W/o to backyard. Spacious backyard shed with electrical. Legal front pad parking. Steps to TTC, best public and private schools, Cedarvale Ravine, Oakwood Espresso, Primrose Bagel, Wild Blue Bakery and many other fabulous Oakwood Village shops and restaurants |
| Price | $1,399,000 |
| Taxes: | $4592.15 |
| Occupancy: | Owner |
| Address: | 337 Winona Driv , Toronto, M6C 3T2, Toronto |
| Directions/Cross Streets: | St Clair Ave and Oakwood |
| Rooms: | 6 |
| Rooms +: | 2 |
| Bedrooms: | 3 |
| Bedrooms +: | 1 |
| Family Room: | F |
| Basement: | Finished wit |
| Level/Floor | Room | Length(ft) | Width(ft) | Descriptions | |
| Room 1 | Main | Living Ro | 26.99 | 12.99 | Hardwood Floor, Combined w/Dining, Pot Lights |
| Room 2 | Main | Dining Ro | 26.99 | 12.99 | Hardwood Floor, Combined w/Living, Window |
| Room 3 | Main | Kitchen | 12.17 | 11.74 | Hardwood Floor, Centre Island, W/O To Deck |
| Room 4 | Second | Primary B | 11.74 | 11.68 | Hardwood Floor, His and Hers Closets, Closet Organizers |
| Room 5 | Second | Bedroom 2 | 11.41 | 9.74 | Hardwood Floor, Double Closet, Window |
| Room 6 | Second | Bedroom 3 | 8.99 | 8.99 | Hardwood Floor, Closet |
| Room 7 | Basement | Recreatio | 25.49 | 12 | Laminate, Pot Lights, 3 Pc Bath |
| Room 8 | Basement | Bedroom 4 | 11.64 | 10.5 | Laminate, Walk-Out, Pot Lights |
| Washroom Type | No. of Pieces | Level |
| Washroom Type 1 | 4 | Second |
| Washroom Type 2 | 3 | Basement |
| Washroom Type 3 | 0 | |
| Washroom Type 4 | 0 | |
| Washroom Type 5 | 0 | |
| Washroom Type 6 | 4 | Second |
| Washroom Type 7 | 3 | Basement |
| Washroom Type 8 | 0 | |
| Washroom Type 9 | 0 | |
| Washroom Type 10 | 0 |
| Total Area: | 0.00 |
| Property Type: | Detached |
| Style: | 2-Storey |
| Exterior: | Brick, Vinyl Siding |
| Garage Type: | None |
| (Parking/)Drive: | Front Yard |
| Drive Parking Spaces: | 1 |
| Park #1 | |
| Parking Type: | Front Yard |
| Park #2 | |
| Parking Type: | Front Yard |
| Pool: | None |
| Approximatly Square Footage: | 1100-1500 |
| Property Features: | Arts Centre, Fenced Yard |
| CAC Included: | N |
| Water Included: | N |
| Cabel TV Included: | N |
| Common Elements Included: | N |
| Heat Included: | N |
| Parking Included: | N |
| Condo Tax Included: | N |
| Building Insurance Included: | N |
| Fireplace/Stove: | N |
| Heat Type: | Forced Air |
| Central Air Conditioning: | Central Air |
| Central Vac: | N |
| Laundry Level: | Syste |
| Ensuite Laundry: | F |
| Sewers: | Sewer |
$
%
Years
This calculator is for demonstration purposes only. Always consult a professional
financial advisor before making personal financial decisions.
| Although the information displayed is believed to be accurate, no warranties or representations are made of any kind. |
| RE/MAX REALTRON REALTY INC. |
|
|

Yuvraj Sharma
Realtor
Dir:
647-961-7334
Bus:
905-783-1000
| Book Showing | Email a Friend |
Jump To:
At a Glance:
| Type: | Freehold - Detached |
| Area: | Toronto |
| Municipality: | Toronto C03 |
| Neighbourhood: | Oakwood Village |
| Style: | 2-Storey |
| Tax: | $4,592.15 |
| Beds: | 3+1 |
| Baths: | 2 |
| Fireplace: | N |
| Pool: | None |
Locatin Map:
Payment Calculator:

