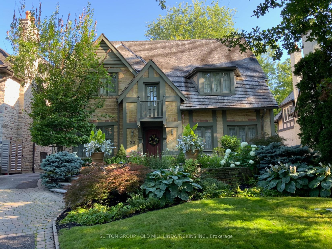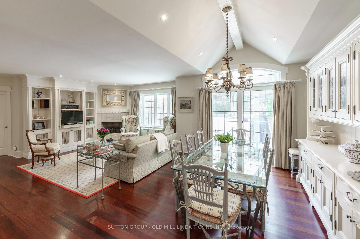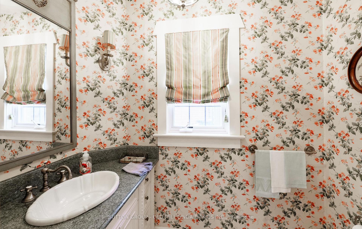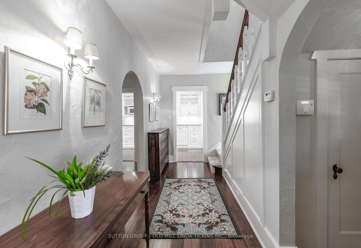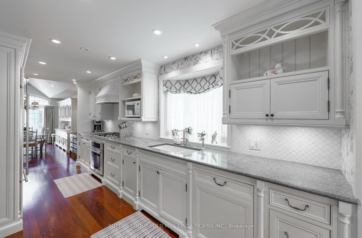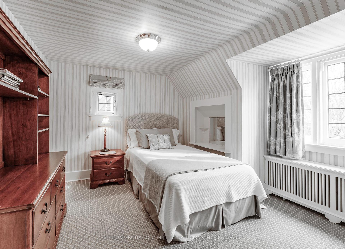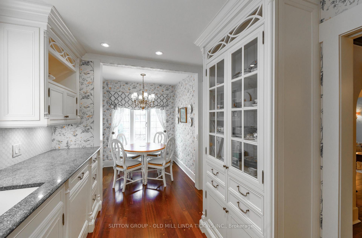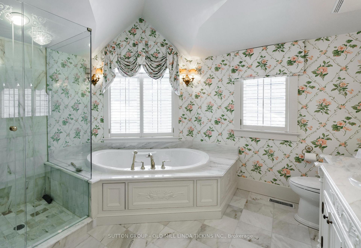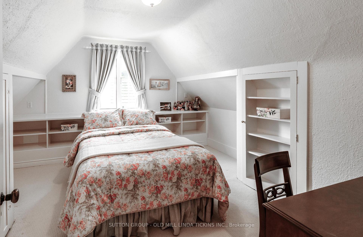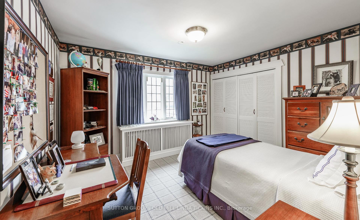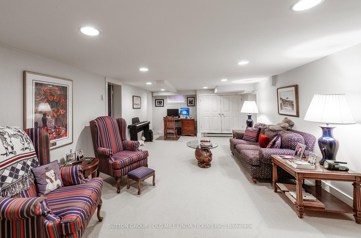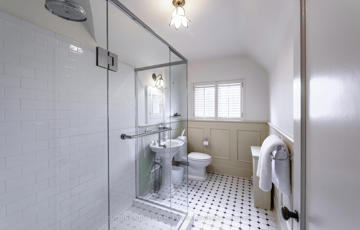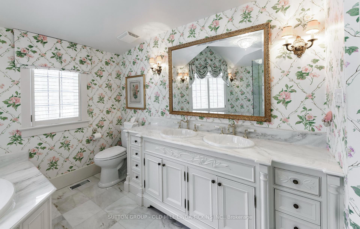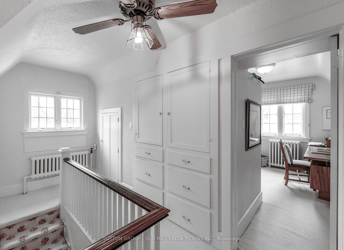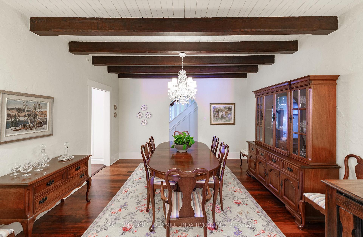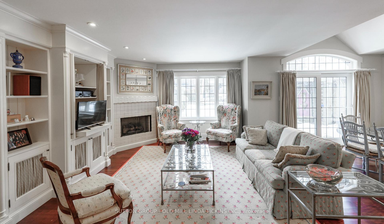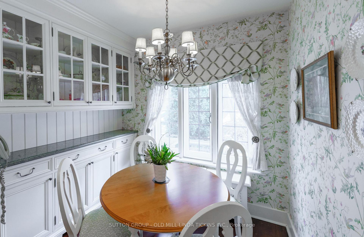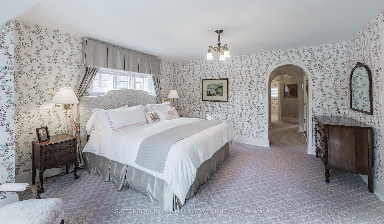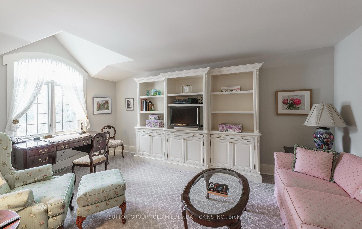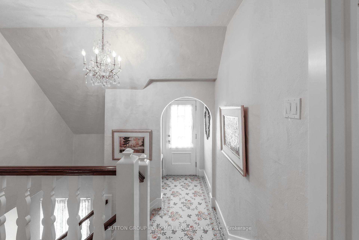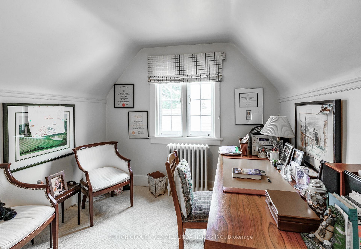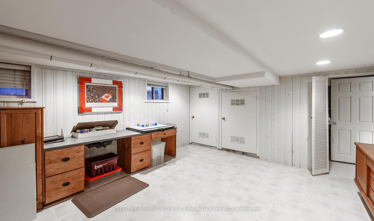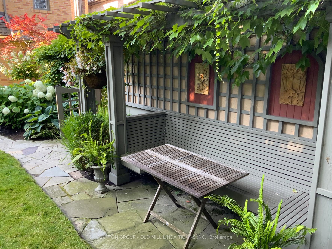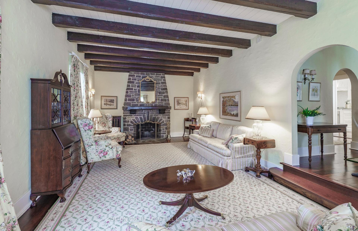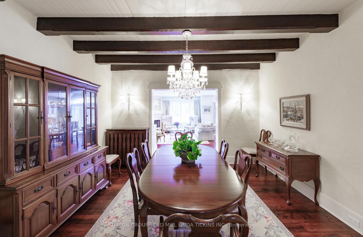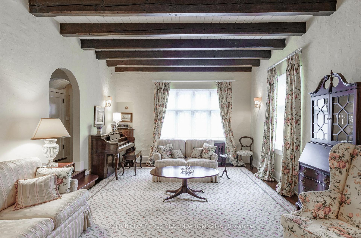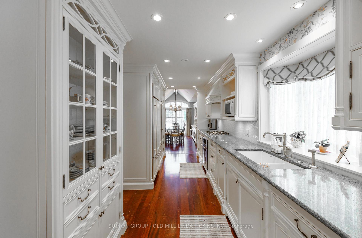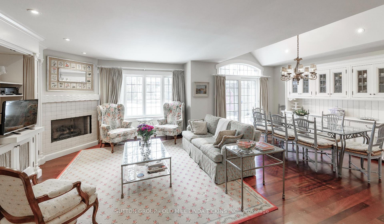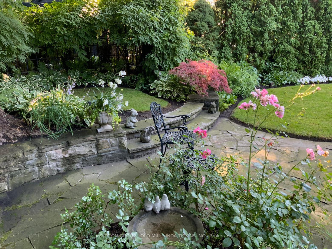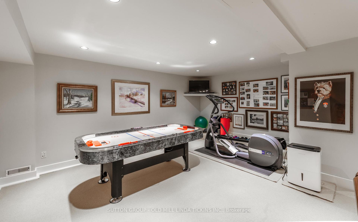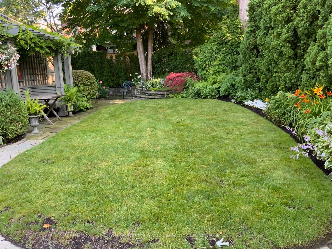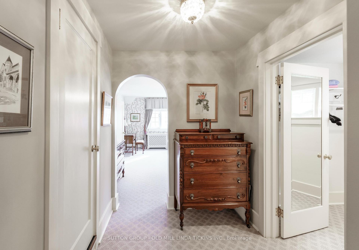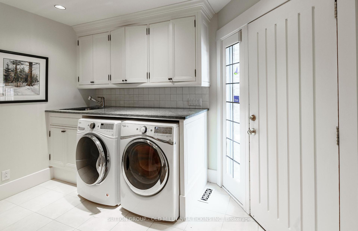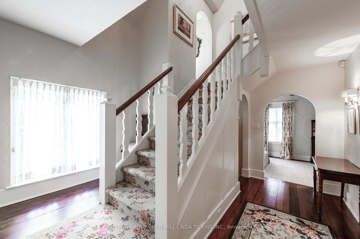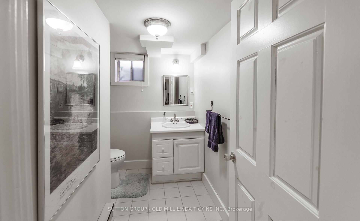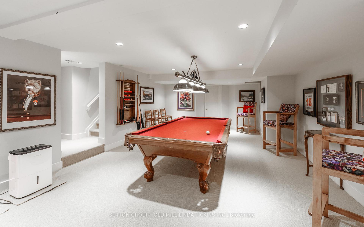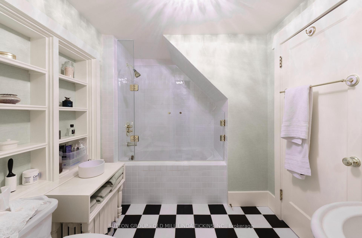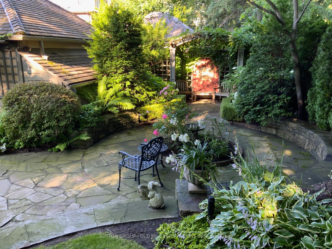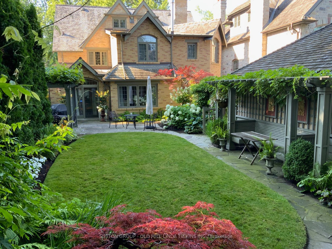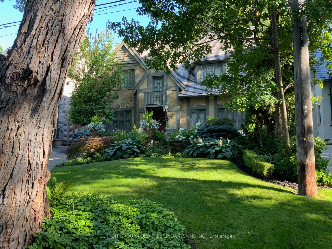$4,250,000
Available - For Sale
Listing ID: W12071352
22 Queen Marys Driv , Toronto, M8X 1S2, Toronto
| This Kingsway beauty sits peacefully on a magnificent 50 x 145 lot amidst towering trees & simply cannot be overlooked. Situated on our most coveted Queen Marys Drive, designed & built by Home Smith & Co. circa 1931, it is noticeably grand, quaint & filled with charm. From the moment you walk through the front door with the charming peep window, you will feel the love of days gone by. Boasting 5 bedrooms, 5 baths, sunken living room with original stone hearth, wide-plank floors, leaded windows & a large family room that opens to a majestic, professionally landscaped English garden. The generous primary bedroom wing includes 2 walk-in closets, a glamorous ensuite bath & a secluded den/library for when peace & quiet is in order. Impeccably maintained over the years, along with its rebuilt double garage, it is solid.Located within walking distance of best schools, Grenview entrance to Royal York subway, Vintages LCBO, dining, shops, pubs, our own cinema, parks, skating, swimming pool, tennis & Humber River trails that take you to the lakefront & beyond. 20 minutes to financial/theatre districts, airports & near some of Toronto's finest golf. This is one of those special opportunities not to be missed & is a sound lifetime investment. |
| Price | $4,250,000 |
| Taxes: | $15400.00 |
| Assessment Year: | 2024 |
| Occupancy: | Owner |
| Address: | 22 Queen Marys Driv , Toronto, M8X 1S2, Toronto |
| Directions/Cross Streets: | The Kingsway/ Prince Edward Dr |
| Rooms: | 12 |
| Rooms +: | 4 |
| Bedrooms: | 5 |
| Bedrooms +: | 1 |
| Family Room: | T |
| Basement: | Finished |
| Washroom Type | No. of Pieces | Level |
| Washroom Type 1 | 2 | Ground |
| Washroom Type 2 | 7 | Second |
| Washroom Type 3 | 4 | Second |
| Washroom Type 4 | 3 | Third |
| Washroom Type 5 | 2 | Basement |
| Total Area: | 0.00 |
| Property Type: | Detached |
| Style: | 2 1/2 Storey |
| Exterior: | Brick, Stone |
| Garage Type: | Detached |
| Drive Parking Spaces: | 4 |
| Pool: | None |
| Approximatly Square Footage: | 3500-5000 |
| CAC Included: | N |
| Water Included: | N |
| Cabel TV Included: | N |
| Common Elements Included: | N |
| Heat Included: | N |
| Parking Included: | N |
| Condo Tax Included: | N |
| Building Insurance Included: | N |
| Fireplace/Stove: | Y |
| Heat Type: | Water |
| Central Air Conditioning: | Central Air |
| Central Vac: | N |
| Laundry Level: | Syste |
| Ensuite Laundry: | F |
| Sewers: | Sewer |
$
%
Years
This calculator is for demonstration purposes only. Always consult a professional
financial advisor before making personal financial decisions.
| Although the information displayed is believed to be accurate, no warranties or representations are made of any kind. |
| SUTTON GROUP - OLD MILL LINDA TICKINS INC. |
|
|

Yuvraj Sharma
Realtor
Dir:
647-961-7334
Bus:
905-783-1000
| Virtual Tour | Book Showing | Email a Friend |
Jump To:
At a Glance:
| Type: | Freehold - Detached |
| Area: | Toronto |
| Municipality: | Toronto W08 |
| Neighbourhood: | Kingsway South |
| Style: | 2 1/2 Storey |
| Tax: | $15,400 |
| Beds: | 5+1 |
| Baths: | 5 |
| Fireplace: | Y |
| Pool: | None |
Locatin Map:
Payment Calculator:

