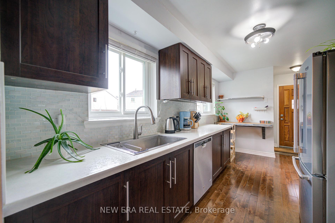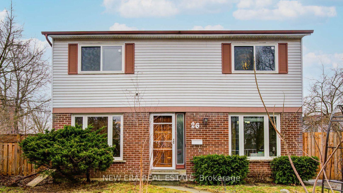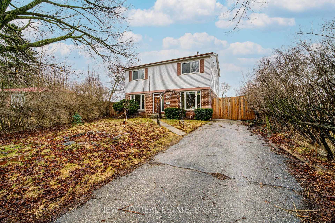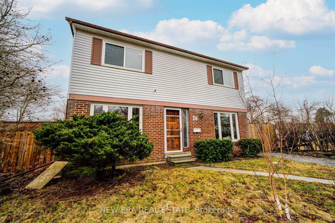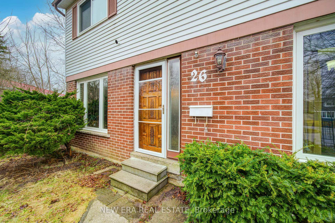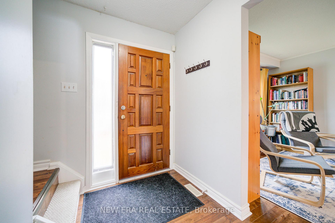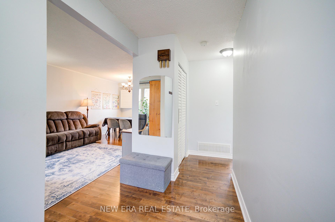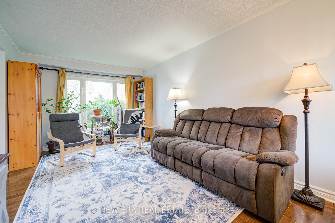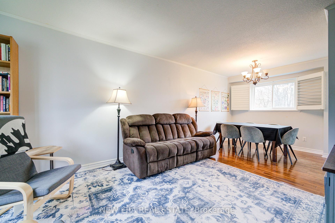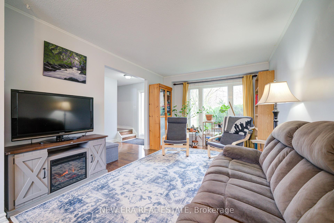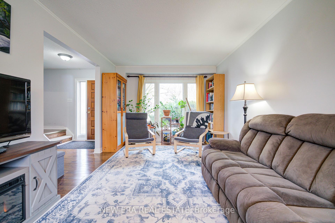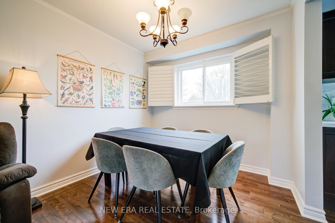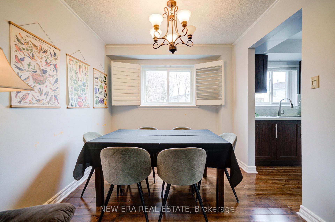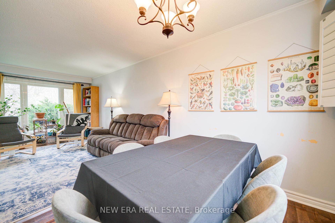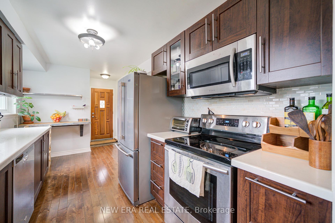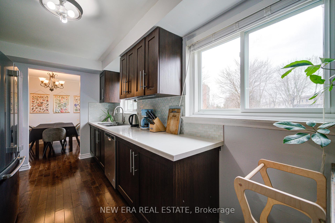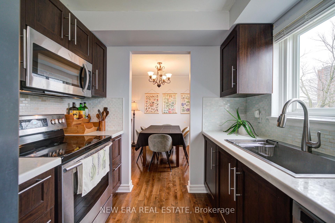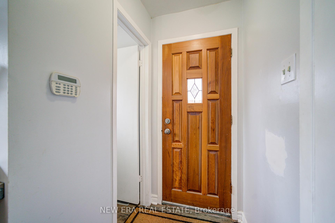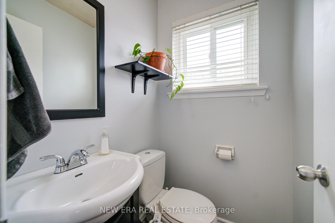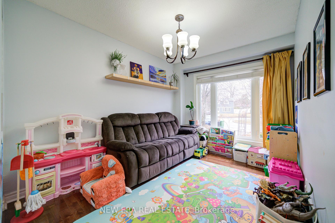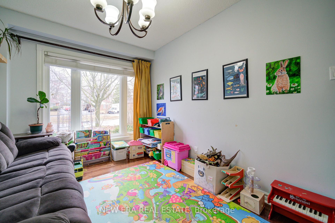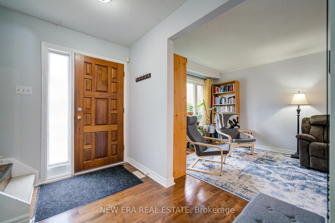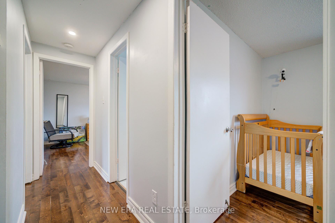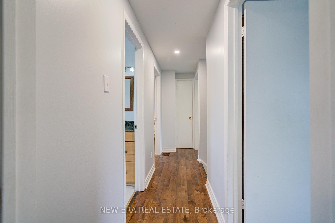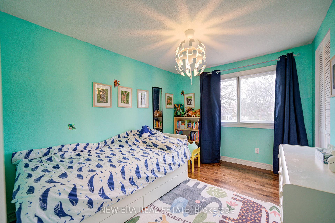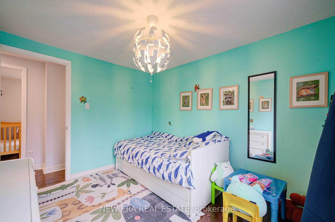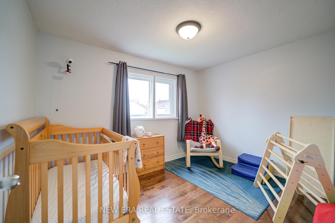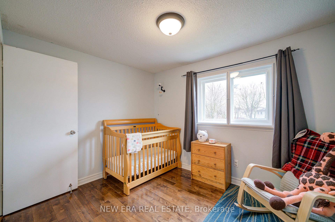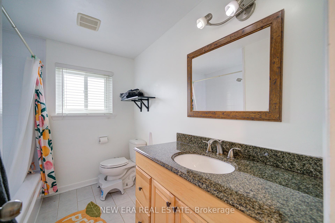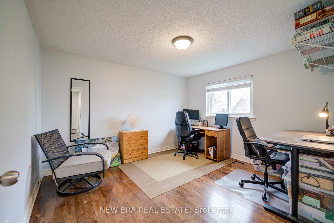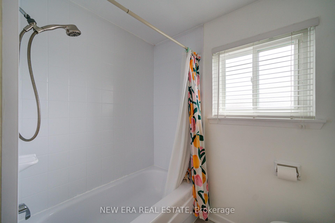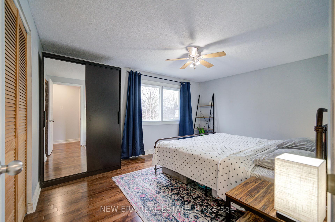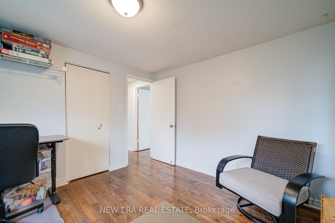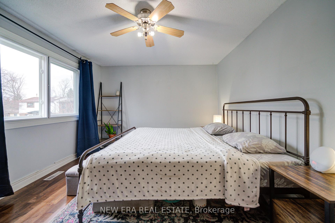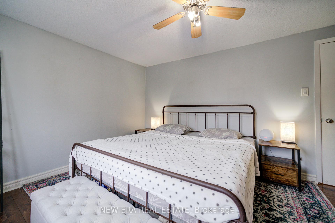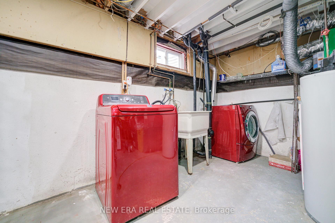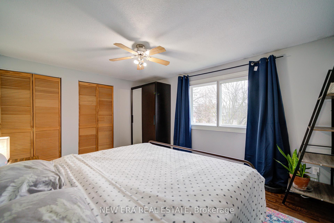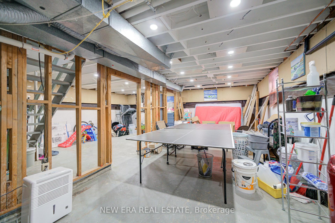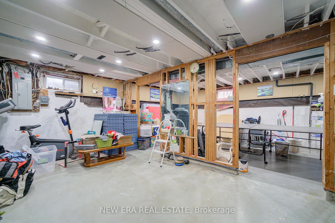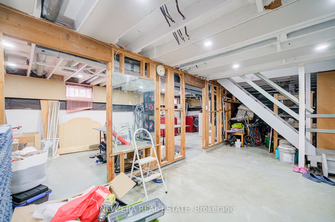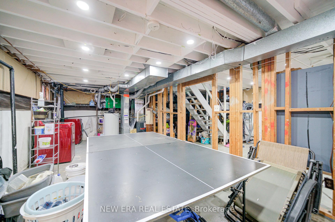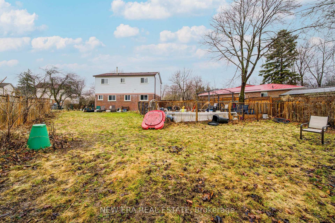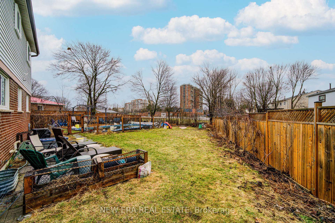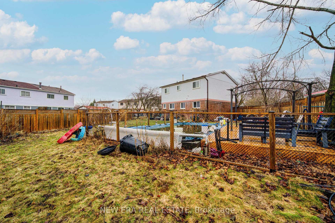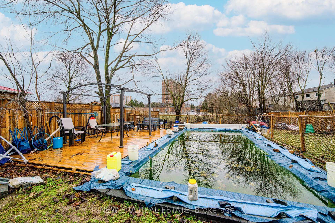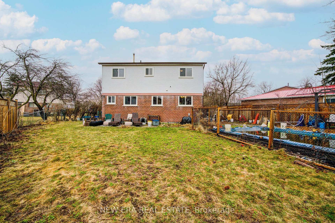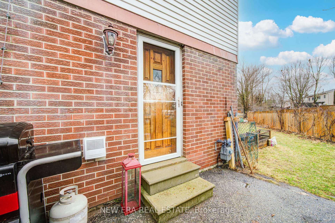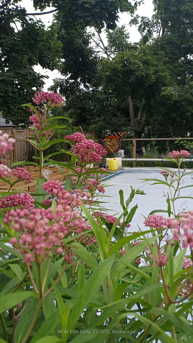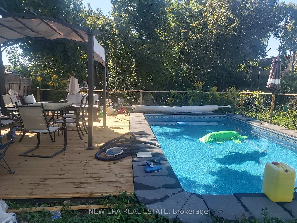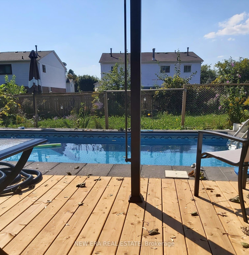$799,000
Available - For Sale
Listing ID: E12071234
26 Mcginty Plac , Toronto, M1B 1T4, Toronto
| Welcome To 26 McGinty Place, A Charming 4 Bed/1.5 Bath Home Nestled In A Quiet, Family FriendlyNeighbourhood 30 Min East Toronto. This Well-Maintained Property Offers A Perfect Blend OfComfort And Convenience, Making It An Ideal Choice For Families Or First-Time Home Buyers.Located On A Child Safe Court, This Home Offers A Spacious Main Floor Layout And FourGenerously Sized Bedrooms. New Deck 2024, HRV 2023, Hi-Efficiency Furnace & Fencing Installed2019, Double Glazed Windows 2018, Hardwood Floors T/O 2017.The Backyard Has An Inground Pool (2021), Creating Your Backyard Oasis - Perfect For Summer Fun& Entertaining. Great Location, Close To Schools, Shopping, Parks, Transit & Hwy 401.Move-In Ready & Incredible Potential To Add Your Personal Touch. Don't Miss Your Chance To OwnA Fantastic Property In A Desirable Toronto Neighbourhood. |
| Price | $799,000 |
| Taxes: | $3297.00 |
| Occupancy: | Owner |
| Address: | 26 Mcginty Plac , Toronto, M1B 1T4, Toronto |
| Directions/Cross Streets: | Neilson & Finch |
| Rooms: | 10 |
| Bedrooms: | 4 |
| Bedrooms +: | 0 |
| Family Room: | T |
| Basement: | Unfinished |
| Level/Floor | Room | Length(ft) | Width(ft) | Descriptions | |
| Room 1 | Main | Living Ro | 11.48 | 10.36 | Hardwood Floor, Large Window, Combined w/Dining |
| Room 2 | Main | Dining Ro | 11.48 | 10.36 | Hardwood Floor, Large Window, Combined w/Living |
| Room 3 | Main | Kitchen | 15.09 | Hardwood Floor, Stainless Steel Appl, Backsplash | |
| Room 4 | Main | Family Ro | 13.35 | 8.92 | Hardwood Floor, Large Window |
| Room 5 | Second | Primary B | 14.43 | 10.99 | Hardwood Floor, Large Window, Closet |
| Room 6 | Second | Bedroom 2 | 12.3 | 10.99 | Hardwood Floor, Large Window, Closet |
| Room 7 | Second | Bedroom 3 | 10.82 | 8.86 | Hardwood Floor, Large Window, Closet |
| Room 8 | Second | Bedroom 4 | 11.41 | 9.05 | Hardwood Floor, Large Window, Closet |
| Washroom Type | No. of Pieces | Level |
| Washroom Type 1 | 2 | Main |
| Washroom Type 2 | 4 | Second |
| Washroom Type 3 | 0 | |
| Washroom Type 4 | 0 | |
| Washroom Type 5 | 0 | |
| Washroom Type 6 | 2 | Main |
| Washroom Type 7 | 4 | Second |
| Washroom Type 8 | 0 | |
| Washroom Type 9 | 0 | |
| Washroom Type 10 | 0 | |
| Washroom Type 11 | 2 | Main |
| Washroom Type 12 | 4 | Second |
| Washroom Type 13 | 0 | |
| Washroom Type 14 | 0 | |
| Washroom Type 15 | 0 |
| Total Area: | 0.00 |
| Approximatly Age: | 31-50 |
| Property Type: | Detached |
| Style: | 2-Storey |
| Exterior: | Aluminum Siding, Brick |
| Garage Type: | None |
| Drive Parking Spaces: | 4 |
| Pool: | Inground |
| Approximatly Age: | 31-50 |
| Approximatly Square Footage: | 1100-1500 |
| Property Features: | Cul de Sac/D, Fenced Yard |
| CAC Included: | N |
| Water Included: | N |
| Cabel TV Included: | N |
| Common Elements Included: | N |
| Heat Included: | N |
| Parking Included: | N |
| Condo Tax Included: | N |
| Building Insurance Included: | N |
| Fireplace/Stove: | N |
| Heat Type: | Forced Air |
| Central Air Conditioning: | Central Air |
| Central Vac: | N |
| Laundry Level: | Syste |
| Ensuite Laundry: | F |
| Sewers: | Sewer |
| Utilities-Cable: | A |
| Utilities-Hydro: | Y |
$
%
Years
This calculator is for demonstration purposes only. Always consult a professional
financial advisor before making personal financial decisions.
| Although the information displayed is believed to be accurate, no warranties or representations are made of any kind. |
| NEW ERA REAL ESTATE |
|
|

Yuvraj Sharma
Realtor
Dir:
647-961-7334
Bus:
905-783-1000
| Book Showing | Email a Friend |
Jump To:
At a Glance:
| Type: | Freehold - Detached |
| Area: | Toronto |
| Municipality: | Toronto E11 |
| Neighbourhood: | Malvern |
| Style: | 2-Storey |
| Approximate Age: | 31-50 |
| Tax: | $3,297 |
| Beds: | 4 |
| Baths: | 2 |
| Fireplace: | N |
| Pool: | Inground |
Locatin Map:
Payment Calculator:

