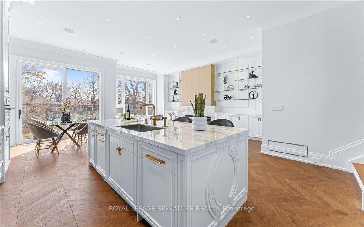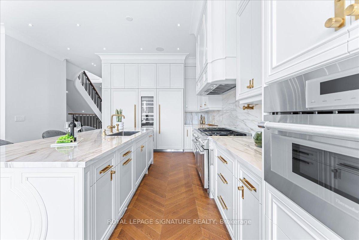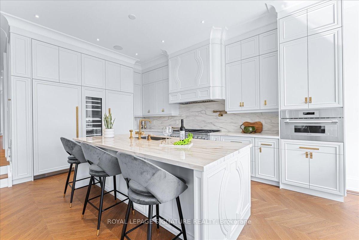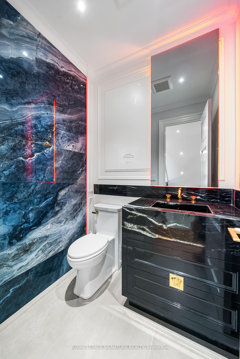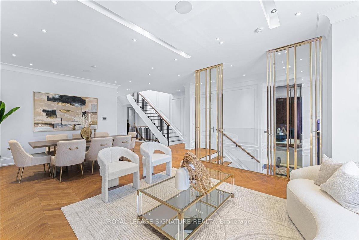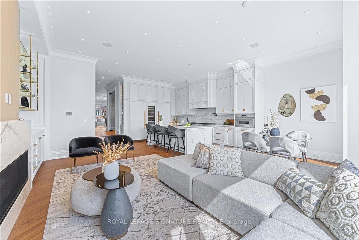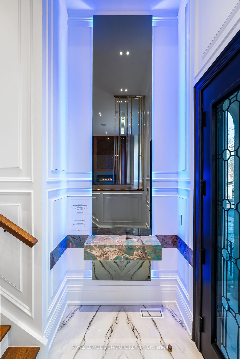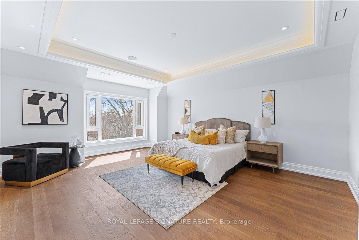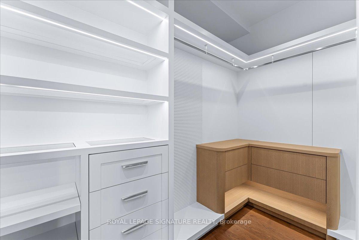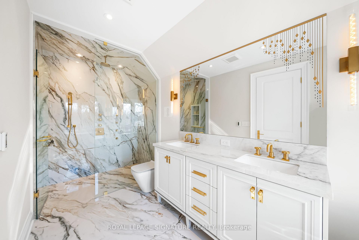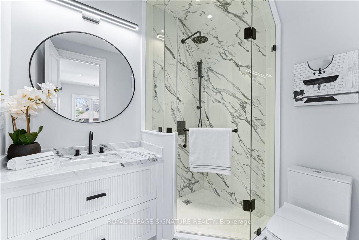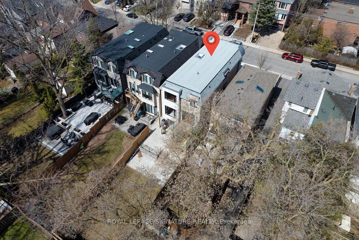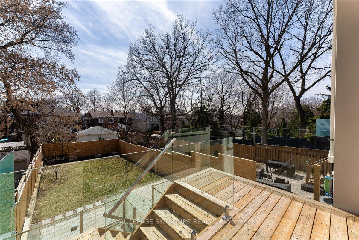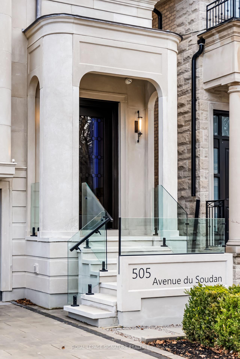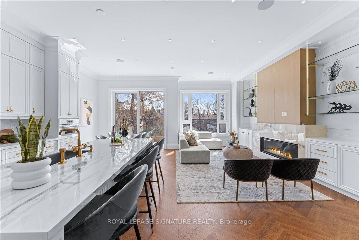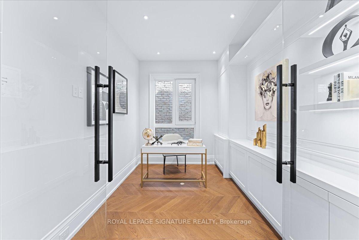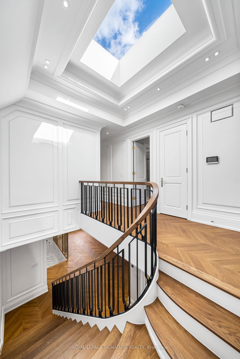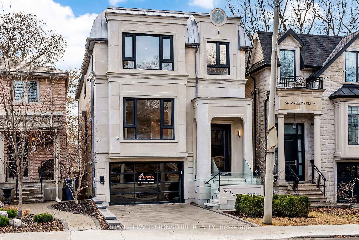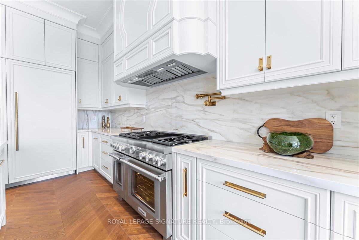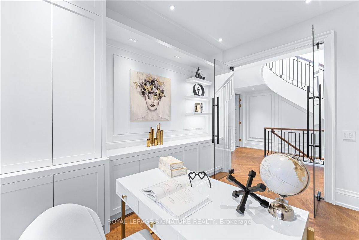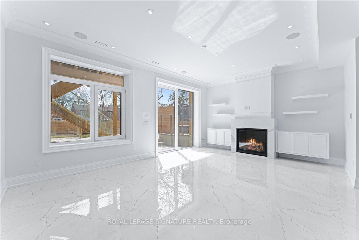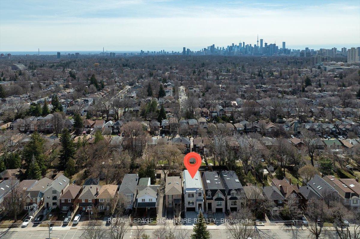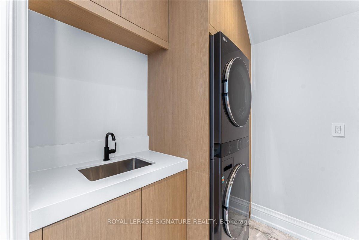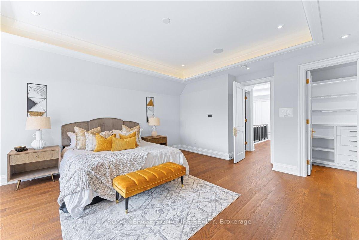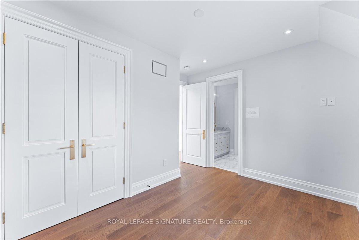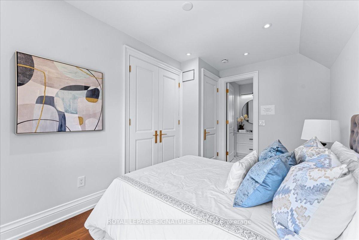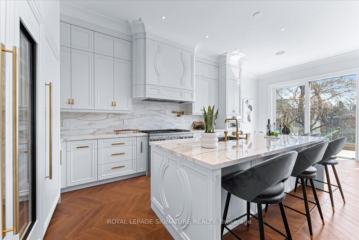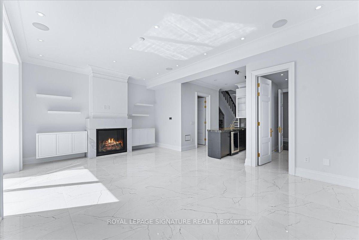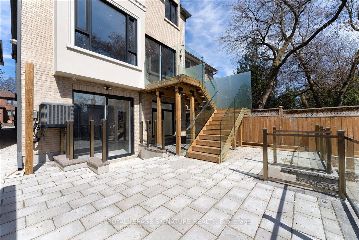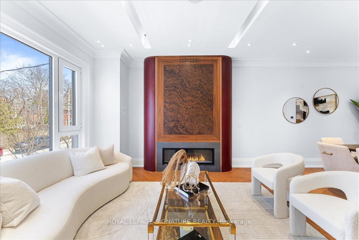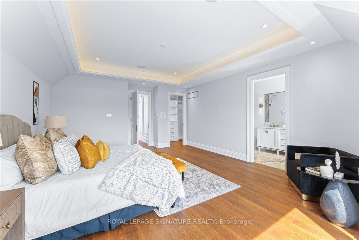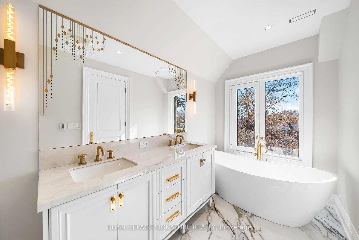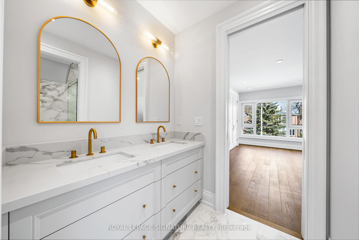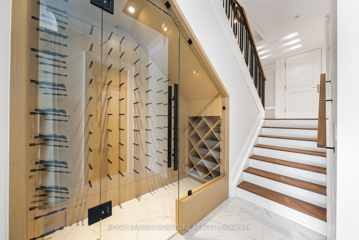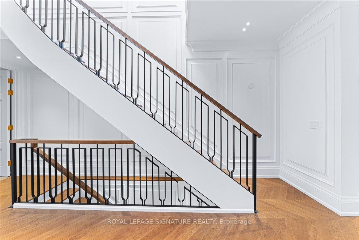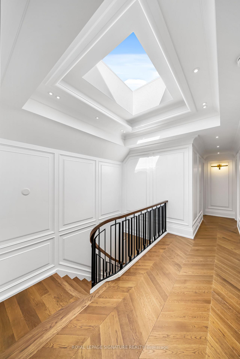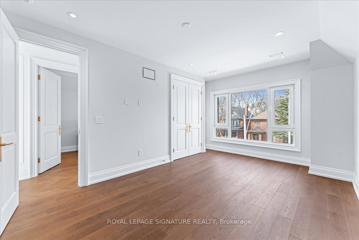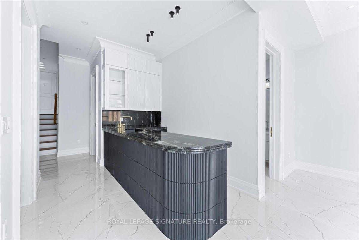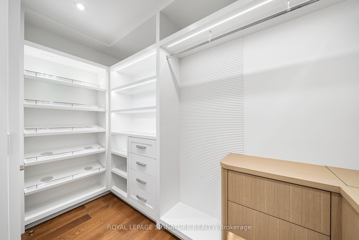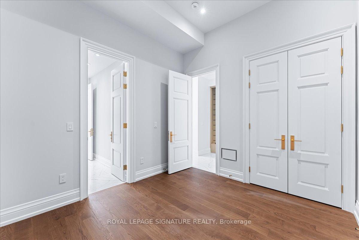$4,188,000
Available - For Sale
Listing ID: C12068865
505 Soudan Aven , Toronto, M4S 1X1, Toronto
| Experience luxury living in this brand-new, two-story home on a 150-foot-deep lot in the prestigious Mount Pleasant East area!Unparalleled luxury finishes throughout. Living/Dining features a gas fireplace w/ burled walnut wood. Office w/ built-in millwork & glass door, European chevron white oak flooring throughout the main floor. Enjoy an exceptional layout w/ a chef-inspired dream kitchen w/ an Italian porcelain countertop(Antolini). Large family room features 11 ft ceiling, Gas fireplace, fully customized built-in wall unit w/ white oak rift cut, completed w/ porcelain and solid brass hardware. The Primary bedroom w/ 10 ft ceiling retreat features a luxurious 5-piece heated ensuite and boutique-style his/her walk-in closet.Walk-out basement features heated floor, Wine display w/ over 200 bottles capacity, Bar w/ granite countertop, Fully custom fabricated w/ mini fridge, Gas fireplace finished w/ Italian porcelain. Heated floor in the foyer and powder room. E.V charger |
| Price | $4,188,000 |
| Taxes: | $15879.00 |
| Occupancy: | Vacant |
| Address: | 505 Soudan Aven , Toronto, M4S 1X1, Toronto |
| Directions/Cross Streets: | Bayview & Mt Pleasant |
| Rooms: | 9 |
| Rooms +: | 3 |
| Bedrooms: | 4 |
| Bedrooms +: | 1 |
| Family Room: | T |
| Basement: | Finished wit |
| Level/Floor | Room | Length(ft) | Width(ft) | Descriptions | |
| Room 1 | Main | Living Ro | 24.53 | 18.79 | Hardwood Floor, Fireplace, Overlooks Dining |
| Room 2 | Main | Dining Ro | 24.53 | 18.79 | Hardwood Floor, Overlooks Living, Pot Lights |
| Room 3 | Main | Kitchen | 23.55 | 10.3 | Hardwood Floor, Family Size Kitchen, Custom Counter |
| Room 4 | Main | Breakfast | 23.55 | 10.3 | Hardwood Floor, Overlooks Backyard, Combined w/Kitchen |
| Room 5 | Main | Family Ro | 20.96 | 11.35 | Hardwood Floor, Fireplace, Large Window |
| Room 6 | Main | Office | 12.1 | 8.53 | Hardwood Floor, Glass Doors, B/I Bookcase |
| Room 7 | Second | Primary B | 20.34 | 16.1 | Hardwood Floor, 5 Pc Ensuite, Walk-In Closet(s) |
| Room 8 | Second | Bedroom 2 | 12.37 | 11.28 | Hardwood Floor, 4 Pc Bath, Overlooks Frontyard |
| Room 9 | Second | Bedroom 3 | 17.38 | 11.25 | Hardwood Floor, 4 Pc Bath, Pot Lights |
| Room 10 | Second | Bedroom 4 | 14.46 | 8.95 | Hardwood Floor, 3 Pc Ensuite, Pot Lights |
| Room 11 | Basement | Great Roo | 21.58 | 14.99 | Porcelain Floor, Heated Floor, B/I Bar |
| Room 12 | Basement | Bedroom | 11.45 | 10.5 | Hardwood Floor, 3 Pc Ensuite, Separate Room |
| Washroom Type | No. of Pieces | Level |
| Washroom Type 1 | 2 | Main |
| Washroom Type 2 | 5 | Second |
| Washroom Type 3 | 5 | Second |
| Washroom Type 4 | 3 | Second |
| Washroom Type 5 | 3 | Basement |
| Total Area: | 0.00 |
| Approximatly Age: | New |
| Property Type: | Detached |
| Style: | 2-Storey |
| Exterior: | Other |
| Garage Type: | Attached |
| (Parking/)Drive: | Private, F |
| Drive Parking Spaces: | 2 |
| Park #1 | |
| Parking Type: | Private, F |
| Park #2 | |
| Parking Type: | Private |
| Park #3 | |
| Parking Type: | Front Yard |
| Pool: | None |
| Approximatly Age: | New |
| Approximatly Square Footage: | 2500-3000 |
| Property Features: | Fenced Yard, Hospital |
| CAC Included: | N |
| Water Included: | N |
| Cabel TV Included: | N |
| Common Elements Included: | N |
| Heat Included: | N |
| Parking Included: | N |
| Condo Tax Included: | N |
| Building Insurance Included: | N |
| Fireplace/Stove: | Y |
| Heat Type: | Forced Air |
| Central Air Conditioning: | Central Air |
| Central Vac: | Y |
| Laundry Level: | Syste |
| Ensuite Laundry: | F |
| Sewers: | Sewer |
$
%
Years
This calculator is for demonstration purposes only. Always consult a professional
financial advisor before making personal financial decisions.
| Although the information displayed is believed to be accurate, no warranties or representations are made of any kind. |
| ROYAL LEPAGE SIGNATURE REALTY |
|
|

Yuvraj Sharma
Realtor
Dir:
647-961-7334
Bus:
905-783-1000
| Book Showing | Email a Friend |
Jump To:
At a Glance:
| Type: | Freehold - Detached |
| Area: | Toronto |
| Municipality: | Toronto C10 |
| Neighbourhood: | Mount Pleasant East |
| Style: | 2-Storey |
| Approximate Age: | New |
| Tax: | $15,879 |
| Beds: | 4+1 |
| Baths: | 5 |
| Fireplace: | Y |
| Pool: | None |
Locatin Map:
Payment Calculator:

