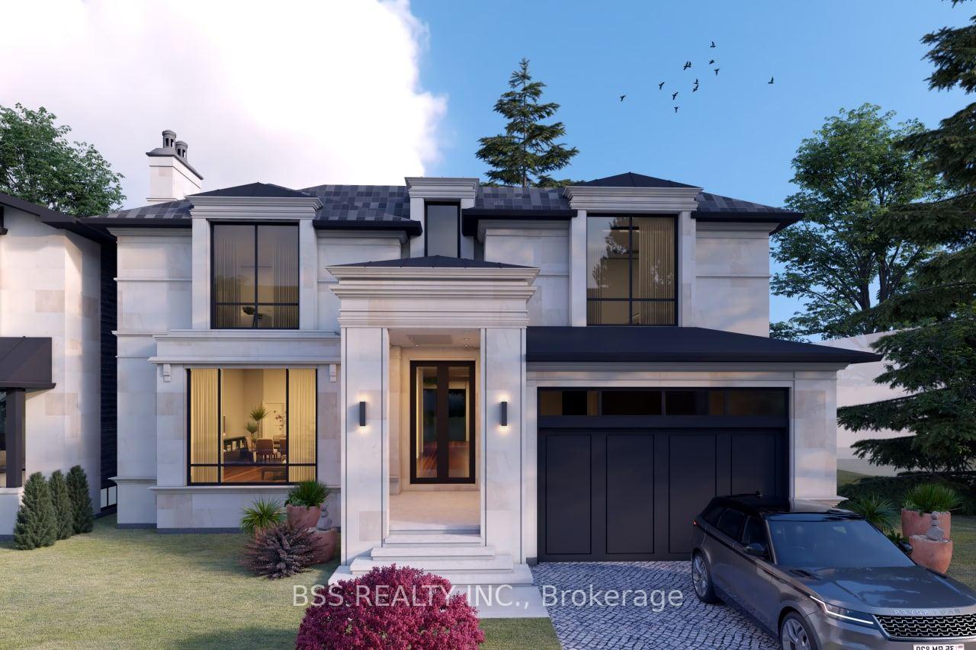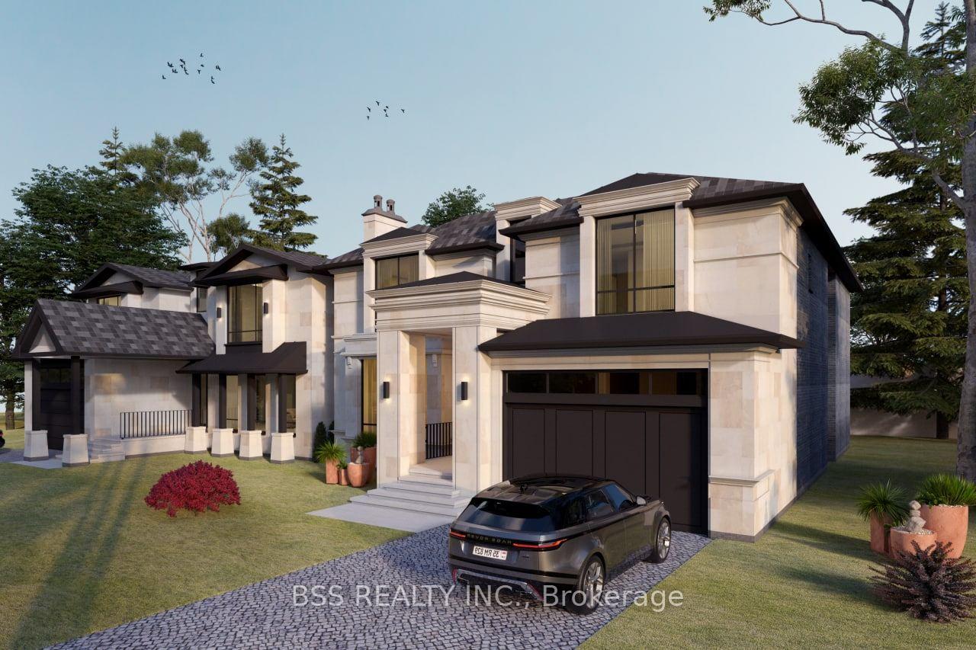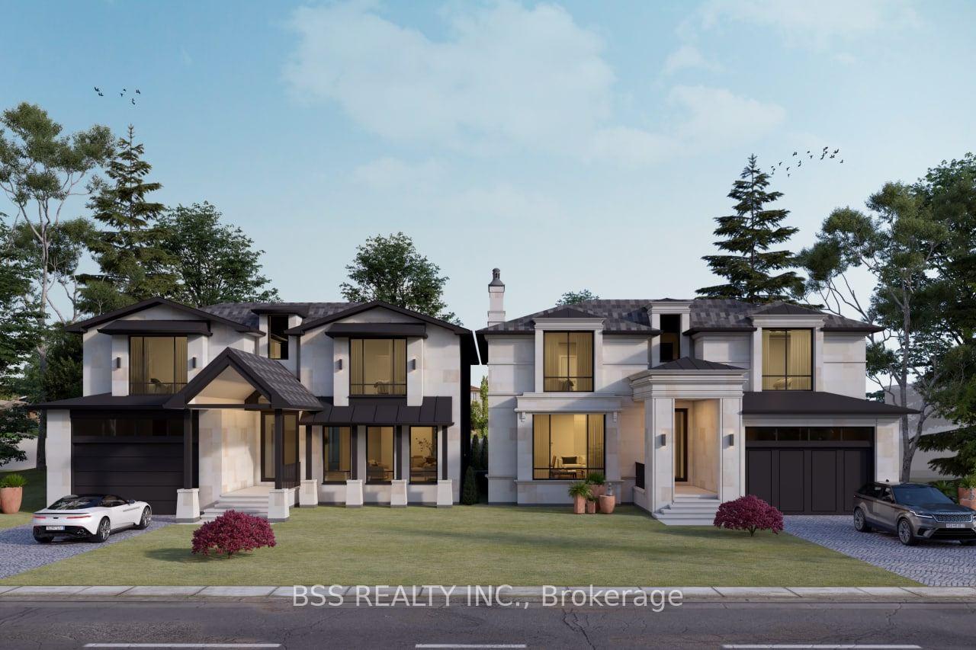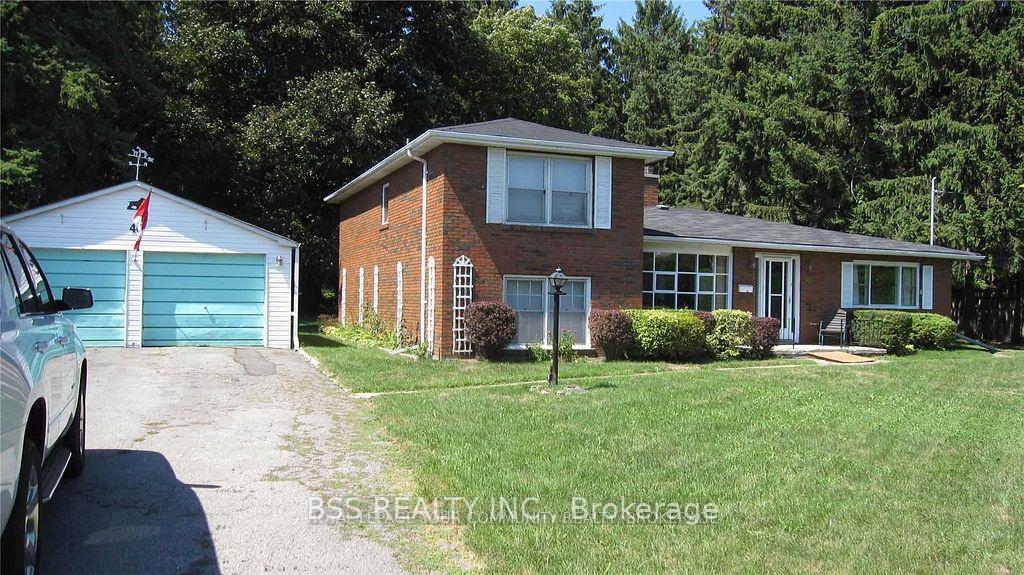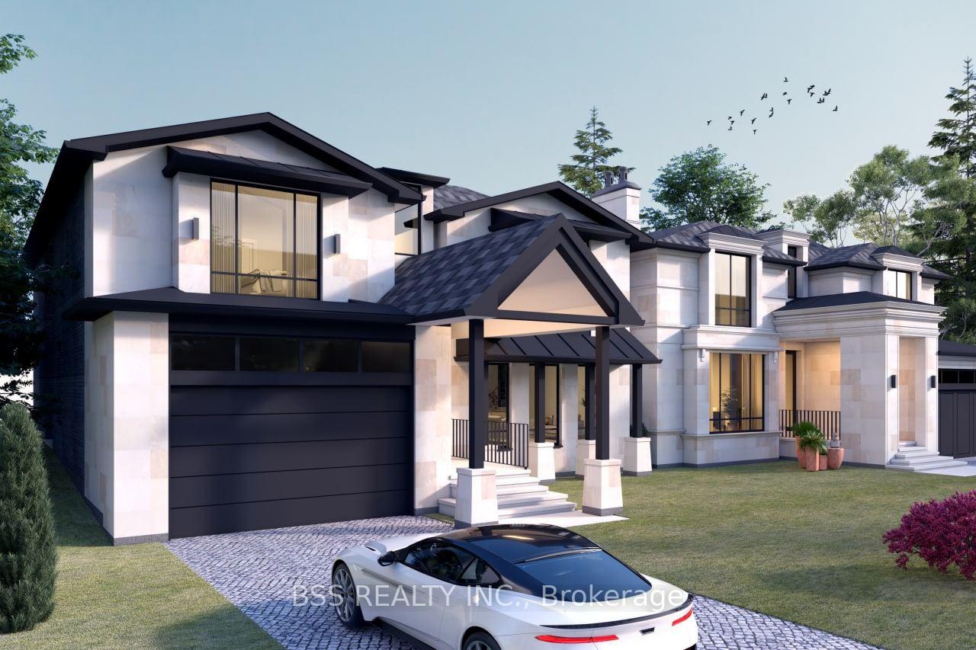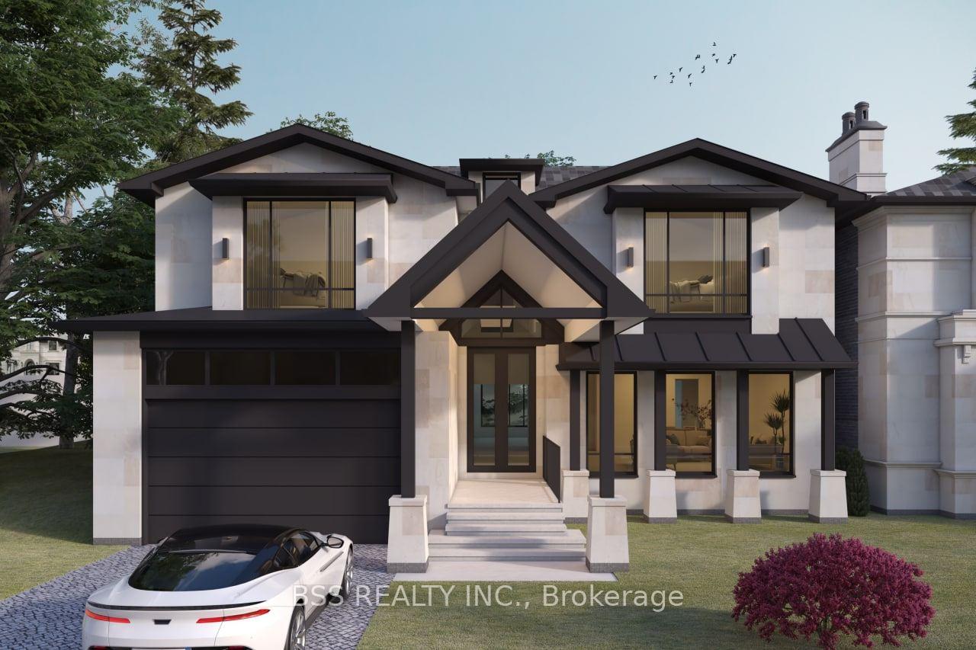$1,199,000
Available - For Sale
Listing ID: E12066436
40 Mcdairmid Road West , Toronto, M1S 1Z6, Toronto
| Attention Builder or Investor, Exceptional development opportunity in prime Location High demand Area. This served Lot(115x270 Feet) offer to build Two detached 2 Story Custom Design Home on (57x270 Feet) parcels. Approved Architectural plan & Drawing, Building permit is ready for pickup. Each Custom home designed to include approximately 5000+ SQF of Living Space featuring 4 Bedroom and walk out 2 Basement suite perfect for a Larger Family or as Income generating rental unit Located high desirable area close to Scarborough Shopping Mall , Hwy-401 & all amenities'. Lot being sold Separately or together , Each lot will be ($1199000.00) with existing home As is Condition. |
| Price | $1,199,000 |
| Taxes: | $7152.89 |
| Assessment Year: | 2025 |
| Occupancy: | Vacant |
| Address: | 40 Mcdairmid Road West , Toronto, M1S 1Z6, Toronto |
| Directions/Cross Streets: | Sheppard/Brimley/ Pitfield |
| Rooms: | 9 |
| Rooms +: | 3 |
| Bedrooms: | 2 |
| Bedrooms +: | 2 |
| Family Room: | F |
| Basement: | Half, Partial Base |
| Washroom Type | No. of Pieces | Level |
| Washroom Type 1 | 4 | Main |
| Washroom Type 2 | 4 | Upper |
| Washroom Type 3 | 0 | |
| Washroom Type 4 | 0 | |
| Washroom Type 5 | 0 |
| Total Area: | 0.00 |
| Approximatly Age: | 31-50 |
| Property Type: | Detached |
| Style: | Bungalow |
| Exterior: | Brick |
| Garage Type: | Attached |
| Drive Parking Spaces: | 6 |
| Pool: | None |
| Approximatly Age: | 31-50 |
| Approximatly Square Footage: | 2000-2500 |
| CAC Included: | N |
| Water Included: | N |
| Cabel TV Included: | N |
| Common Elements Included: | N |
| Heat Included: | N |
| Parking Included: | N |
| Condo Tax Included: | N |
| Building Insurance Included: | N |
| Fireplace/Stove: | N |
| Heat Type: | Forced Air |
| Central Air Conditioning: | None |
| Central Vac: | N |
| Laundry Level: | Syste |
| Ensuite Laundry: | F |
| Sewers: | Sewer |
$
%
Years
This calculator is for demonstration purposes only. Always consult a professional
financial advisor before making personal financial decisions.
| Although the information displayed is believed to be accurate, no warranties or representations are made of any kind. |
| BSS REALTY INC. |
|
|

Yuvraj Sharma
Realtor
Dir:
647-961-7334
Bus:
905-783-1000
| Book Showing | Email a Friend |
Jump To:
At a Glance:
| Type: | Freehold - Detached |
| Area: | Toronto |
| Municipality: | Toronto E07 |
| Neighbourhood: | Agincourt South-Malvern West |
| Style: | Bungalow |
| Approximate Age: | 31-50 |
| Tax: | $7,152.89 |
| Beds: | 2+2 |
| Baths: | 2 |
| Fireplace: | N |
| Pool: | None |
Locatin Map:
Payment Calculator:

