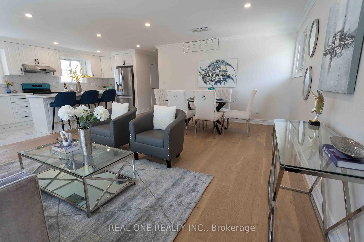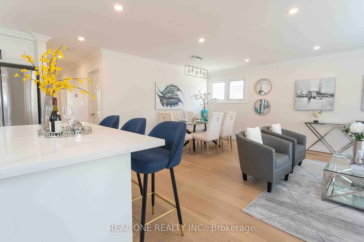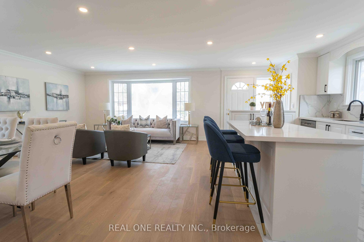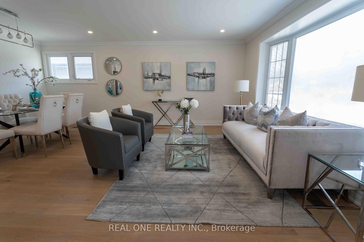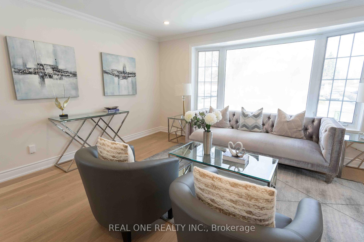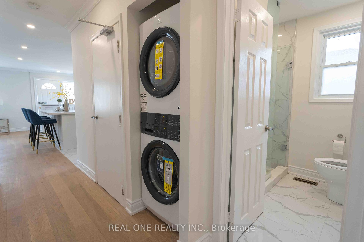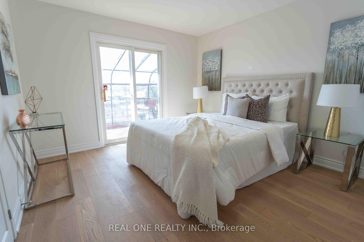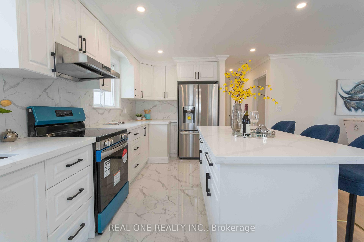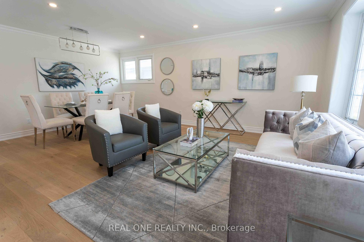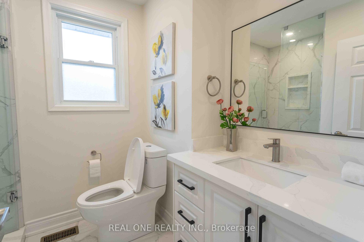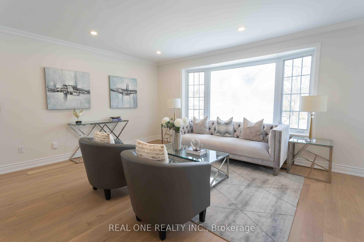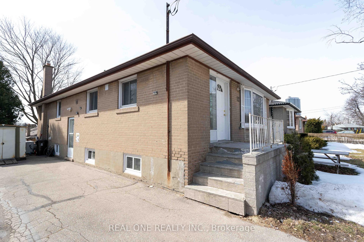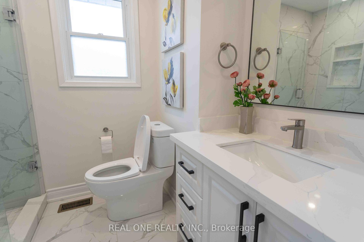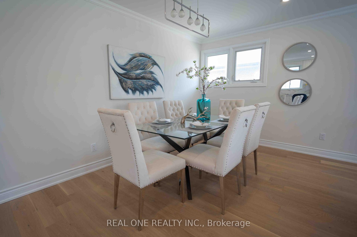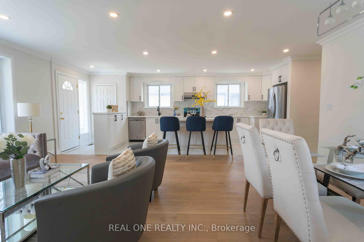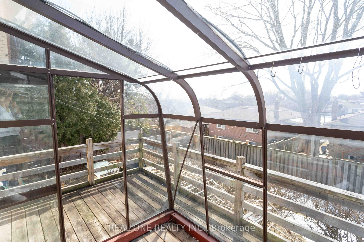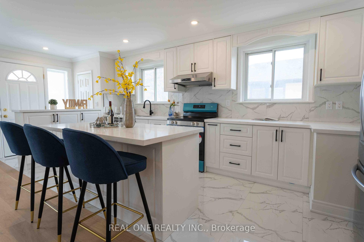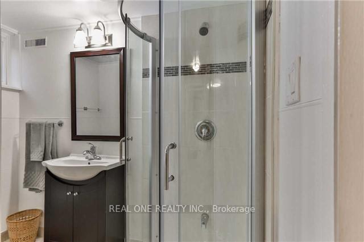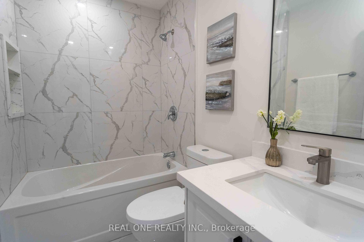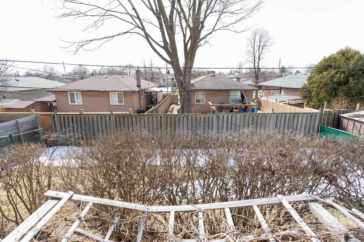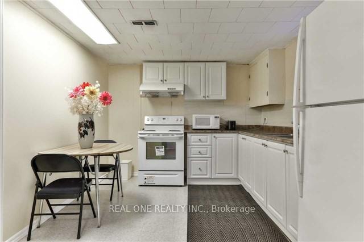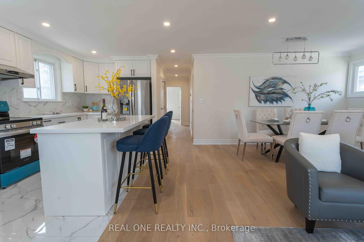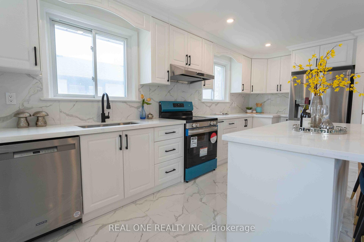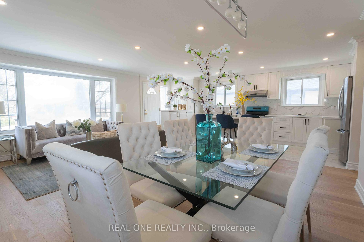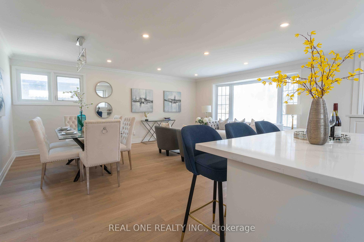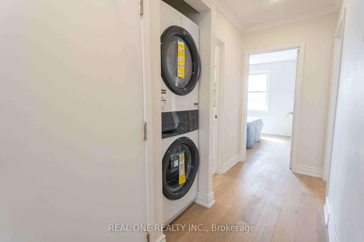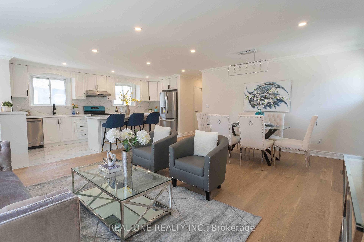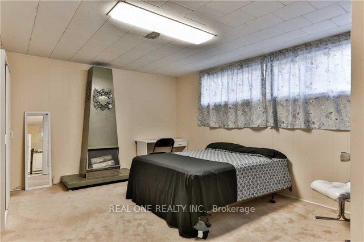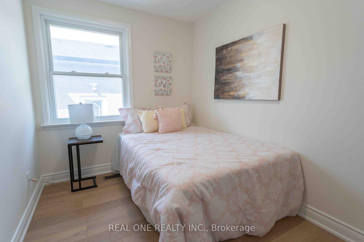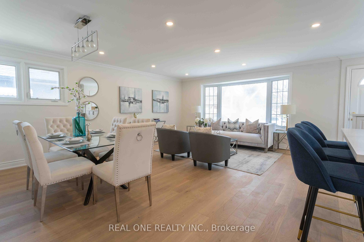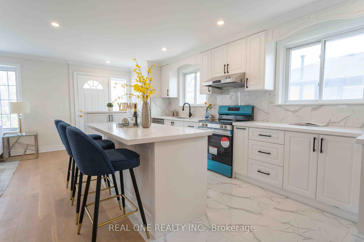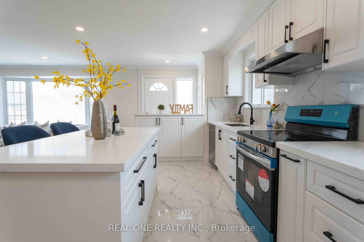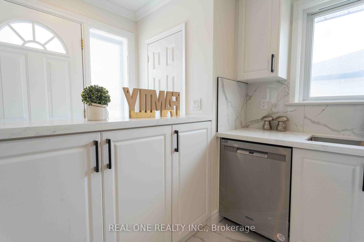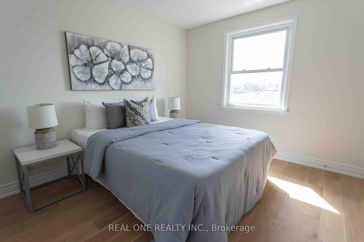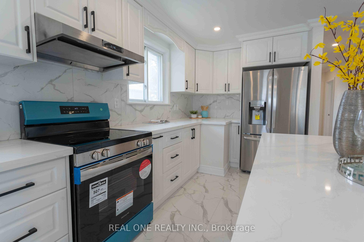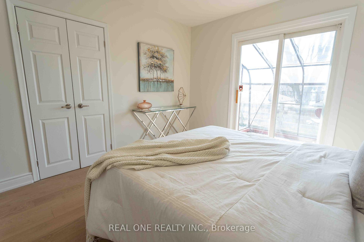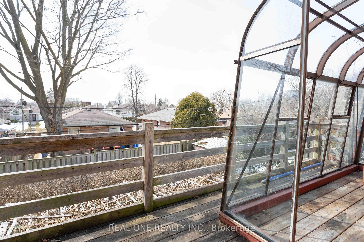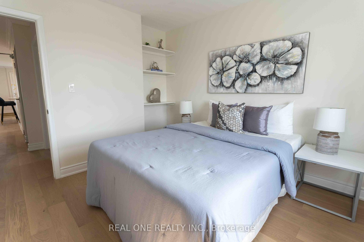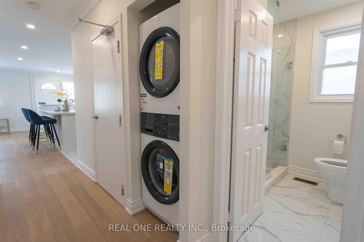Sold
Listing ID: E12061848
12 Wincrest Driv , Toronto, M1P 4J4, Toronto
| High Demand Area, Steps to TTC, Scarborough Town Centre, Minutes driving to HWY 401, 3 Bedrooms Detached Bangalow with Contemporary Design, Fine Renovation from Top to Bottom, open concept, tone $$ and time spent to upgrade including new kitchen, new painting, new flooring, new baths, new laundry, new appliances, close to all amenities. Hot Water Tank is owned. |
| Listed Price | $899,900 |
| Taxes: | $4320.00 |
| Occupancy: | Owner+T |
| Address: | 12 Wincrest Driv , Toronto, M1P 4J4, Toronto |
| Directions/Cross Streets: | Brimley Rd/Ellesmere Rd |
| Rooms: | 6 |
| Rooms +: | 4 |
| Bedrooms: | 3 |
| Bedrooms +: | 2 |
| Family Room: | F |
| Basement: | Apartment, Separate Ent |
| Level/Floor | Room | Length(ft) | Width(ft) | Descriptions | |
| Room 1 | Main | Living Ro | 19.25 | 16.56 | Hardwood Floor, Bay Window, Combined w/Dining |
| Room 2 | Main | Dining Ro | 19.25 | 16.56 | Hardwood Floor, Centre Island, Combined w/Living |
| Room 3 | Main | Kitchen | 17.58 | 7.68 | Ceramic Floor, Ceramic Backsplash, Open Concept |
| Room 4 | Main | Primary B | 14.5 | 11.32 | Hardwood Floor, Double Closet, 4 Pc Ensuite |
| Room 5 | Main | Bedroom 2 | 10.5 | 10.23 | Hardwood Floor, Closet, B/I Shelves |
| Room 6 | Main | Bedroom 3 | 12.82 | 7.58 | Hardwood Floor, Closet |
| Room 7 | Basement | Bedroom 4 | 14.83 | 13.94 | Broadloom, Window, Fireplace |
| Room 8 | Basement | Bedroom 5 | 14.99 | 10.86 | Broadloom, Window |
| Room 9 | Basement | Living Ro | 11.18 | 9.35 | Tile Floor |
| Room 10 | Basement | Kitchen | 12.82 | 9.91 | Tile Floor |
| Washroom Type | No. of Pieces | Level |
| Washroom Type 1 | 3 | Main |
| Washroom Type 2 | 4 | Main |
| Washroom Type 3 | 3 | Basement |
| Washroom Type 4 | 0 | |
| Washroom Type 5 | 0 | |
| Washroom Type 6 | 3 | Main |
| Washroom Type 7 | 4 | Main |
| Washroom Type 8 | 3 | Basement |
| Washroom Type 9 | 0 | |
| Washroom Type 10 | 0 |
| Total Area: | 0.00 |
| Property Type: | Detached |
| Style: | Bungalow |
| Exterior: | Brick |
| Garage Type: | None |
| (Parking/)Drive: | Private |
| Drive Parking Spaces: | 3 |
| Park #1 | |
| Parking Type: | Private |
| Park #2 | |
| Parking Type: | Private |
| Pool: | None |
| Approximatly Square Footage: | 1100-1500 |
| CAC Included: | N |
| Water Included: | N |
| Cabel TV Included: | N |
| Common Elements Included: | N |
| Heat Included: | N |
| Parking Included: | N |
| Condo Tax Included: | N |
| Building Insurance Included: | N |
| Fireplace/Stove: | N |
| Heat Type: | Forced Air |
| Central Air Conditioning: | Central Air |
| Central Vac: | N |
| Laundry Level: | Syste |
| Ensuite Laundry: | F |
| Sewers: | Sewer |
| Although the information displayed is believed to be accurate, no warranties or representations are made of any kind. |
| REAL ONE REALTY INC. |
|
|

Yuvraj Sharma
Realtor
Dir:
647-961-7334
Bus:
905-783-1000
| Email a Friend |
Jump To:
At a Glance:
| Type: | Freehold - Detached |
| Area: | Toronto |
| Municipality: | Toronto E09 |
| Neighbourhood: | Bendale |
| Style: | Bungalow |
| Tax: | $4,320 |
| Beds: | 3+2 |
| Baths: | 3 |
| Fireplace: | N |
| Pool: | None |
Locatin Map:

