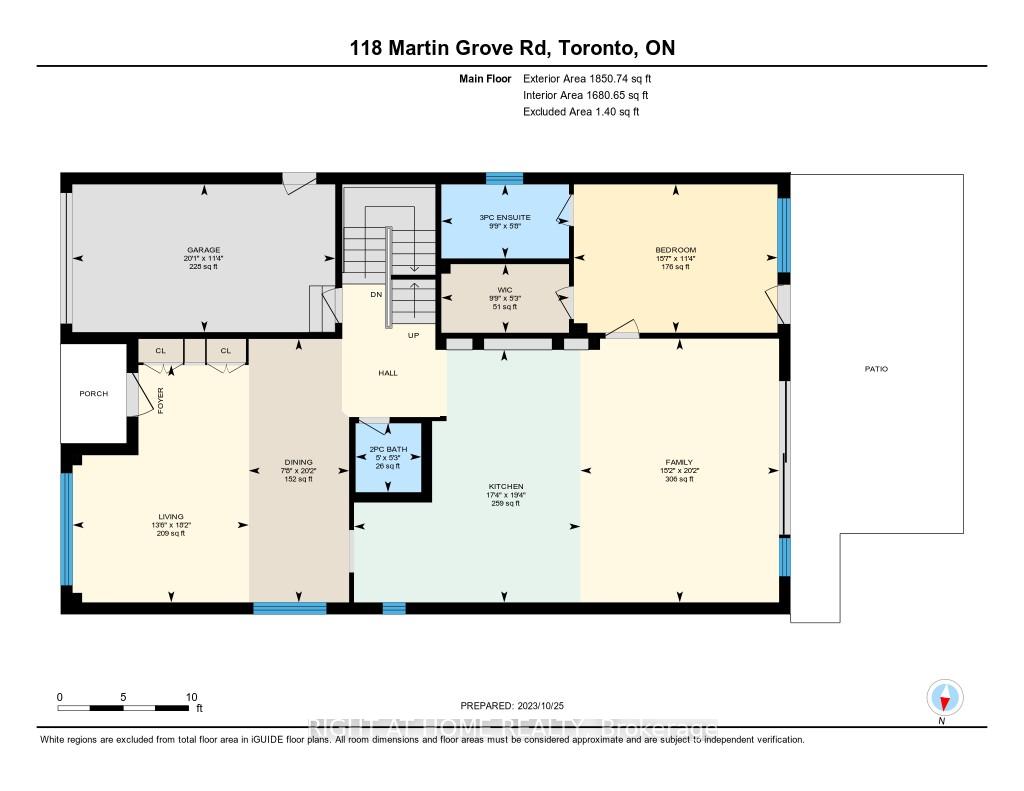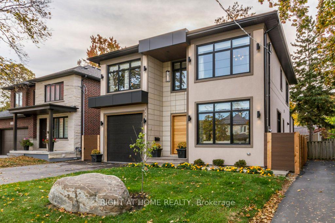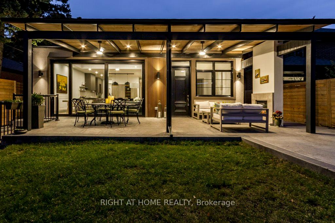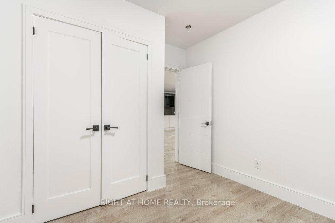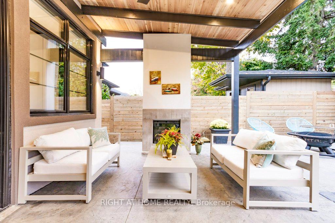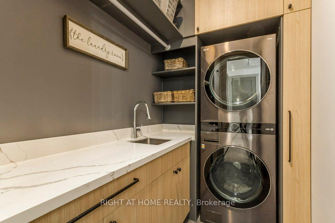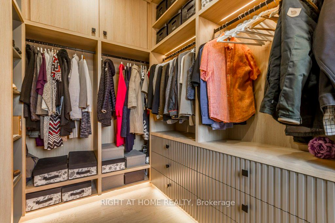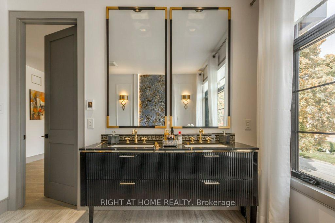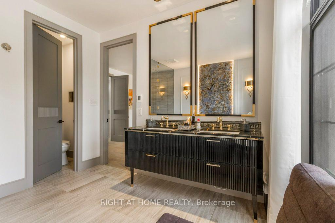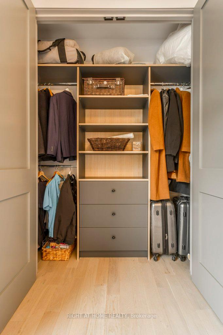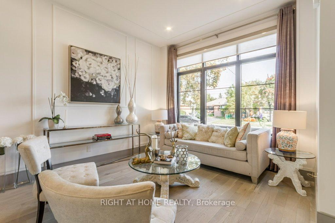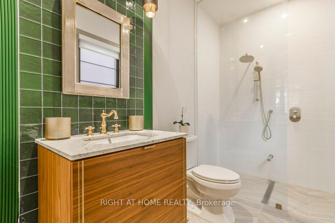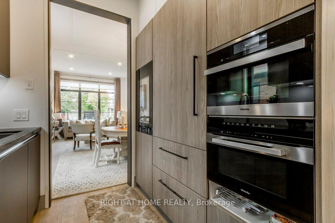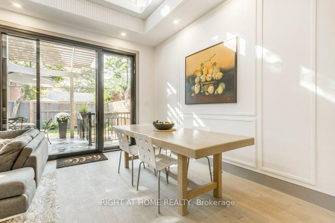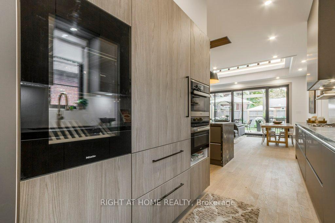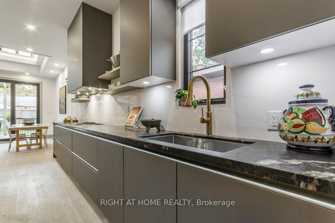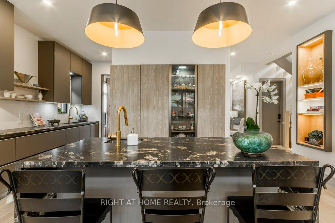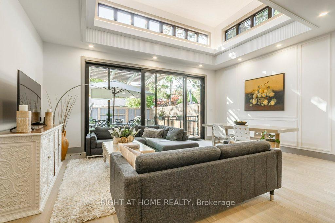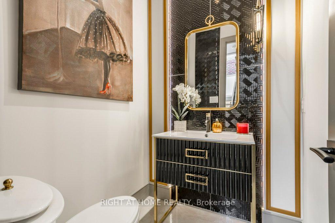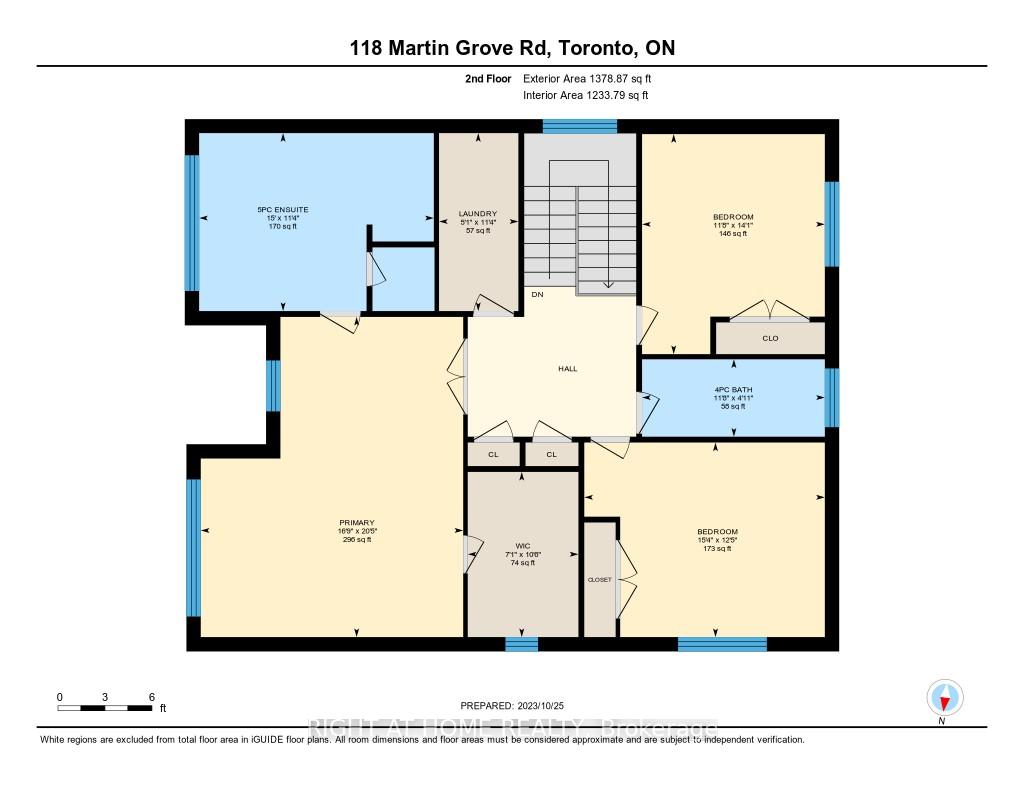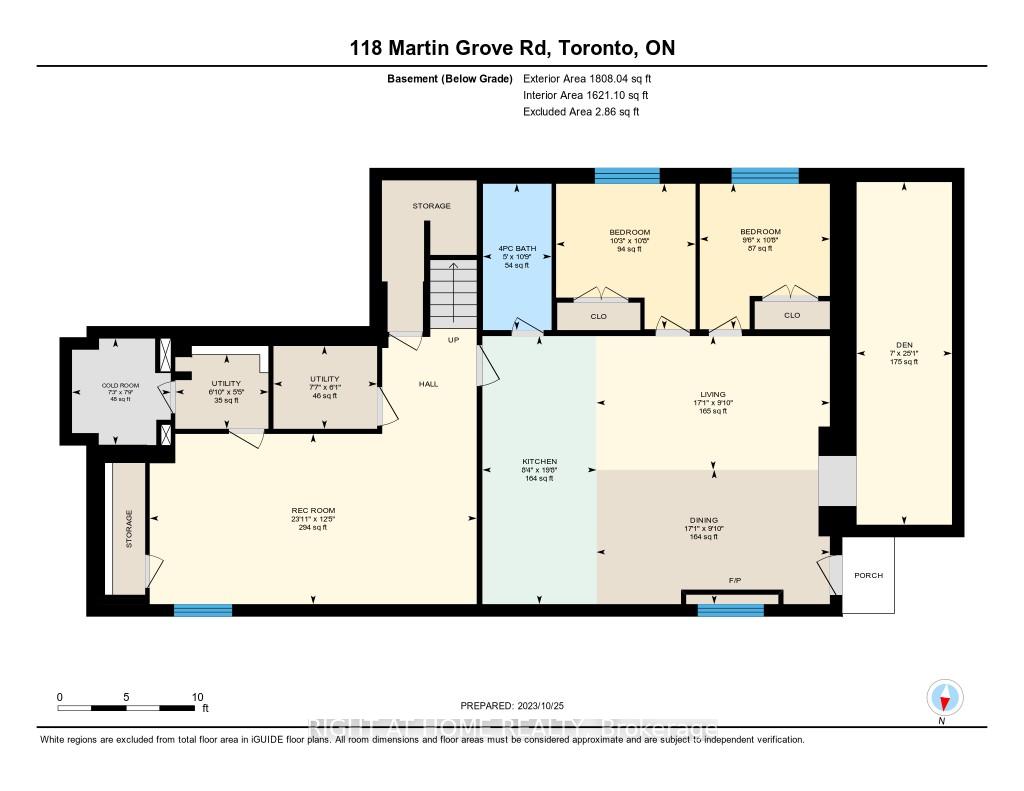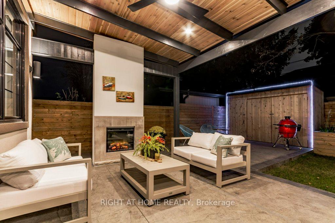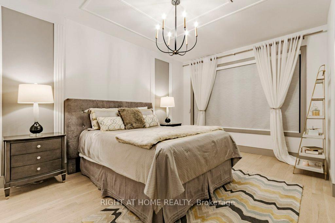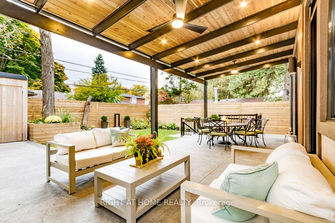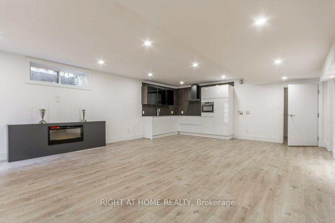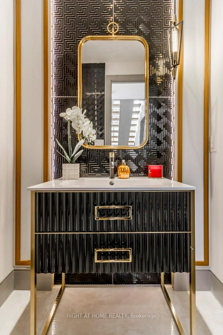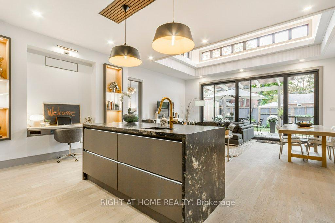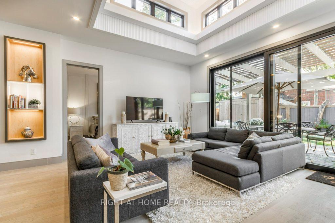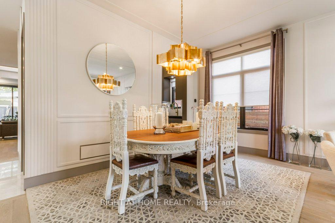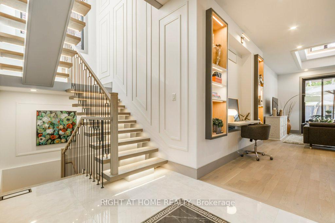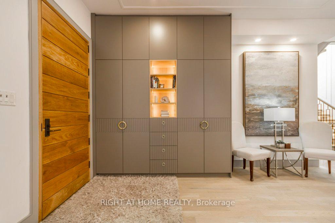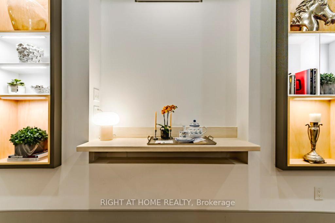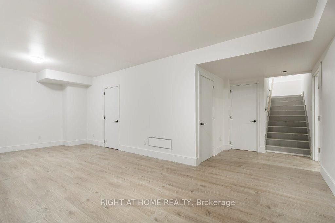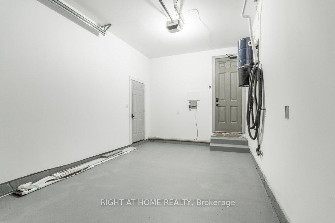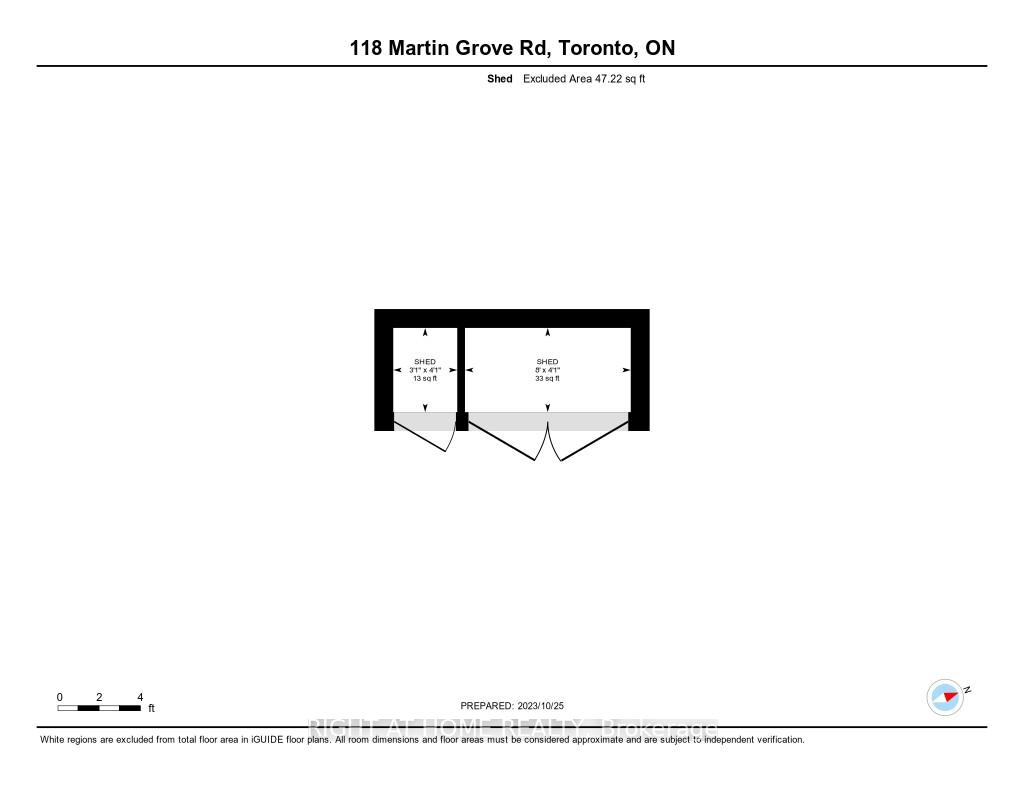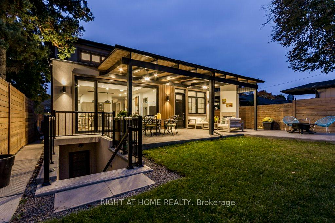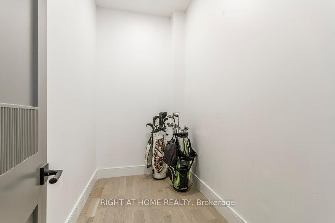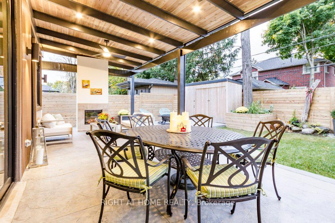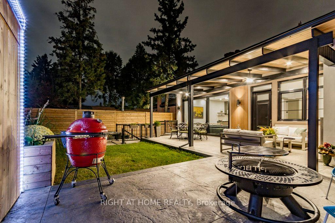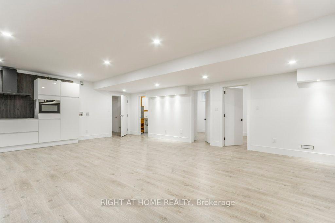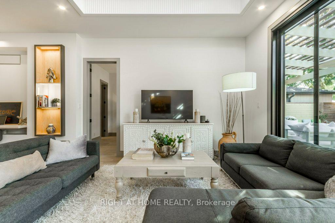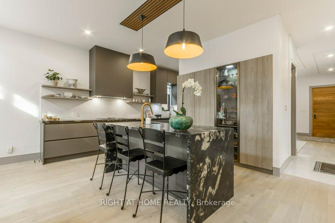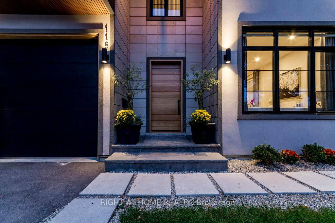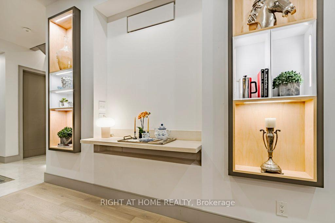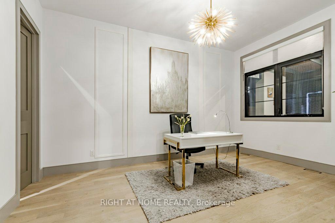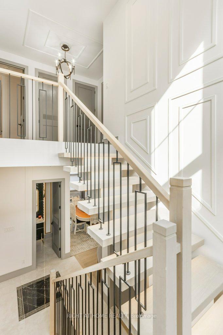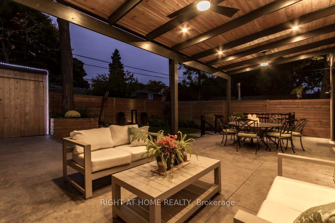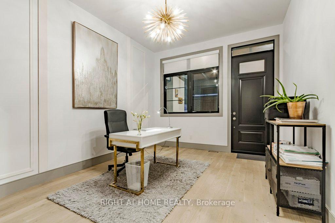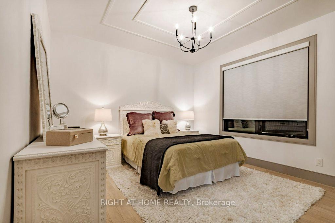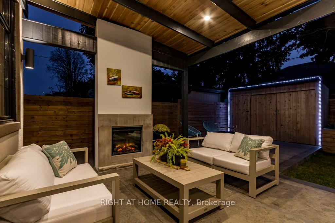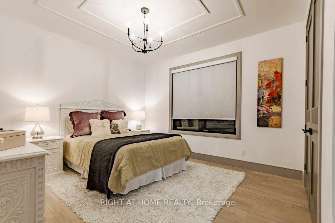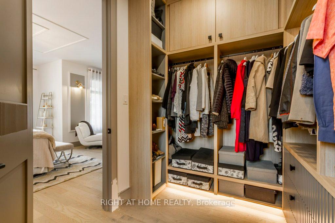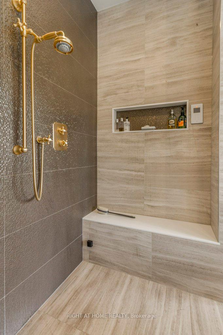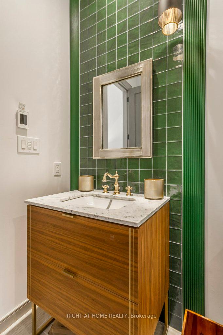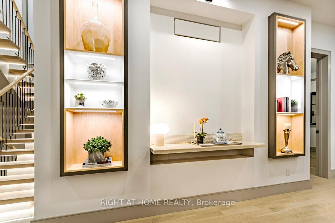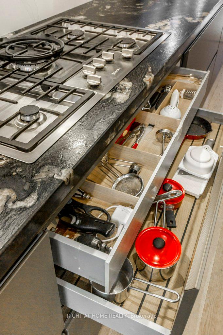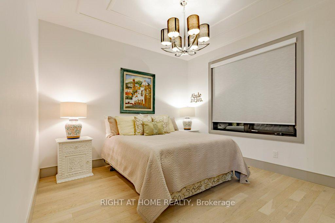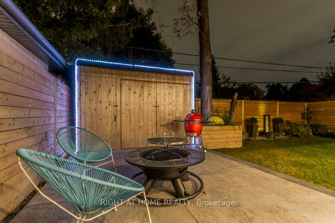$2,988,000
Available - For Sale
Listing ID: W12057499
118 Martin Grove Road , Toronto, M9B 4K5, Toronto
| A modern masterpiece totally new built with high-end finishes, spa ensuite, 6 bedrooms and entertaining upgraded covered terrace with fireplace. First floor full size in-law suite or office with 3pc ensuite and walk in closet. German-made Siematic kitchen cabinetry with built-in gourmet Miele appliances (stove, wine fridge, convection+steam oven, microwave, dishwasher, hood), Liebherr fridge and gorgeous leather finish counter. Built-in custom carpentry throughout with endless details. Well thought out layout that effortlessly blends flow and functionality. From the formal living and dining areas you can smoothly transition to the open concept eat-in kitchen + breakfast and bright family areas (14' clerestory window design that brightens the main level) and connects to the outdoors through a massive 9' high custom sliding door leading to a covered private patio ready for entertaining. The custom made solid white oak stairs (LED lit) connects to a primary room with 5 piece ensuite. Italian Versace porcelain slab (9'x4') in spa-like ensuite that includes steam shower. Versace tiles throughout. Heated floors on both master baths. Solid withe oak hardwood floors. 10' ceiling on main, 9' on second level and 8 1/2' at basement. Large basement ready for living includes german kitchenette, electric fireplace and more. Walking distance to French school, steps to community rink + pool + parks. Close to Hwy 427, subway + GO |
| Price | $2,988,000 |
| Taxes: | $10736.40 |
| Occupancy: | Owner |
| Address: | 118 Martin Grove Road , Toronto, M9B 4K5, Toronto |
| Directions/Cross Streets: | Martin Grove and Burnhamthorpe |
| Rooms: | 9 |
| Rooms +: | 4 |
| Bedrooms: | 4 |
| Bedrooms +: | 2 |
| Family Room: | T |
| Basement: | Finished wit |
| Level/Floor | Room | Length(ft) | Width(ft) | Descriptions | |
| Room 1 | Main | Living Ro | 22.11 | 21.12 | Overlooks Frontyard, Hardwood Floor, Combined w/Dining |
| Room 2 | Main | Dining Ro | 22.11 | 21.12 | Combined w/Living, Hardwood Floor |
| Room 3 | Main | Kitchen | 15.71 | 14.76 | B/I Appliances, Centre Island, Breakfast Area |
| Room 4 | Main | Family Ro | 14.76 | 12.76 | W/O To Patio, Window Floor to Ceil, Clerestory |
| Room 5 | Main | Primary B | 15.71 | 11.09 | 3 Pc Ensuite, Walk-In Closet(s), W/O To Patio |
| Room 6 | Second | Primary B | 19.68 | 16.24 | 5 Pc Ensuite, Walk-In Closet(s), Overlooks Frontyard |
| Room 7 | Second | Bedroom | 14.6 | 12.76 | Hardwood Floor, Double Closet, LED Lighting |
| Room 8 | Second | Bedroom | 14.6 | 10.82 | Hardwood Floor, Double Closet, LED Lighting |
| Room 9 | Lower | Recreatio | 24.27 | 19.68 | Laminate |
| Room 10 | Lower | Living Ro | 24.6 | 18.7 | Laminate, Combined w/Kitchen, Electric Fireplace |
| Room 11 | Lower | Bedroom | 10.33 | 10.04 | Laminate, Double Closet |
| Room 12 | Lower | Bedroom | 10.59 | 9.41 | Laminate, Double Closet |
| Washroom Type | No. of Pieces | Level |
| Washroom Type 1 | 3 | Main |
| Washroom Type 2 | 2 | Main |
| Washroom Type 3 | 5 | Second |
| Washroom Type 4 | 4 | Second |
| Washroom Type 5 | 4 | Basement |
| Total Area: | 0.00 |
| Approximatly Age: | 0-5 |
| Property Type: | Detached |
| Style: | 2-Storey |
| Exterior: | Stone, Stucco (Plaster) |
| Garage Type: | Attached |
| (Parking/)Drive: | Private Do |
| Drive Parking Spaces: | 2 |
| Park #1 | |
| Parking Type: | Private Do |
| Park #2 | |
| Parking Type: | Private Do |
| Pool: | None |
| Other Structures: | Fence - Full, |
| Approximatly Age: | 0-5 |
| Approximatly Square Footage: | 3000-3500 |
| Property Features: | School, Rec./Commun.Centre |
| CAC Included: | N |
| Water Included: | N |
| Cabel TV Included: | N |
| Common Elements Included: | N |
| Heat Included: | N |
| Parking Included: | N |
| Condo Tax Included: | N |
| Building Insurance Included: | N |
| Fireplace/Stove: | Y |
| Heat Type: | Forced Air |
| Central Air Conditioning: | Central Air |
| Central Vac: | Y |
| Laundry Level: | Syste |
| Ensuite Laundry: | F |
| Elevator Lift: | False |
| Sewers: | Sewer |
| Utilities-Cable: | A |
| Utilities-Hydro: | Y |
$
%
Years
This calculator is for demonstration purposes only. Always consult a professional
financial advisor before making personal financial decisions.
| Although the information displayed is believed to be accurate, no warranties or representations are made of any kind. |
| RIGHT AT HOME REALTY |
|
|

Yuvraj Sharma
Realtor
Dir:
647-961-7334
Bus:
905-783-1000
| Book Showing | Email a Friend |
Jump To:
At a Glance:
| Type: | Freehold - Detached |
| Area: | Toronto |
| Municipality: | Toronto W08 |
| Neighbourhood: | Islington-City Centre West |
| Style: | 2-Storey |
| Approximate Age: | 0-5 |
| Tax: | $10,736.4 |
| Beds: | 4+2 |
| Baths: | 5 |
| Fireplace: | Y |
| Pool: | None |
Locatin Map:
Payment Calculator:

