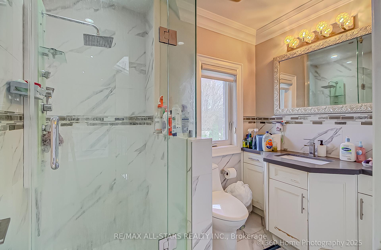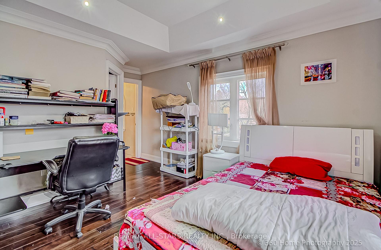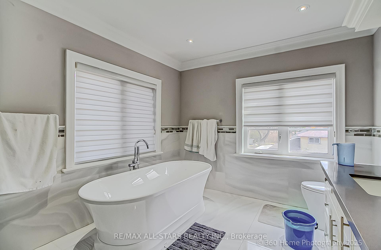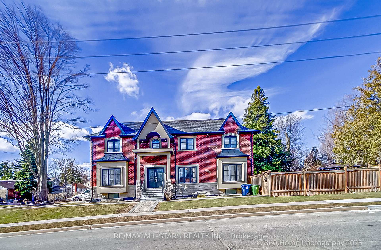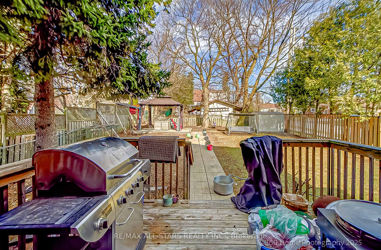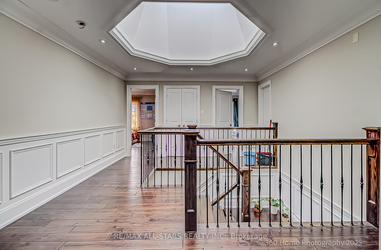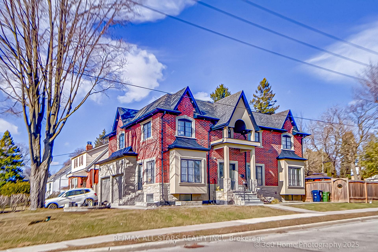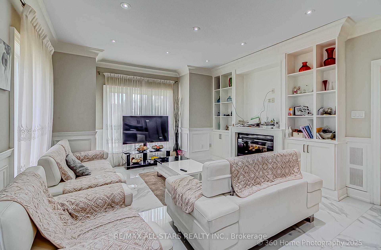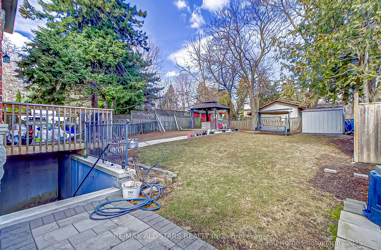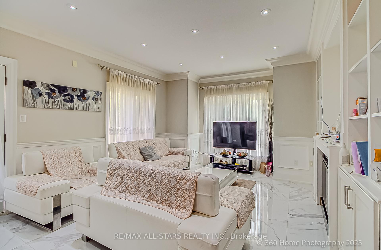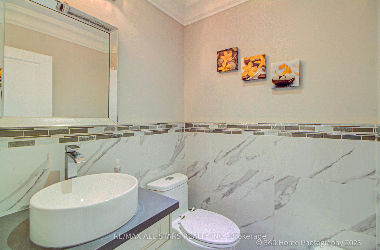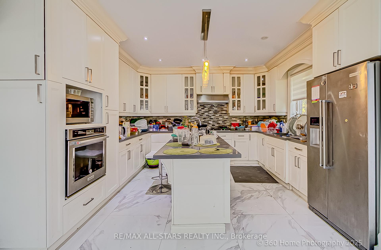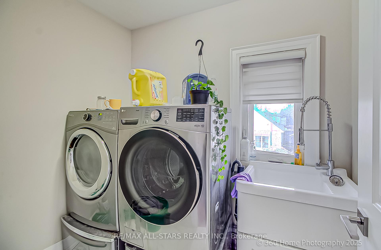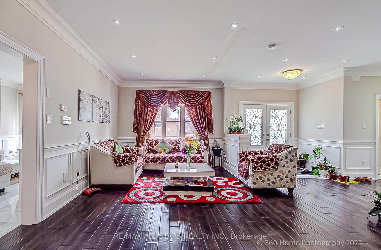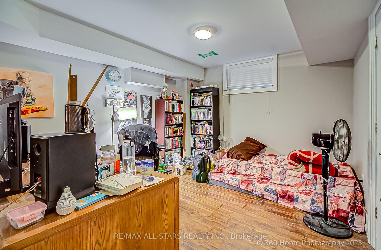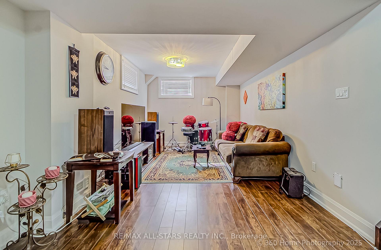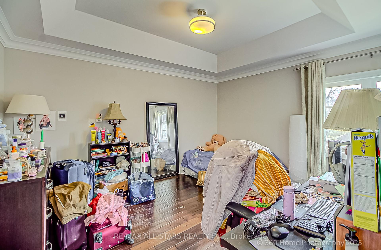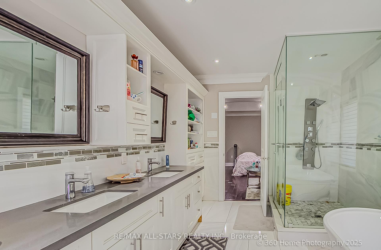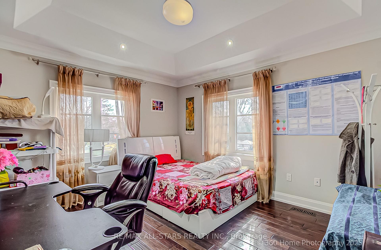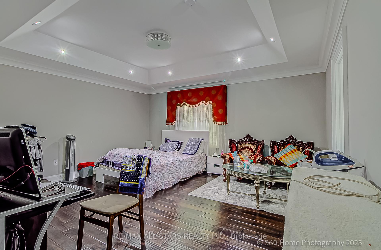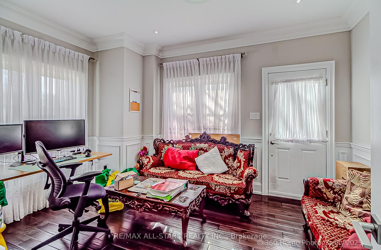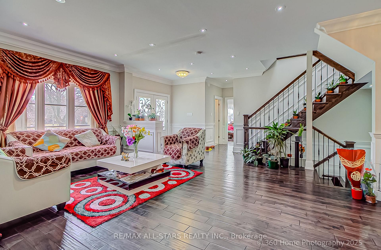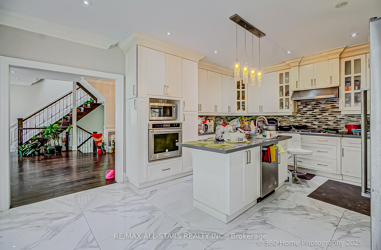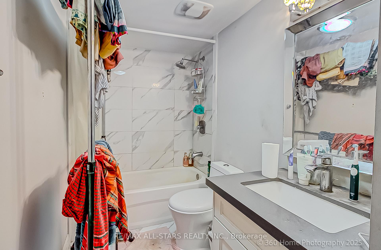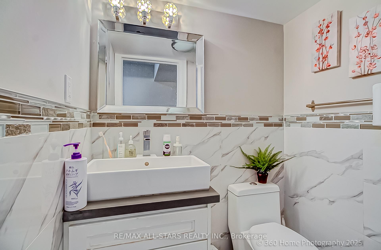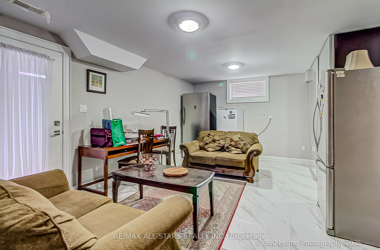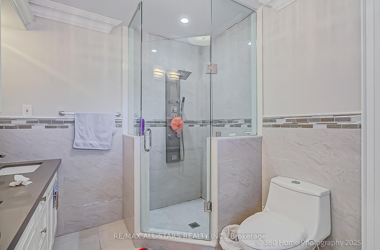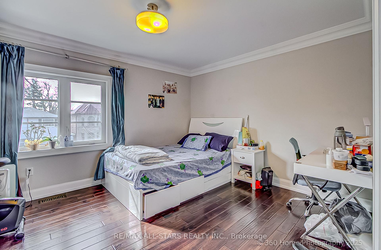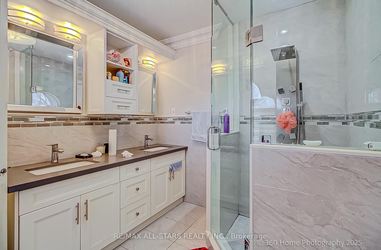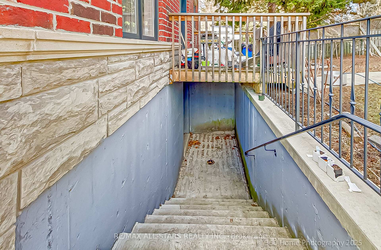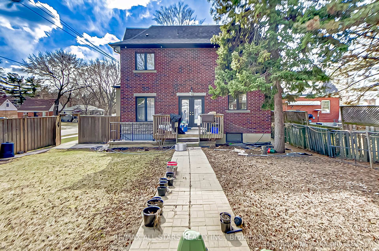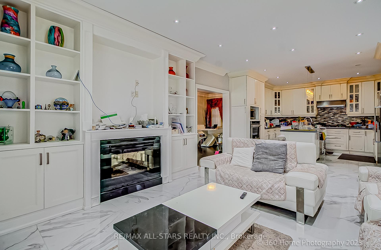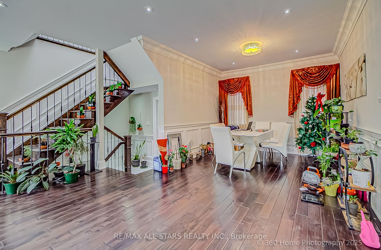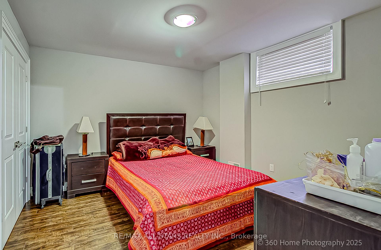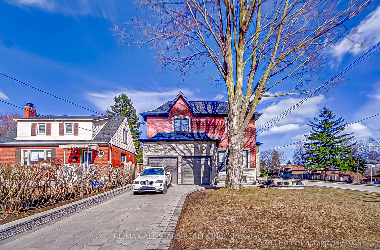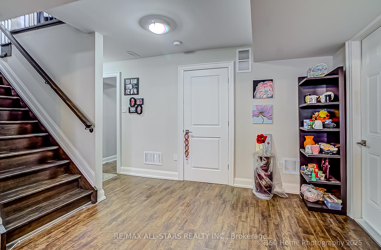$2,225,000
Available - For Sale
Listing ID: E12045635
159 Harewood Aven , Toronto, M1M 2S1, Toronto
| Custom built luxury Home (BUILT IN 2017)for sale. Nestled In Cliff crest Community, On Desirable& Family Oriented Area Near Scarborough Bluffs! Close To Ttc, Schools, Parks, Worship Places,5Min To Bluffers Park Marina. South Facing Corner Home W/Office Room W/Built In Shelve, 6 Bdrm6 Washroom 3 Walk-in Closet W/Luxurious Finishes Thru out Incl 5" Handcrafted Hardwood Floors. All Washrooms &Custom Extended Kitchen, Lrg Island W/Quartz Countertops, All S/S Kitchen Aid Appl, FancyChandeliers,2 Laundry (Basement N 2nd Flr), Potlights. Finished 2 bed room basement with separate entrance(walk up)Artistic Trim Work Arnd Entire Living Area, Spa-Like Ensuite W Large Standup Glass Showers & Free Standing Tubs. Hot Sauna N Basement. 5' Wide W/O Basement. Dbl Garage! 200 Amps. Hi Res Camera Arnd Home With Dvr Doorbell Monitor W Camera, C/Vac & Many More! |
| Price | $2,225,000 |
| Taxes: | $8204.36 |
| Occupancy: | Owner |
| Address: | 159 Harewood Aven , Toronto, M1M 2S1, Toronto |
| Directions/Cross Streets: | HAREWOOD AVE & ANSON PARK |
| Rooms: | 18 |
| Bedrooms: | 4 |
| Bedrooms +: | 2 |
| Family Room: | F |
| Basement: | Apartment, Separate Ent |
| Level/Floor | Room | Length(ft) | Width(ft) | Descriptions | |
| Room 1 | Main | Living Ro | 18.01 | 14.01 | Large Window |
| Room 2 | Main | Dining Ro | 11.51 | 13.97 | Large Window |
| Room 3 | Main | Kitchen | 14.01 | 14.2 | Concrete Floor |
| Room 4 | Main | Office | 10.23 | 12 | Hardwood Floor |
| Room 5 | Second | Primary B | 16.2 | 14.01 | 4 Pc Ensuite |
| Room 6 | Second | Bedroom | 13.68 | 11.68 | Hardwood Floor |
| Room 7 | Second | Bedroom 3 | 11.58 | 11.32 | Hardwood Floor |
| Room 8 | Second | Bedroom 4 | 13.87 | 11.58 | Hardwood Floor |
| Room 9 | Basement | Recreatio | 23.16 | 10.66 | Hardwood Floor |
| Room 10 | Basement | Kitchen | 14.56 | 13.84 | Laminate |
| Room 11 | Basement | Bedroom | 13.15 | 11.41 | Laminate |
| Room 12 | Basement | Bedroom 2 | 13.87 | 11.51 | Laminate |
| Washroom Type | No. of Pieces | Level |
| Washroom Type 1 | 4 | Second |
| Washroom Type 2 | 3 | Second |
| Washroom Type 3 | 2 | Ground |
| Washroom Type 4 | 3 | Basement |
| Washroom Type 5 | 2 | Basement |
| Washroom Type 6 | 4 | Second |
| Washroom Type 7 | 3 | Second |
| Washroom Type 8 | 2 | Ground |
| Washroom Type 9 | 3 | Basement |
| Washroom Type 10 | 2 | Basement |
| Washroom Type 11 | 4 | Second |
| Washroom Type 12 | 3 | Second |
| Washroom Type 13 | 2 | Ground |
| Washroom Type 14 | 3 | Basement |
| Washroom Type 15 | 2 | Basement |
| Washroom Type 16 | 4 | Second |
| Washroom Type 17 | 3 | Second |
| Washroom Type 18 | 2 | Ground |
| Washroom Type 19 | 3 | Basement |
| Washroom Type 20 | 2 | Basement |
| Total Area: | 0.00 |
| Approximatly Age: | 6-15 |
| Property Type: | Detached |
| Style: | 2-Storey |
| Exterior: | Brick |
| Garage Type: | Attached |
| Drive Parking Spaces: | 3 |
| Pool: | None |
| Approximatly Age: | 6-15 |
| Approximatly Square Footage: | 2000-2500 |
| CAC Included: | N |
| Water Included: | N |
| Cabel TV Included: | N |
| Common Elements Included: | N |
| Heat Included: | N |
| Parking Included: | N |
| Condo Tax Included: | N |
| Building Insurance Included: | N |
| Fireplace/Stove: | Y |
| Heat Type: | Forced Air |
| Central Air Conditioning: | Central Air |
| Central Vac: | Y |
| Laundry Level: | Syste |
| Ensuite Laundry: | F |
| Sewers: | None |
| Utilities-Hydro: | Y |
$
%
Years
This calculator is for demonstration purposes only. Always consult a professional
financial advisor before making personal financial decisions.
| Although the information displayed is believed to be accurate, no warranties or representations are made of any kind. |
| RE/MAX ALL-STARS REALTY INC. |
|
|

Yuvraj Sharma
Realtor
Dir:
647-961-7334
Bus:
905-783-1000
| Book Showing | Email a Friend |
Jump To:
At a Glance:
| Type: | Freehold - Detached |
| Area: | Toronto |
| Municipality: | Toronto E08 |
| Neighbourhood: | Cliffcrest |
| Style: | 2-Storey |
| Approximate Age: | 6-15 |
| Tax: | $8,204.36 |
| Beds: | 4+2 |
| Baths: | 6 |
| Fireplace: | Y |
| Pool: | None |
Locatin Map:
Payment Calculator:

