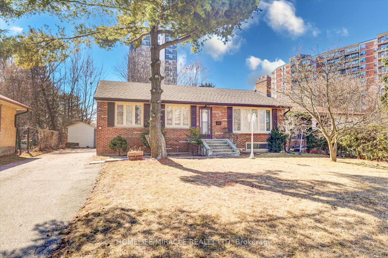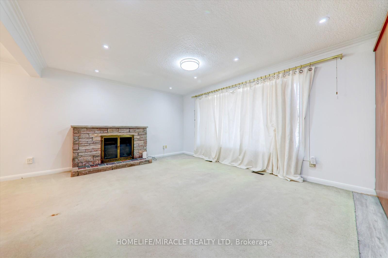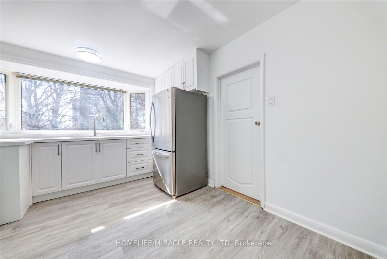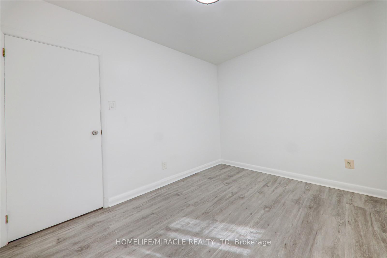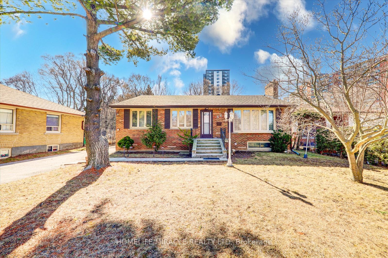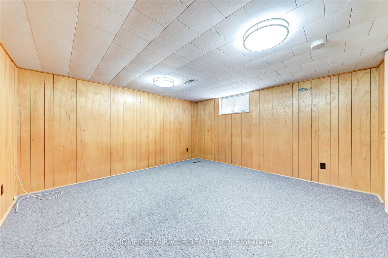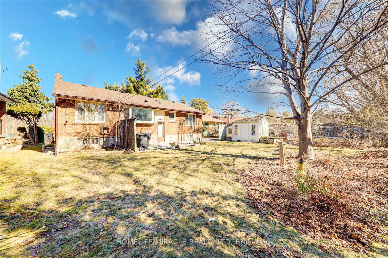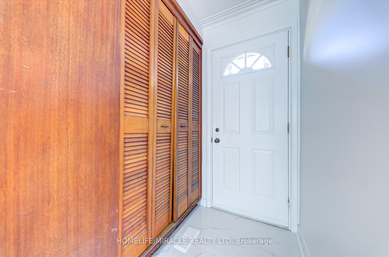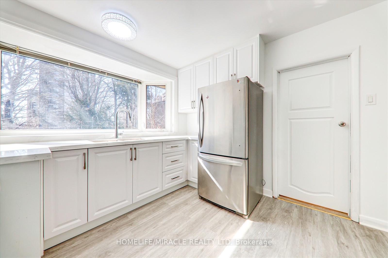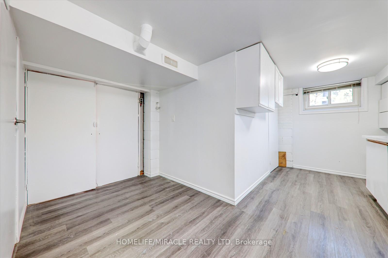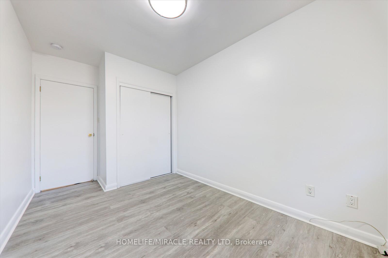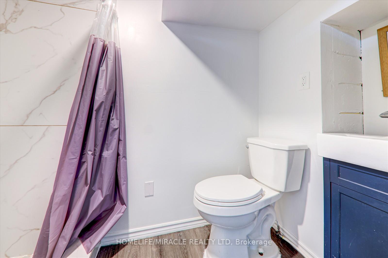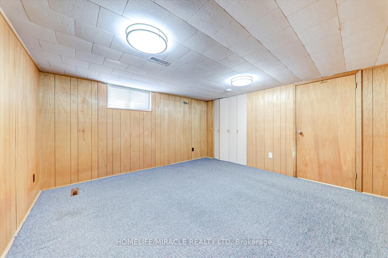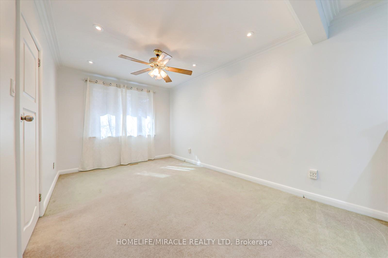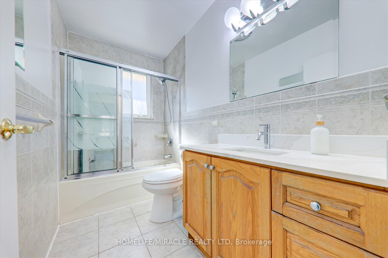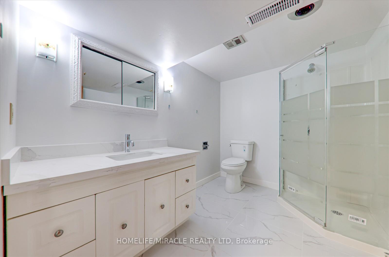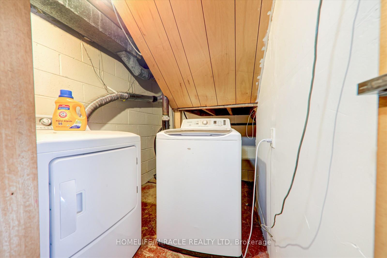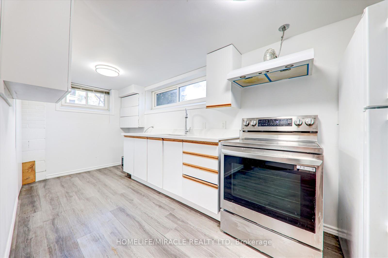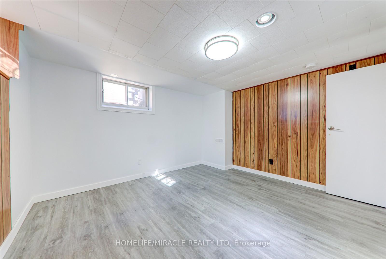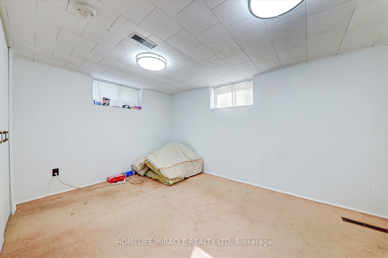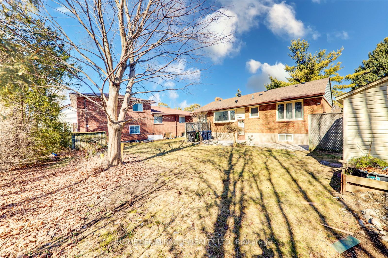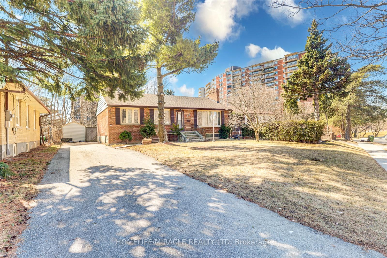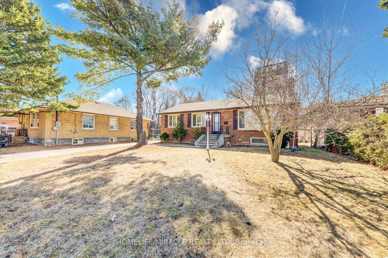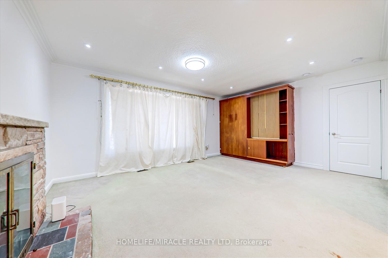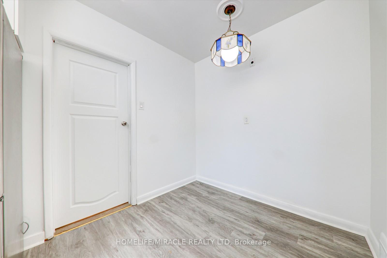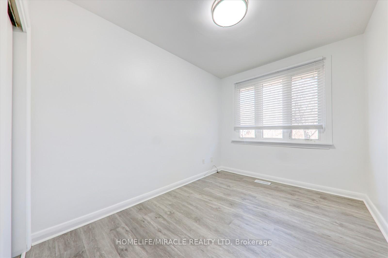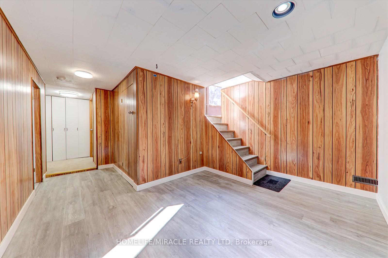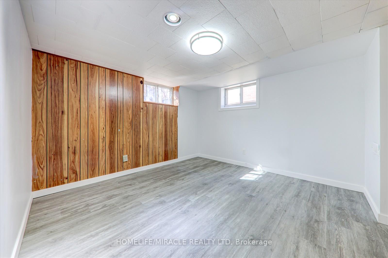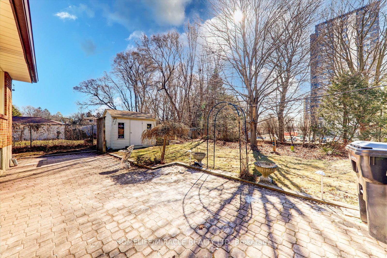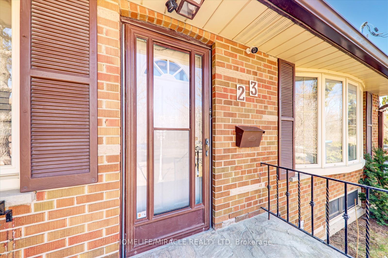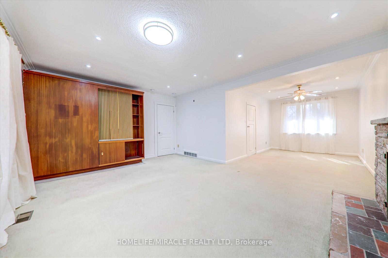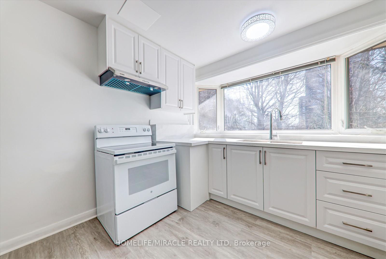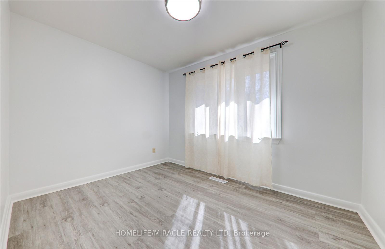$1,049,999
Available - For Sale
Listing ID: E12037670
23 Dunelm Stre , Toronto, M1J 3G2, Toronto
| Welcome to this beautiful newly renovated Detached bungalow house in prestigious Scarborough Village. It's a Solid Brick Custom Home with 3 + 3 Bedrooms, 1 +1 Kitchen and 2 +2 Bathrooms. Prime Bed Room on the main Floor has attached bath. Very good for First Time Home Buyer's because Basement has separate entrance with three bedrooms, separate kitchen and two washrooms which is very good income potential. This property is also good for the investors because the lot size is 68.88 " X 147.52" which is good for building two houses in future. New Roof replaced in 2024. Upgraded electricity capacity to 200 amp in 2023. The house has a large shed with high efficiency Furnace and Hot Water Tank. There are 05 Public and 06 Catholic Schools near the home. There are 03 Ball Diamonds and 02 play grounds close to the home. Street Transit is only 04 minutes walk. Please visit the property and grab this opportunity. |
| Price | $1,049,999 |
| Taxes: | $3676.58 |
| Occupancy: | Vacant |
| Address: | 23 Dunelm Stre , Toronto, M1J 3G2, Toronto |
| Directions/Cross Streets: | Markham Rd & Eglinton Ave E |
| Rooms: | 7 |
| Rooms +: | 5 |
| Bedrooms: | 3 |
| Bedrooms +: | 3 |
| Family Room: | F |
| Basement: | Finished, Separate Ent |
| Level/Floor | Room | Length(ft) | Width(ft) | Descriptions | |
| Room 1 | Main | Living Ro | 15.02 | 13.28 | Stone Fireplace, Bow Window, Pot Lights |
| Room 2 | Main | Dining Ro | 13.68 | 9.38 | Overlooks Garden, Combined w/Living, Broadloom |
| Room 3 | Main | Kitchen | 13.12 | 11.02 | Eat-in Kitchen, Combined w/Kitchen, Bow Window |
| Room 4 | Main | Primary B | 13.28 | 10.59 | Closet, Closet |
| Room 5 | Main | Bedroom 2 | 10.79 | 10.17 | Closet, Closet |
| Room 6 | Main | Bedroom 3 | 10.96 | 8.89 | Above Grade Window, Closet |
| Room 7 | Lower | Bedroom 4 | 12.96 | 12.27 | Above Grade Window, Closet, Pot Lights |
| Room 8 | Lower | Bedroom 5 | 12.92 | 9.87 | Above Grade Window, Closet |
| Room 9 | Lower | Primary B | 12.92 | 9.91 | Above Grade Window |
| Room 10 | Lower | Kitchen | 8.2 | 8.2 | Above Grade Window, Vinyl Floor |
| Room 11 | Lower | Laundry | 6.56 | 4.92 | Above Grade Window, Vinyl Floor |
| Room 12 | Lower | Dining Ro | 9.84 | 8.2 | Above Grade Window, Vinyl Floor |
| Washroom Type | No. of Pieces | Level |
| Washroom Type 1 | 4 | Main |
| Washroom Type 2 | 4 | Main |
| Washroom Type 3 | 4 | Basement |
| Washroom Type 4 | 3 | Basement |
| Washroom Type 5 | 0 | |
| Washroom Type 6 | 4 | Main |
| Washroom Type 7 | 4 | Main |
| Washroom Type 8 | 4 | Basement |
| Washroom Type 9 | 3 | Basement |
| Washroom Type 10 | 0 | |
| Washroom Type 11 | 4 | Main |
| Washroom Type 12 | 4 | Main |
| Washroom Type 13 | 4 | Basement |
| Washroom Type 14 | 3 | Basement |
| Washroom Type 15 | 0 | |
| Washroom Type 16 | 4 | Main |
| Washroom Type 17 | 4 | Main |
| Washroom Type 18 | 4 | Basement |
| Washroom Type 19 | 3 | Basement |
| Washroom Type 20 | 0 | |
| Washroom Type 21 | 4 | Main |
| Washroom Type 22 | 4 | Main |
| Washroom Type 23 | 4 | Basement |
| Washroom Type 24 | 3 | Basement |
| Washroom Type 25 | 0 |
| Total Area: | 0.00 |
| Property Type: | Detached |
| Style: | Bungalow |
| Exterior: | Brick |
| Garage Type: | None |
| (Parking/)Drive: | Private |
| Drive Parking Spaces: | 5 |
| Park #1 | |
| Parking Type: | Private |
| Park #2 | |
| Parking Type: | Private |
| Pool: | None |
| Approximatly Square Footage: | 1100-1500 |
| CAC Included: | N |
| Water Included: | N |
| Cabel TV Included: | N |
| Common Elements Included: | N |
| Heat Included: | N |
| Parking Included: | N |
| Condo Tax Included: | N |
| Building Insurance Included: | N |
| Fireplace/Stove: | Y |
| Heat Type: | Forced Air |
| Central Air Conditioning: | Central Air |
| Central Vac: | N |
| Laundry Level: | Syste |
| Ensuite Laundry: | F |
| Sewers: | Sewer |
$
%
Years
This calculator is for demonstration purposes only. Always consult a professional
financial advisor before making personal financial decisions.
| Although the information displayed is believed to be accurate, no warranties or representations are made of any kind. |
| HOMELIFE/MIRACLE REALTY LTD |
|
|

Yuvraj Sharma
Realtor
Dir:
647-961-7334
Bus:
905-783-1000
| Book Showing | Email a Friend |
Jump To:
At a Glance:
| Type: | Freehold - Detached |
| Area: | Toronto |
| Municipality: | Toronto E08 |
| Neighbourhood: | Scarborough Village |
| Style: | Bungalow |
| Tax: | $3,676.58 |
| Beds: | 3+3 |
| Baths: | 4 |
| Fireplace: | Y |
| Pool: | None |
Locatin Map:
Payment Calculator:

