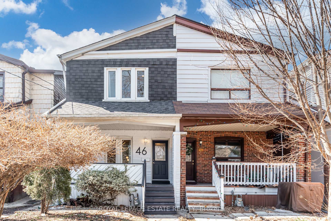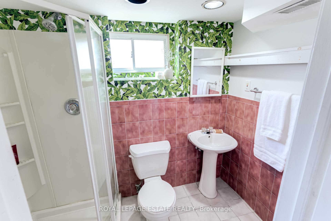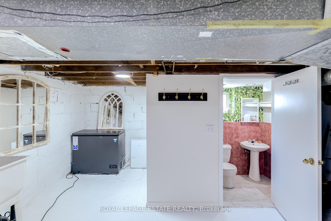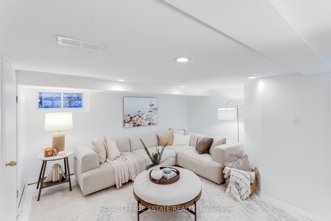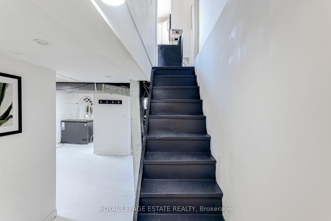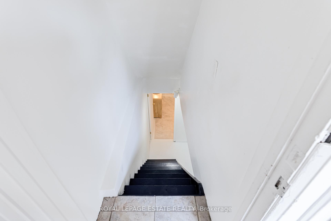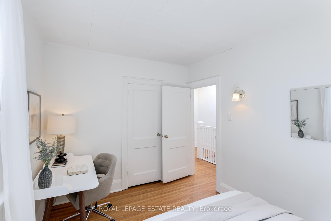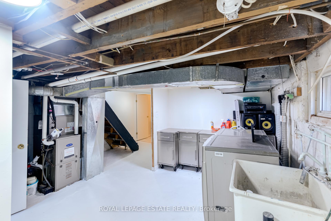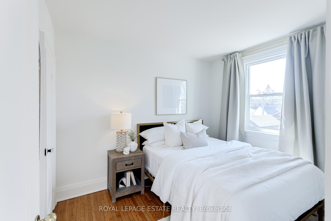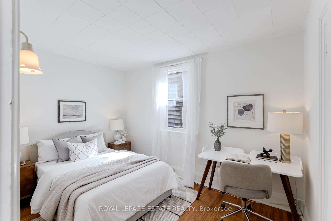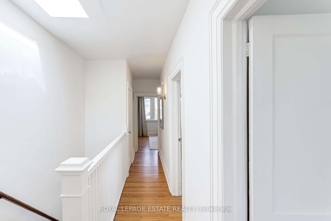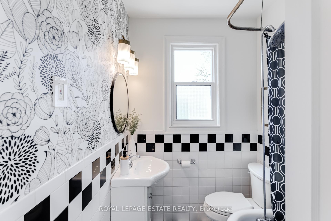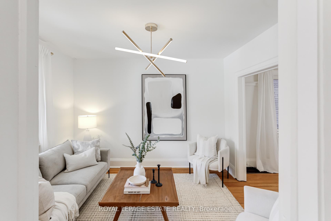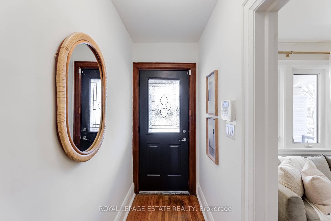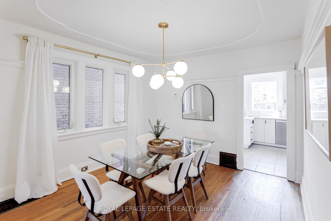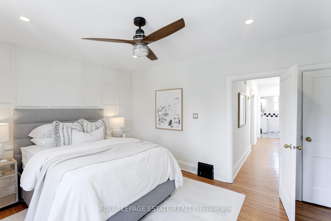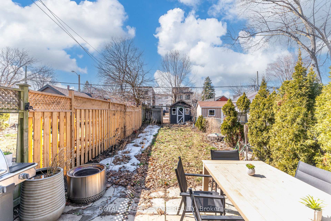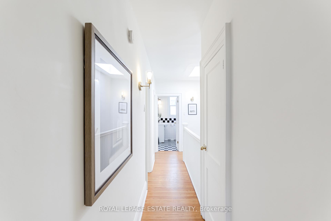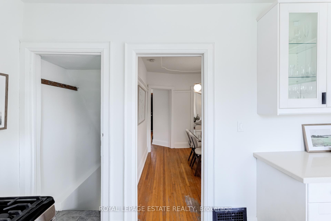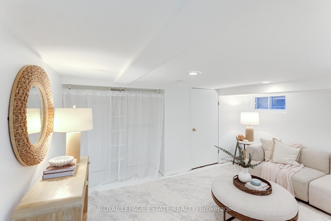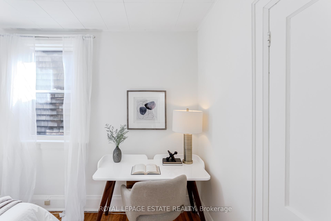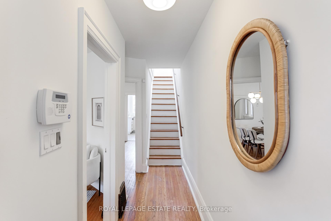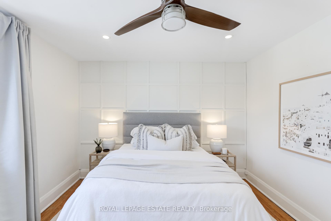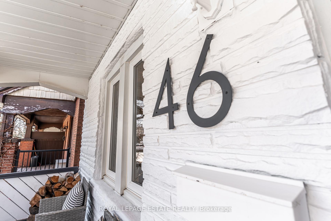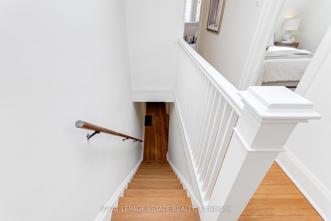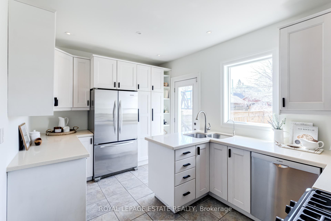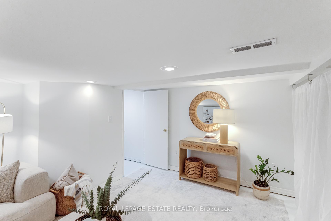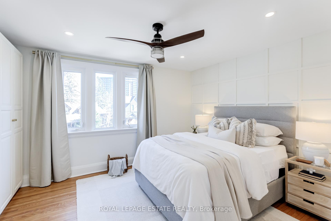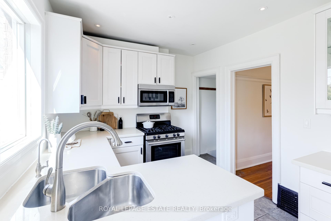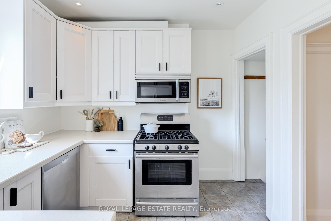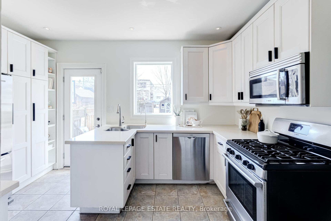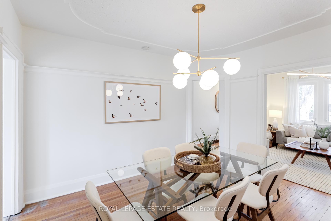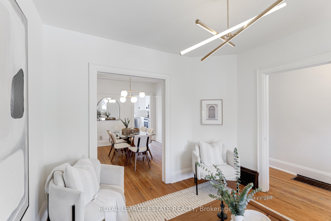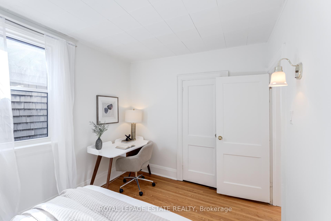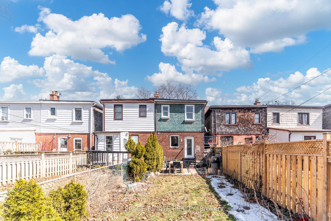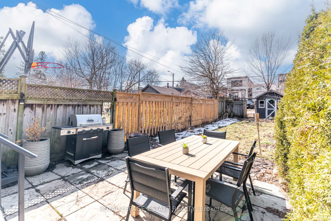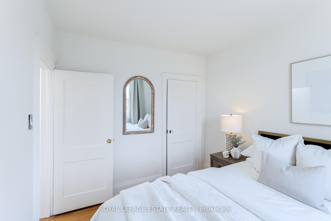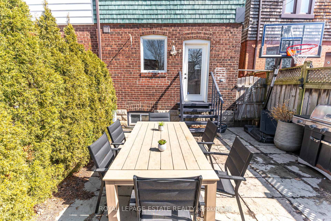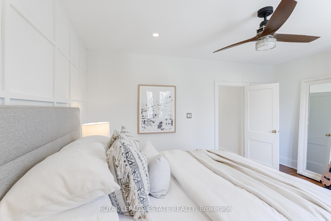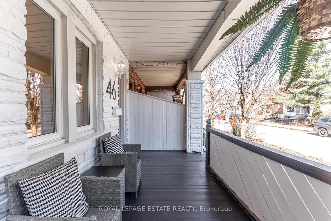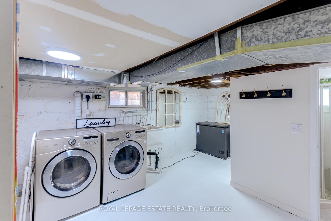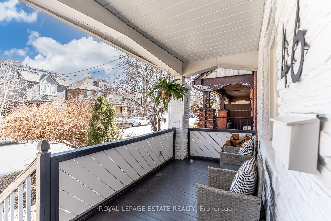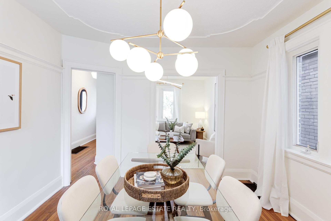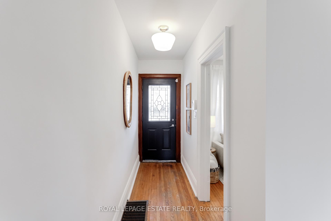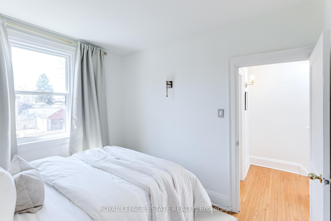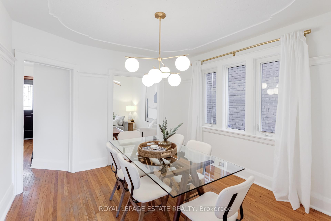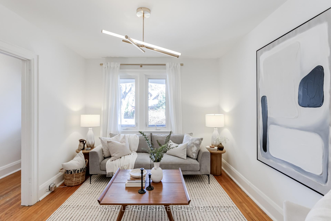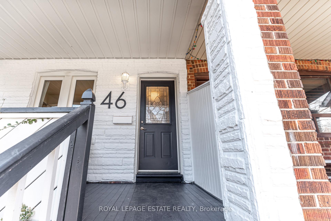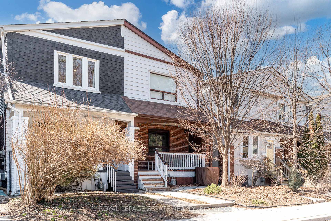$899,000
Available - For Sale
Listing ID: E12029021
46 Thyra Aven , Toronto, M4C 5G5, Toronto
| A Fabulous family home you can grow in on a quiet street, steps to parks and all that the Danforth has to offer! Home boasts 3plus1 bedrooms, Hardwood floors throughout, newer kitchen that walk-outs to a huge private yard that is perfect for entertaining. Large storage shed and bonus parking off the lane! It also has the appropriate qualifications to certify eligibility to build a 1,115sq' 2 storey laneway house. Approval letter attached!! Large bedrooms with ample closet space. A basement with lots of potential. This is the perfect Family friendly Urban home. Don't miss out! |
| Price | $899,000 |
| Taxes: | $3841.00 |
| Occupancy: | Owner |
| Address: | 46 Thyra Aven , Toronto, M4C 5G5, Toronto |
| Acreage: | Not Appl |
| Directions/Cross Streets: | Danforth/Victoria Park |
| Rooms: | 7 |
| Bedrooms: | 3 |
| Bedrooms +: | 1 |
| Family Room: | F |
| Basement: | Partially Fi |
| Level/Floor | Room | Length(ft) | Width(ft) | Descriptions | |
| Room 1 | Main | Living Ro | 11.78 | 11.12 | Hardwood Floor |
| Room 2 | Main | Dining Ro | 12.14 | 11.12 | Hardwood Floor |
| Room 3 | Main | Kitchen | 13.91 | 8.86 | Stainless Steel Appl, Quartz Counter, Walk-Out |
| Room 4 | Second | Primary B | 15.42 | 12.14 | B/I Closet, Hardwood Floor |
| Room 5 | Second | Bedroom 2 | 11.94 | 8.86 | Hardwood Floor, Closet |
| Room 6 | Main | Bedroom 3 | 10.5 | 8.86 | Hardwood Floor, Closet |
| Room 7 | Basement | Bedroom 4 | 13.09 | 9.81 | Broadloom, Closet |
| Washroom Type | No. of Pieces | Level |
| Washroom Type 1 | 4 | Second |
| Washroom Type 2 | 3 | Basement |
| Washroom Type 3 | 0 | |
| Washroom Type 4 | 0 | |
| Washroom Type 5 | 0 | |
| Washroom Type 6 | 4 | Second |
| Washroom Type 7 | 3 | Basement |
| Washroom Type 8 | 0 | |
| Washroom Type 9 | 0 | |
| Washroom Type 10 | 0 |
| Total Area: | 0.00 |
| Property Type: | Semi-Detached |
| Style: | 2-Storey |
| Exterior: | Brick |
| Garage Type: | None |
| (Parking/)Drive: | Lane |
| Drive Parking Spaces: | 1 |
| Park #1 | |
| Parking Type: | Lane |
| Park #2 | |
| Parking Type: | Lane |
| Pool: | None |
| CAC Included: | N |
| Water Included: | N |
| Cabel TV Included: | N |
| Common Elements Included: | N |
| Heat Included: | N |
| Parking Included: | N |
| Condo Tax Included: | N |
| Building Insurance Included: | N |
| Fireplace/Stove: | N |
| Heat Type: | Forced Air |
| Central Air Conditioning: | Central Air |
| Central Vac: | N |
| Laundry Level: | Syste |
| Ensuite Laundry: | F |
| Elevator Lift: | False |
| Sewers: | Sewer |
$
%
Years
This calculator is for demonstration purposes only. Always consult a professional
financial advisor before making personal financial decisions.
| Although the information displayed is believed to be accurate, no warranties or representations are made of any kind. |
| ROYAL LEPAGE ESTATE REALTY |
|
|

Yuvraj Sharma
Realtor
Dir:
647-961-7334
Bus:
905-783-1000
| Virtual Tour | Book Showing | Email a Friend |
Jump To:
At a Glance:
| Type: | Freehold - Semi-Detached |
| Area: | Toronto |
| Municipality: | Toronto E03 |
| Neighbourhood: | Crescent Town |
| Style: | 2-Storey |
| Tax: | $3,841 |
| Beds: | 3+1 |
| Baths: | 2 |
| Fireplace: | N |
| Pool: | None |
Locatin Map:
Payment Calculator:

