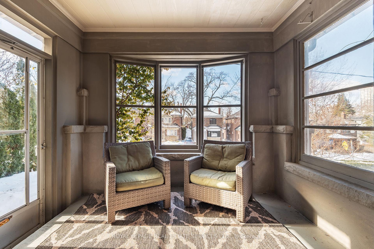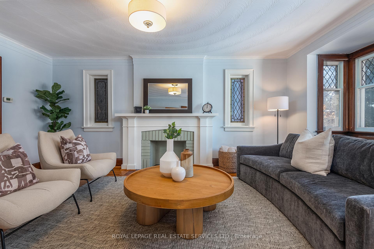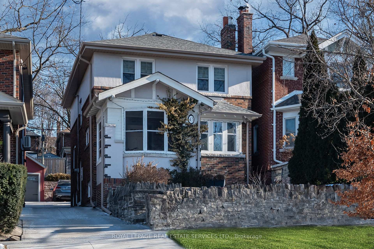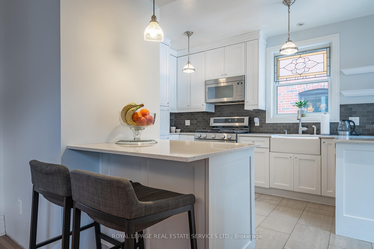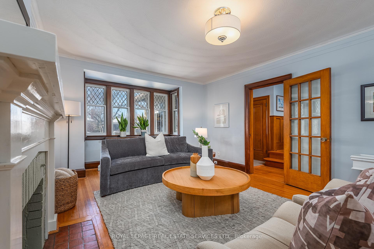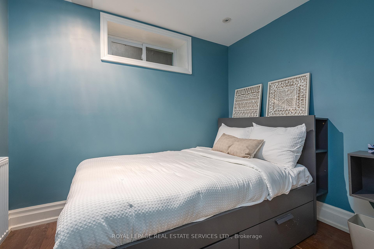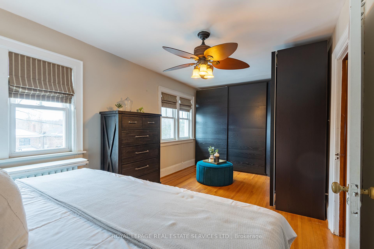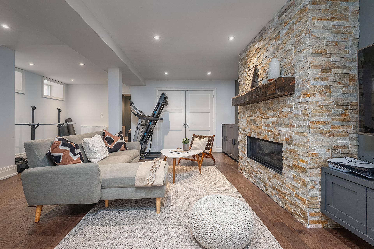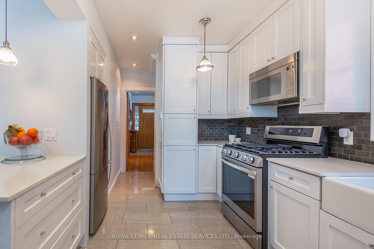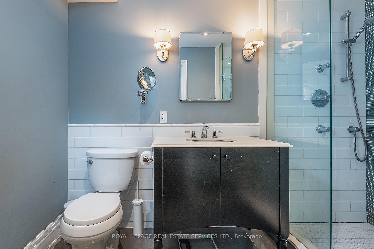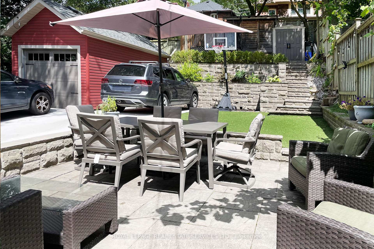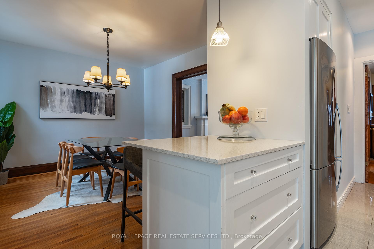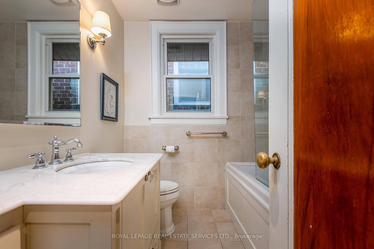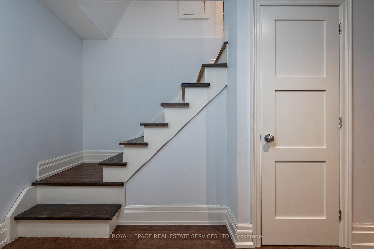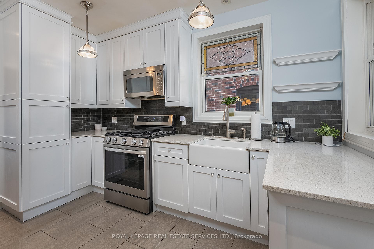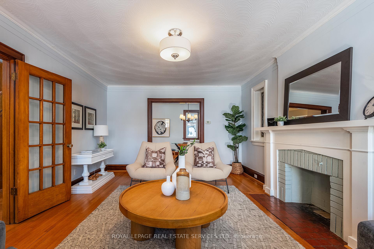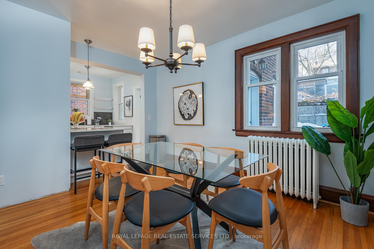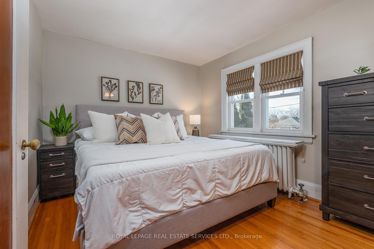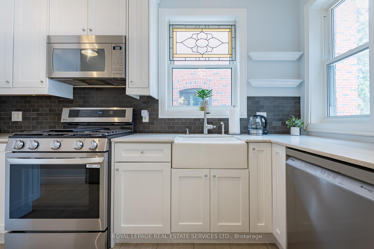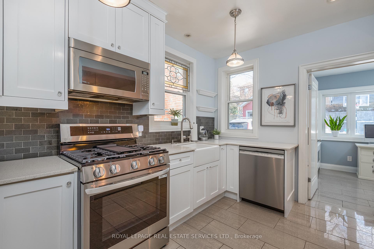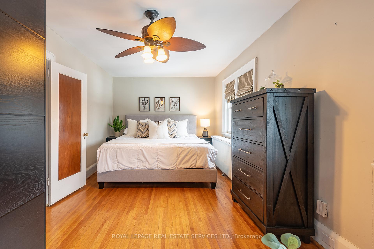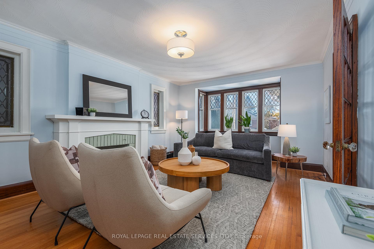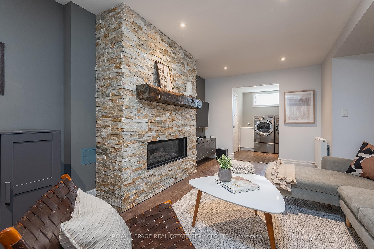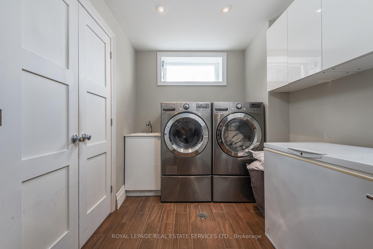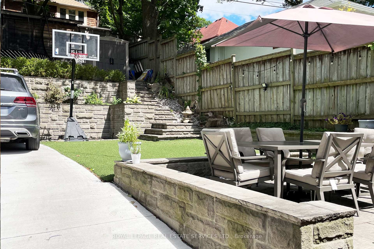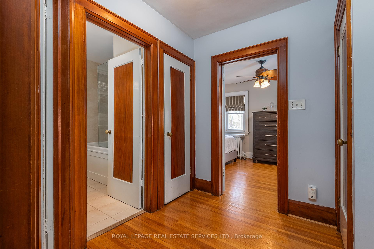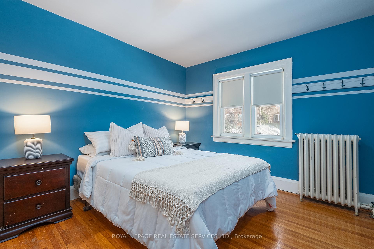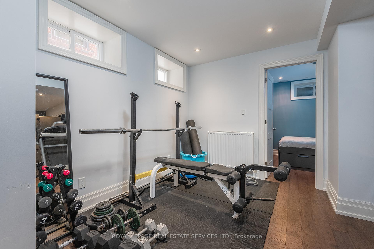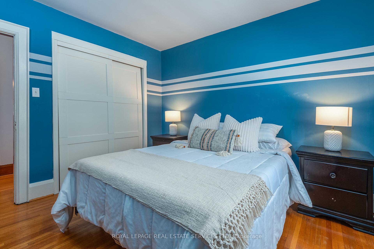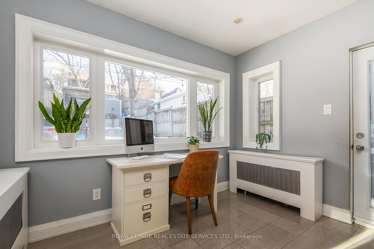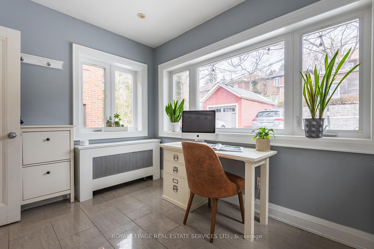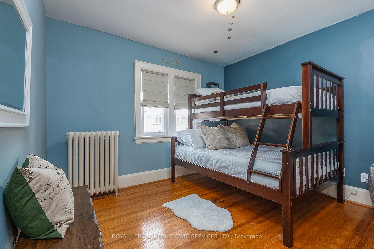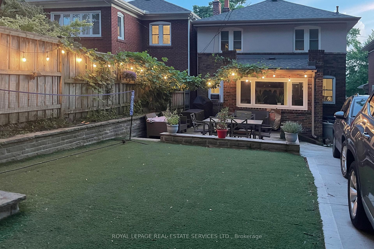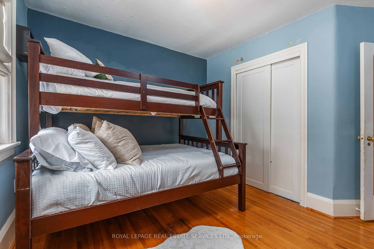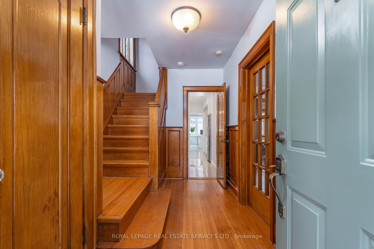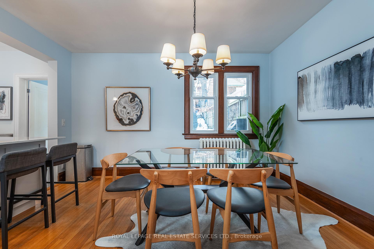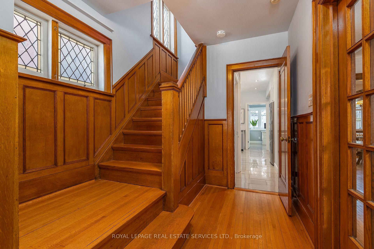$1,895,000
Available - For Sale
Listing ID: W12002914
43 Old Mill Driv , Toronto, M6S 4J8, Toronto
| Elevated living in "Old Millside" this 30 X 130 foot lot proves that size and frontage matters. Meticulously maintained charm and character of yesteryear tastefully married with the convenience today's buyers demand. Enjoy the enclosed front porch as the sun sets. The foyer features warm, golden wainscotting. The gracious living room provides ample space for full-sized furniture. Enjoy dinner in the open dining room. Crisp white updated kitchen with breakfast bar. The mudroom/office overlooks the professionally landscaped backyard. Upstairs are three spacious bedrooms: the primary has a cornered wall of cabinets and comfortably fits a king size bed. The cherry on top is the professionally excavated and finished basement with 8-foot ceilings, natural gas fireplace, open concept gym, full laundry and an additional bedroom (2014). High efficiency natural gas boiler for consistently warm radiator heat, unlimited tankless hot water on-demand, and new ductless AC (2025). The wide right of way comfortably fits two SUVs at the rear (2022). Stroll to trendy Bloor West Village shops & restaurants, Jane Subway, Humber River trails, Old Mill tennis courts and fantastic schools. Catchment for coveted Baby Point Club membership. Easy access to downtown via South Kingsway, Lakeshore Boulevard and Gardiner Expressway. A home to grow Into! |
| Price | $1,895,000 |
| Taxes: | $7904.00 |
| Assessment Year: | 2024 |
| Occupancy: | Owner |
| Address: | 43 Old Mill Driv , Toronto, M6S 4J8, Toronto |
| Lot Size: | 30.00 x 130.00 (Feet) |
| Acreage: | < .50 |
| Directions/Cross Streets: | Bloor / South Kingsway |
| Rooms: | 7 |
| Rooms +: | 3 |
| Bedrooms: | 3 |
| Bedrooms +: | 1 |
| Kitchens: | 1 |
| Family Room: | F |
| Basement: | Finished, Separate Ent |
| Level/Floor | Room | Length(ft) | Width(ft) | Descriptions | |
| Room 1 | Ground | Foyer | 12.99 | 7.74 | Closet, Wainscoting, Stained Glass |
| Room 2 | Ground | Living Ro | 20.5 | 12.99 | Bow Window, Closed Fireplace, Hardwood Floor |
| Room 3 | Ground | Dining Ro | 12.99 | 10.66 | Hardwood Floor, Breakfast Bar, Overlooks Backyard |
| Room 4 | Ground | Kitchen | 12.76 | 8 | Stainless Steel Appl, Renovated, Porcelain Floor |
| Room 5 | Ground | Office | 10.66 | 8 | Porcelain Floor, W/O To Yard |
| Room 6 | Second | Primary B | 21.25 | 10 | Combined w/Sitting, W/W Closet, Hardwood Floor |
| Room 7 | Second | Bedroom | 11.15 | 10 | Double Closet, Hardwood Floor, Overlooks Backyard |
| Room 8 | Second | Bedroom | 10.99 | 10.5 | Overlooks Backyard, Large Closet, Hardwood Floor |
| Room 9 | Basement | Recreatio | 19.58 | 18.01 | Gas Fireplace, Hardwood Floor, Large Closet |
| Room 10 | Basement | Exercise | 10 | 8.23 | Combined w/Rec, Open Concept, Hardwood Floor |
| Room 11 | Basement | Laundry | 8.76 | 7.41 | Moulded Sink, Tile Floor |
| Room 12 | Basement | Bedroom | 9.25 | 8.99 | Above Grade Window, Closet, Hardwood Floor |
| Washroom Type | No. of Pieces | Level |
| Washroom Type 1 | 4 | 2nd |
| Washroom Type 2 | 3 | Bsmt |
| Washroom Type 3 | 4 | Second |
| Washroom Type 4 | 3 | Basement |
| Washroom Type 5 | 0 | |
| Washroom Type 6 | 0 | |
| Washroom Type 7 | 0 | |
| Washroom Type 8 | 4 | Second |
| Washroom Type 9 | 3 | Basement |
| Washroom Type 10 | 0 | |
| Washroom Type 11 | 0 | |
| Washroom Type 12 | 0 | |
| Washroom Type 13 | 4 | Second |
| Washroom Type 14 | 3 | Basement |
| Washroom Type 15 | 0 | |
| Washroom Type 16 | 0 | |
| Washroom Type 17 | 0 |
| Total Area: | 0.00 |
| Approximatly Age: | 51-99 |
| Property Type: | Detached |
| Style: | 2-Storey |
| Exterior: | Brick, Stucco (Plaster) |
| Garage Type: | None |
| (Parking/)Drive: | Right Of W |
| Drive Parking Spaces: | 2 |
| Park #1 | |
| Parking Type: | Right Of W |
| Park #2 | |
| Parking Type: | Right Of W |
| Pool: | None |
| Other Structures: | Garden Shed |
| Approximatly Age: | 51-99 |
| Approximatly Square Footage: | 1500-2000 |
| Property Features: | Golf, Hospital, Park, Public Transit, River/Stream, School |
| CAC Included: | N |
| Water Included: | N |
| Cabel TV Included: | N |
| Common Elements Included: | N |
| Heat Included: | N |
| Parking Included: | N |
| Condo Tax Included: | N |
| Building Insurance Included: | N |
| Fireplace/Stove: | Y |
| Heat Source: | Gas |
| Heat Type: | Water |
| Central Air Conditioning: | Wall Unit(s |
| Central Vac: | N |
| Laundry Level: | Syste |
| Ensuite Laundry: | F |
| Sewers: | Sewer |
$
%
Years
This calculator is for demonstration purposes only. Always consult a professional
financial advisor before making personal financial decisions.
| Although the information displayed is believed to be accurate, no warranties or representations are made of any kind. |
| ROYAL LEPAGE TERREQUITY REALTY |
|
|

Yuvraj Sharma
Realtor
Dir:
647-961-7334
Bus:
905-783-1000
| Virtual Tour | Book Showing | Email a Friend |
Jump To:
At a Glance:
| Type: | Freehold - Detached |
| Area: | Toronto |
| Municipality: | Toronto W02 |
| Neighbourhood: | Lambton Baby Point |
| Style: | 2-Storey |
| Lot Size: | 30.00 x 130.00(Feet) |
| Approximate Age: | 51-99 |
| Tax: | $7,904 |
| Beds: | 3+1 |
| Baths: | 2 |
| Fireplace: | Y |
| Pool: | None |
Locatin Map:
Payment Calculator:

