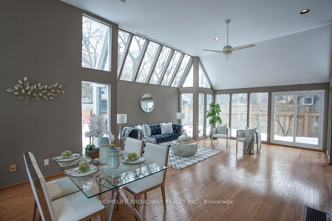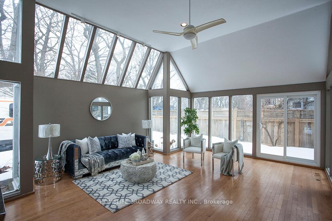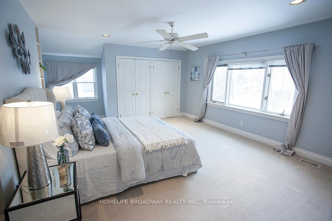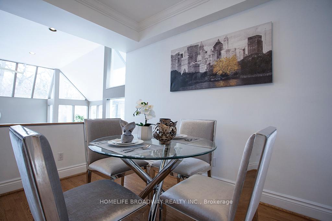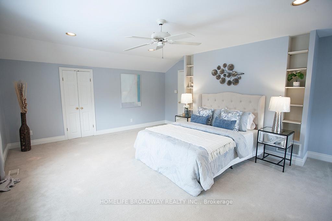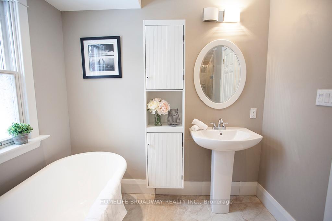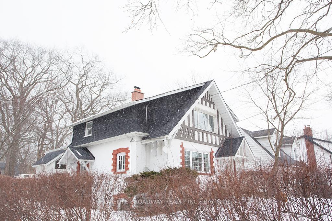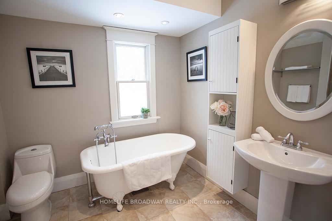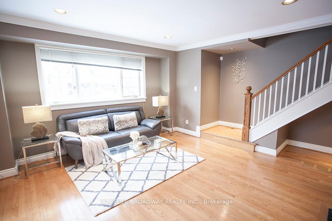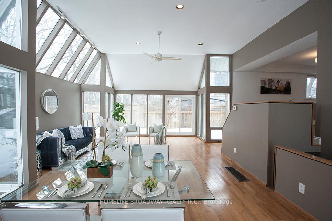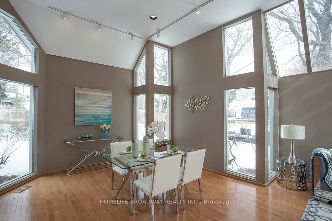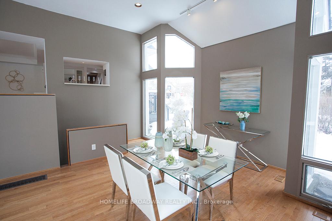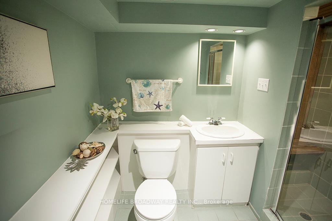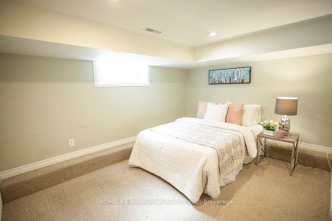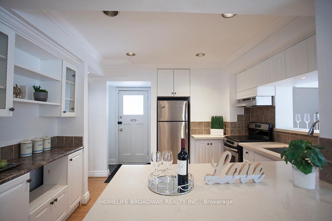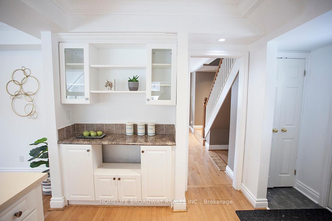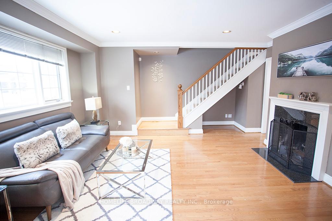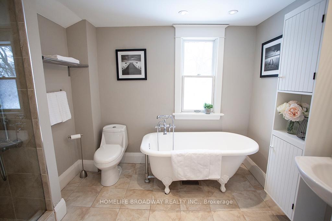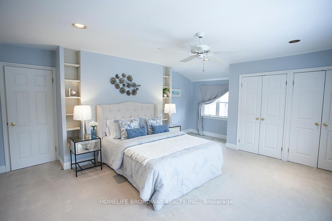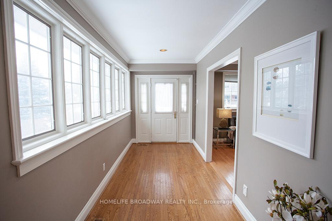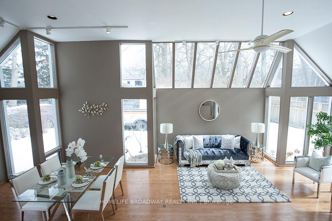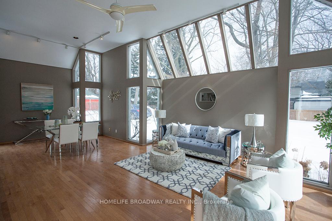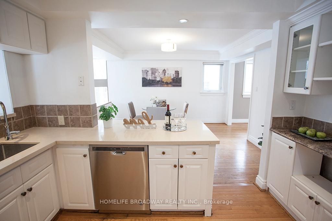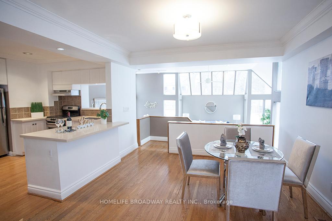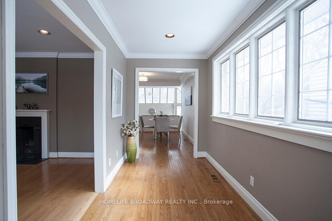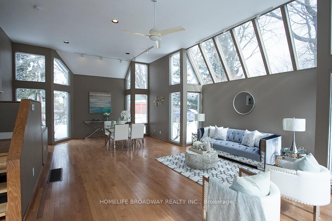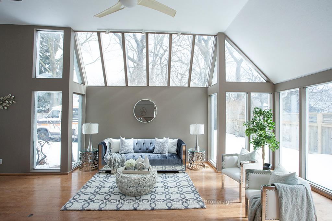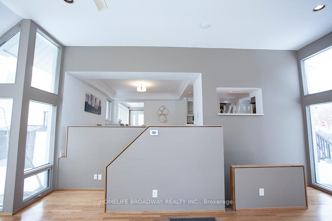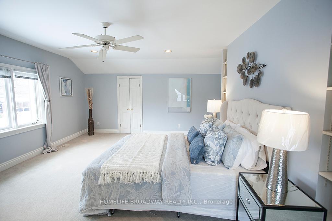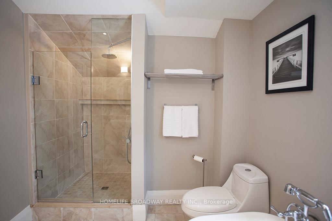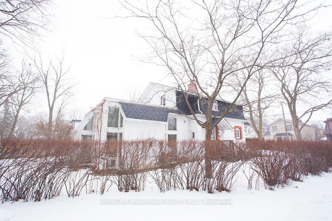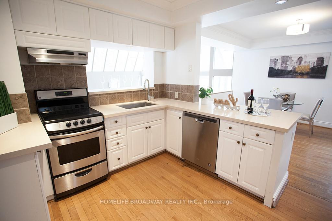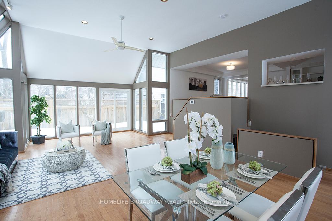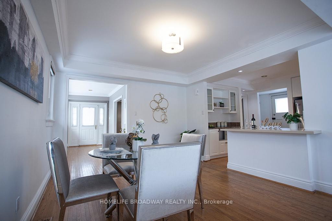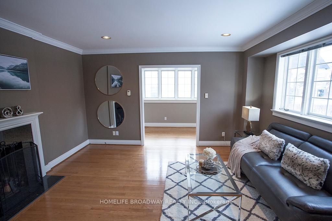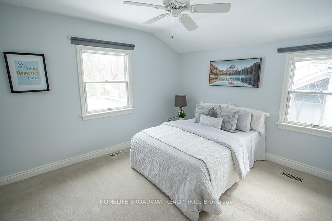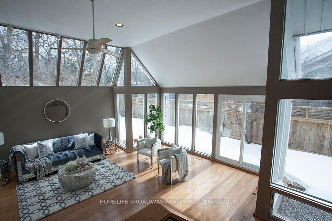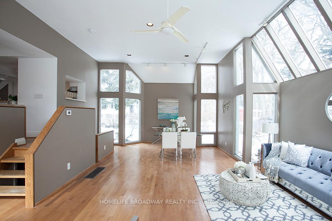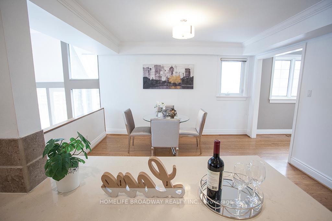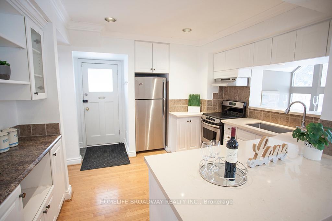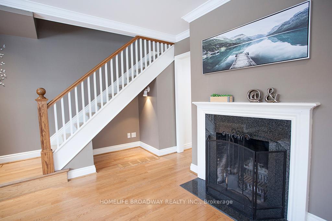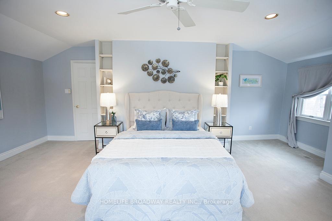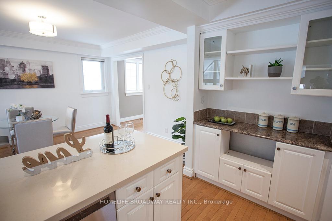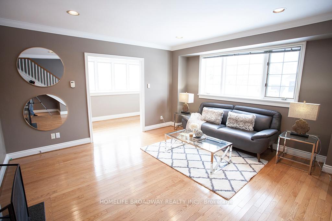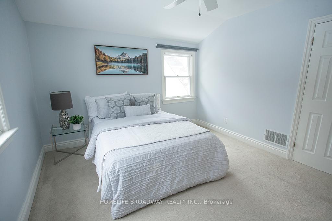$1,430,000
Available - For Sale
Listing ID: E12002531
71 Kildonan Dr , Toronto, M1N 3B7, Ontario
| This Beautiful And Inviting Family Home Features A Stunning Main-Floor Family Room Addition With A Soaring 1.5-Storey Ceiling, Allowing For An Abundance Of Natural Light. Enjoy The Peaceful Garden Views Through A Large/Gorgeous Window, While A Convenient Walk-Out To The Garden. Fantastic Foyer Entrance And Hardwood Floors Throughout The Main Floor. The Stunning Breakfast Bar, Pot Lights, And Stainless-Steel Appliances. The Spacious, Well-Designed Layout Includes Generous Bedroom Sizes Throughout. The Finished Basement Offers A Private Third Bedroom And A Lovely 3 Pcs Bath. 2nd-Floor Bathroom Has A Separate Shower And Tub. Located South Of Kingston Rd. And Steps From The Lake. Close To Local Shops, A Recreation Center, The Golf Course, The Beach, Transportation And Great Schools. |
| Price | $1,430,000 |
| Taxes: | $6509.13 |
| Address: | 71 Kildonan Dr , Toronto, M1N 3B7, Ontario |
| Lot Size: | 45.00 x 130.00 (Feet) |
| Directions/Cross Streets: | Kingston Rd & Warden |
| Rooms: | 6 |
| Rooms +: | 1 |
| Bedrooms: | 2 |
| Bedrooms +: | 1 |
| Kitchens: | 1 |
| Family Room: | Y |
| Basement: | Finished |
| Level/Floor | Room | Length(ft) | Width(ft) | Descriptions | |
| Room 1 | Main | Foyer | 14.43 | 6.46 | Crown Moulding, Pot Lights, Hardwood Floor |
| Room 2 | Main | Living | 13.68 | 14.76 | Hardwood Floor, Fireplace, Casement Windows |
| Room 3 | Main | Dining | 13.38 | 11.91 | Crown Moulding, O/Looks Family, Hardwood Floor |
| Room 4 | Main | Kitchen | 10.3 | 8.36 | Breakfast Bar, Hardwood Floor |
| Room 5 | Main | Family | 26.37 | 20.57 | Hardwood Floor, Pot Lights, W/O To Deck |
| Room 6 | 2nd | Prim Bdrm | 16.24 | 18.56 | Broadloom, Double Closet, Casement Windows |
| Room 7 | 2nd | 2nd Br | 12.56 | 11.51 | Broadloom, Double Closet, Ceiling Fan |
| Room 8 | Bsmt | 3rd Br | 12.2 | 12.53 | Broadloom, Pot Lights, Double Closet |
| Washroom Type | No. of Pieces | Level |
| Washroom Type 1 | 4 | 2nd |
| Washroom Type 2 | 3 | Bsmt |
| Property Type: | Detached |
| Style: | 2-Storey |
| Exterior: | Shingle, Stucco/Plaster |
| Garage Type: | None |
| (Parking/)Drive: | Private |
| Drive Parking Spaces: | 2 |
| Pool: | None |
| Property Features: | Beach, Golf, Park, Place Of Worship, Public Transit, School |
| Fireplace/Stove: | Y |
| Heat Source: | Gas |
| Heat Type: | Forced Air |
| Central Air Conditioning: | Central Air |
| Central Vac: | N |
| Laundry Level: | Lower |
| Elevator Lift: | N |
| Sewers: | Sewers |
| Water: | Municipal |
$
%
Years
This calculator is for demonstration purposes only. Always consult a professional
financial advisor before making personal financial decisions.
| Although the information displayed is believed to be accurate, no warranties or representations are made of any kind. |
| HOMELIFE BROADWAY REALTY INC. |
|
|

Yuvraj Sharma
Realtor
Dir:
647-961-7334
Bus:
905-783-1000
| Book Showing | Email a Friend |
Jump To:
At a Glance:
| Type: | Freehold - Detached |
| Area: | Toronto |
| Municipality: | Toronto |
| Neighbourhood: | Birchcliffe-Cliffside |
| Style: | 2-Storey |
| Lot Size: | 45.00 x 130.00(Feet) |
| Tax: | $6,509.13 |
| Beds: | 2+1 |
| Baths: | 2 |
| Fireplace: | Y |
| Pool: | None |
Locatin Map:
Payment Calculator:

