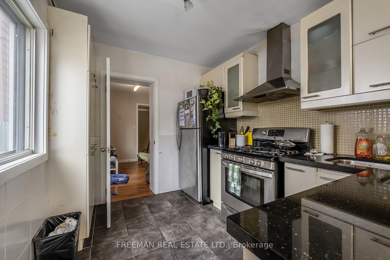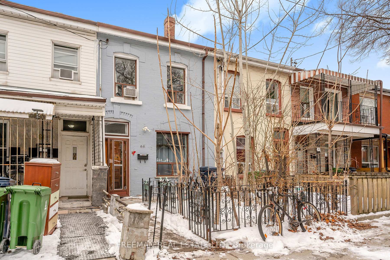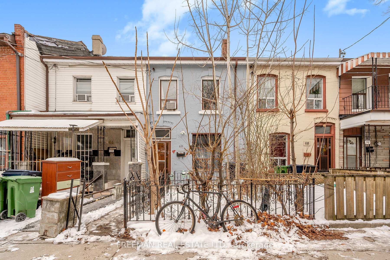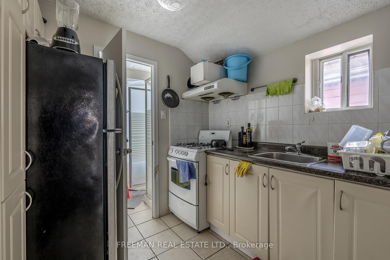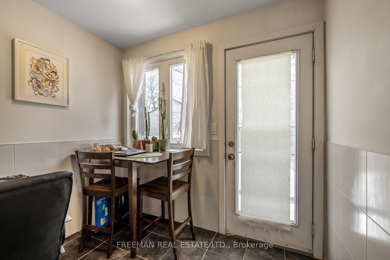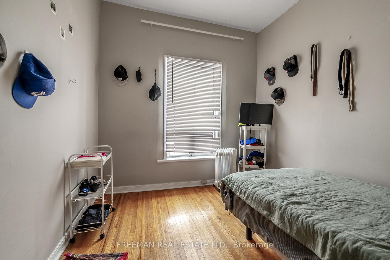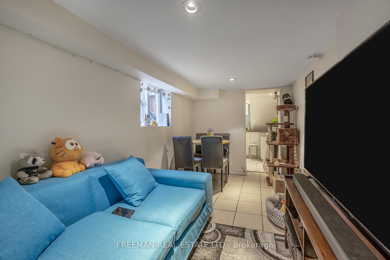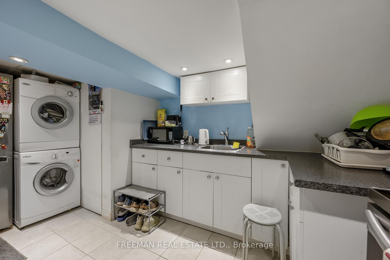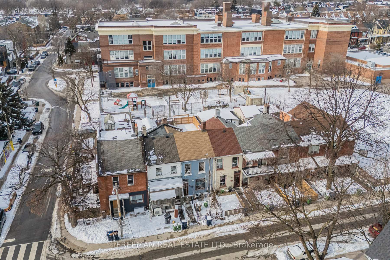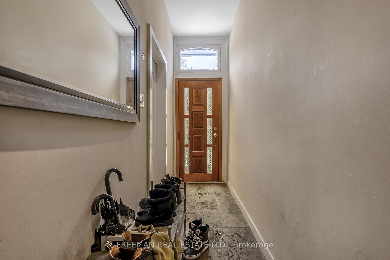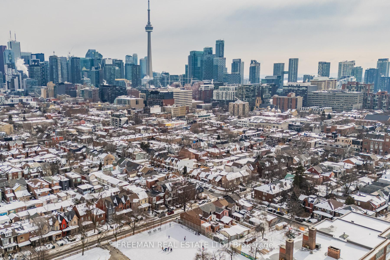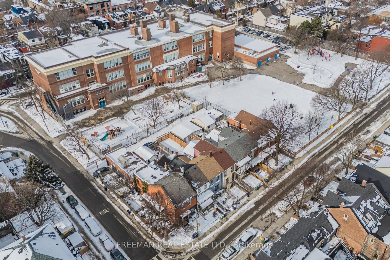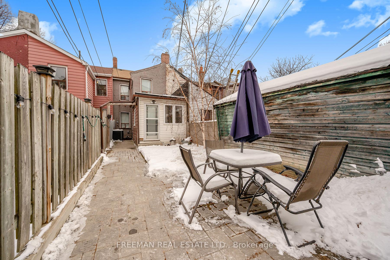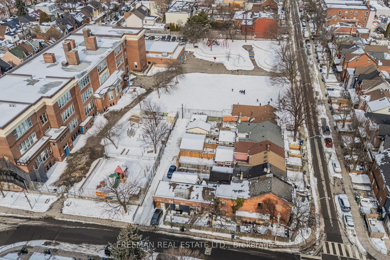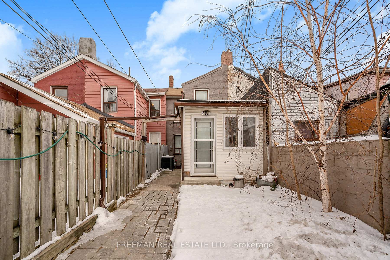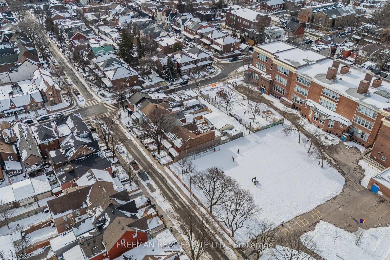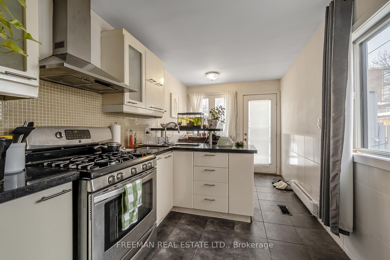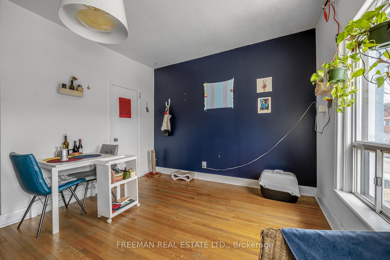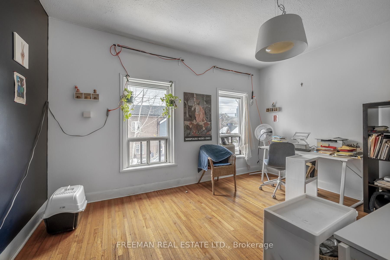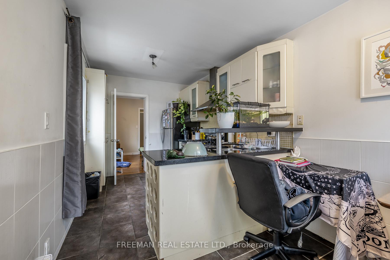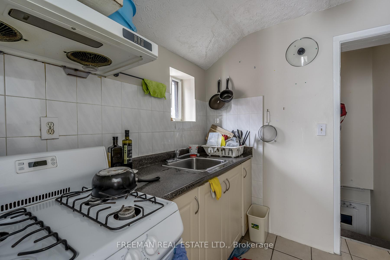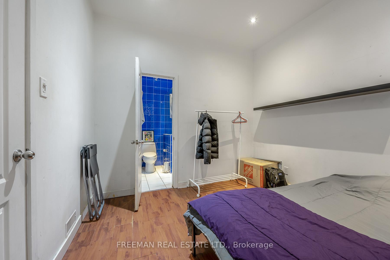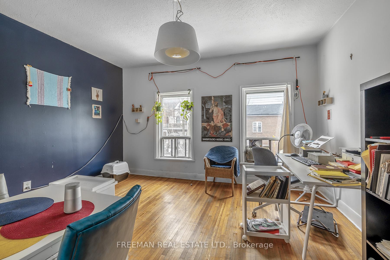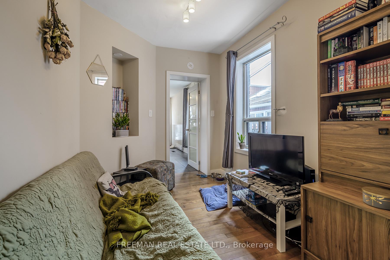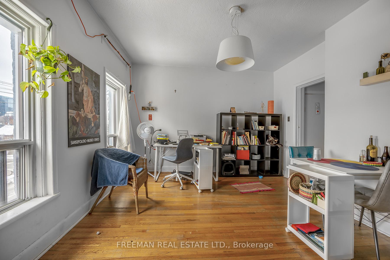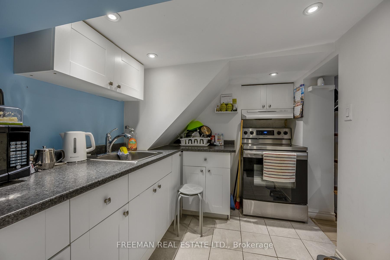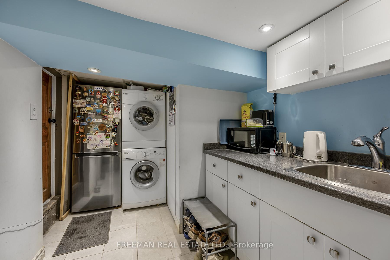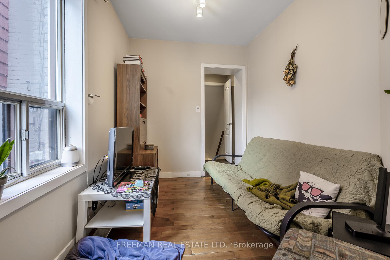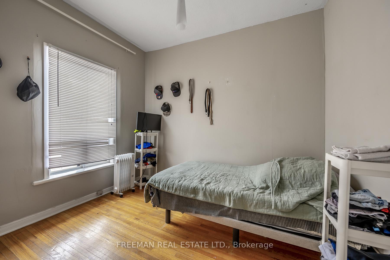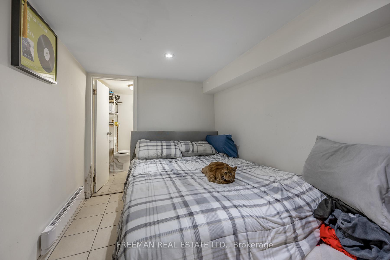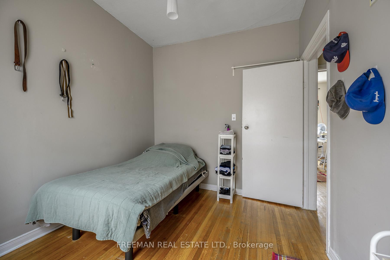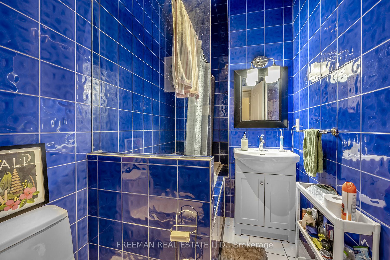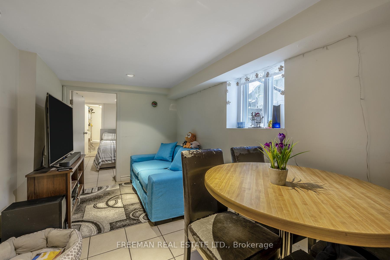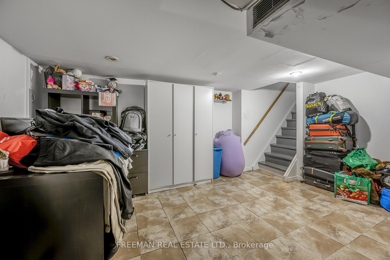$1,379,999
Available - For Sale
Listing ID: C11976612
66 Euclid Aven , Toronto, M6J 2J9, Toronto
| This is the right property for you if you are a) an investor or b) you would like to occupy a unit and rent out the other two units to help pay your mortgage. Tired of looking for street parking? This house has private 2 car laneway parking. Turnkey opportunity with extensive improvements where it counts: mechanical upgrades including wiring, roof, furnace, air conditioning and even waterproofing. Currently divided into 3 separate self-contained units generating over $74,000 per year in income. 2/3 units soon to become vacant - occupy a unit yourself and/or secure new tenants and market rent. Main floor unit -2-bedroom, walkout and extra bonus basement area with laundry, Upper unit - 1 bedroom, spacious and great views of the CN Tower. Basement unit 1-bedroom, new renovations, and private laundry. This Trinity Bellwoods location attracts Tenants access to TTC, renowned restaurants, amazing parks, boutique shopping, cafes, and highly ranked schools. |
| Price | $1,379,999 |
| Taxes: | $5856.54 |
| Occupancy: | Tenant |
| Address: | 66 Euclid Aven , Toronto, M6J 2J9, Toronto |
| Lot Size: | 15.25 x 100.25 (Feet) |
| Directions/Cross Streets: | Trinity Bellwoods |
| Rooms: | 10 |
| Rooms +: | 4 |
| Bedrooms: | 4 |
| Bedrooms +: | 1 |
| Kitchens: | 2 |
| Kitchens +: | 1 |
| Family Room: | F |
| Basement: | Apartment, Finished wit |
| Level/Floor | Room | Length(ft) | Width(ft) | Descriptions | |
| Room 1 | Main | Living Ro | 11.25 | 7.35 | Hardwood Floor, Large Window, Open Concept |
| Room 2 | Main | Dining Ro | 8 | 5.58 | Tile Floor, Open Concept, Overlooks Backyard |
| Room 3 | Main | Kitchen | 10.5 | 8 | Renovated, W/O To Yard, Stainless Steel Appl |
| Room 4 | Main | Bedroom | 10.66 | 10.17 | Large Window, Renovated, Semi Ensuite |
| Room 5 | Main | Bedroom | 8.33 | 6.26 | Large Window, Renovated |
| Room 6 | Lower | Recreatio | 10.66 | 11.81 | Open Concept |
| Room 7 | Second | Living Ro | 14.24 | 11.68 | Hardwood Floor, Large Window, Combined w/Dining |
| Room 8 | Second | Kitchen | 7.68 | 7.51 | Tile Floor, Renovated, Open Concept |
| Room 9 | Second | Bedroom | 9.87 | 8.33 | Hardwood Floor, Large Window |
| Room 10 | Lower | Kitchen | 12.76 | 6.33 | Renovated, Open Concept, Stainless Steel Appl |
| Room 11 | Lower | Living Ro | 10.59 | 7.25 | Tile Floor, Open Concept, Renovated |
| Room 12 | Lower | Bedroom | 9.74 | 7.08 | Tile Floor, Large Window, 3 Pc Ensuite |
| Washroom Type | No. of Pieces | Level |
| Washroom Type 1 | 4 | Main |
| Washroom Type 2 | 3 | 2nd |
| Washroom Type 3 | 3 | Lower |
| Washroom Type 4 | 4 | Main |
| Washroom Type 5 | 3 | Second |
| Washroom Type 6 | 3 | Lower |
| Washroom Type 7 | 0 | |
| Washroom Type 8 | 0 |
| Total Area: | 0.00 |
| Property Type: | Att/Row/Townhouse |
| Style: | 2-Storey |
| Exterior: | Stucco (Plaster) |
| Garage Type: | Other |
| (Parking/)Drive: | Lane |
| Drive Parking Spaces: | 2 |
| Park #1 | |
| Parking Type: | Lane |
| Park #2 | |
| Parking Type: | Lane |
| Pool: | None |
| CAC Included: | N |
| Water Included: | N |
| Cabel TV Included: | N |
| Common Elements Included: | N |
| Heat Included: | N |
| Parking Included: | N |
| Condo Tax Included: | N |
| Building Insurance Included: | N |
| Fireplace/Stove: | N |
| Heat Source: | Gas |
| Heat Type: | Forced Air |
| Central Air Conditioning: | Central Air |
| Central Vac: | N |
| Laundry Level: | Syste |
| Ensuite Laundry: | F |
| Sewers: | Sewer |
$
%
Years
This calculator is for demonstration purposes only. Always consult a professional
financial advisor before making personal financial decisions.
| Although the information displayed is believed to be accurate, no warranties or representations are made of any kind. |
| FREEMAN REAL ESTATE LTD. |
|
|

Yuvraj Sharma
Realtor
Dir:
647-961-7334
Bus:
905-783-1000
| Virtual Tour | Book Showing | Email a Friend |
Jump To:
At a Glance:
| Type: | Freehold - Att/Row/Townhouse |
| Area: | Toronto |
| Municipality: | Toronto C01 |
| Neighbourhood: | Trinity-Bellwoods |
| Style: | 2-Storey |
| Lot Size: | 15.25 x 100.25(Feet) |
| Tax: | $5,856.54 |
| Beds: | 4+1 |
| Baths: | 3 |
| Fireplace: | N |
| Pool: | None |
Locatin Map:
Payment Calculator:

