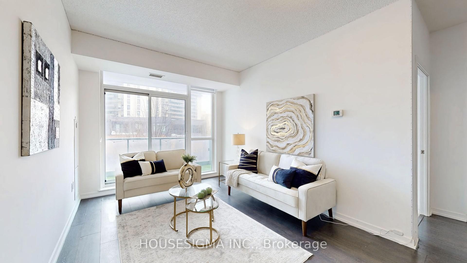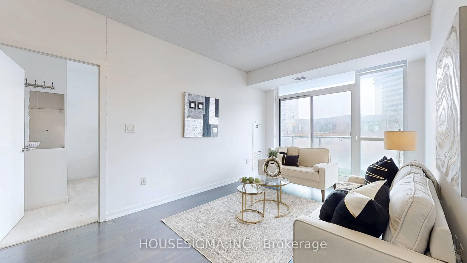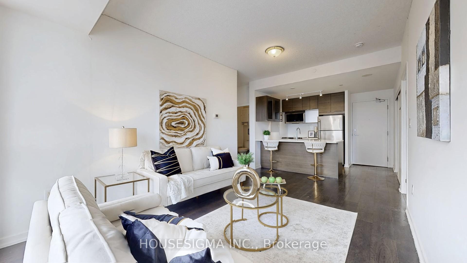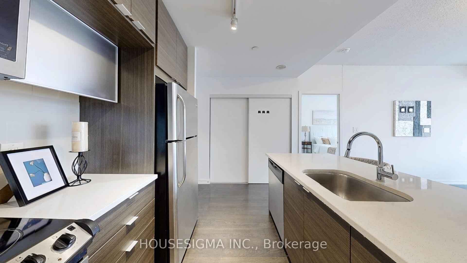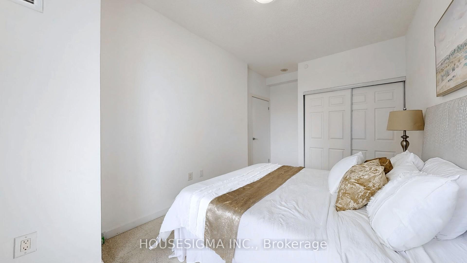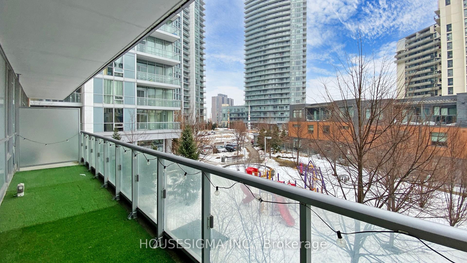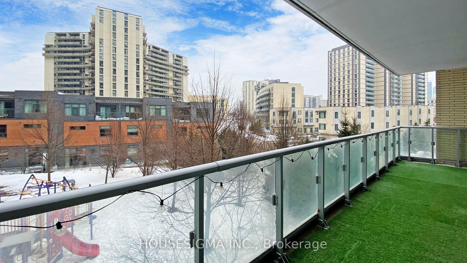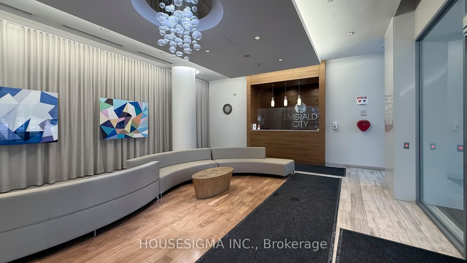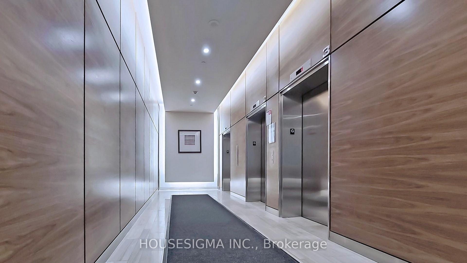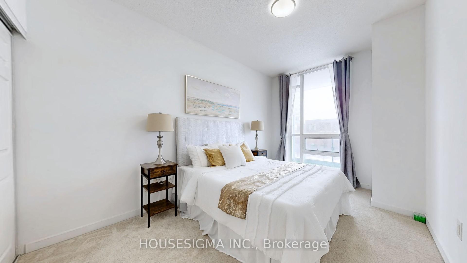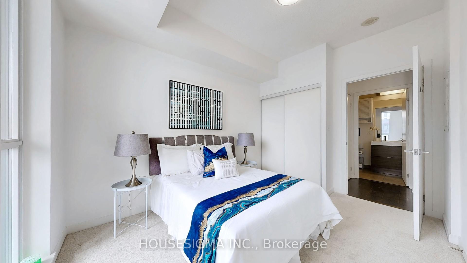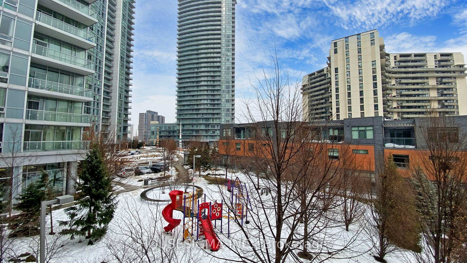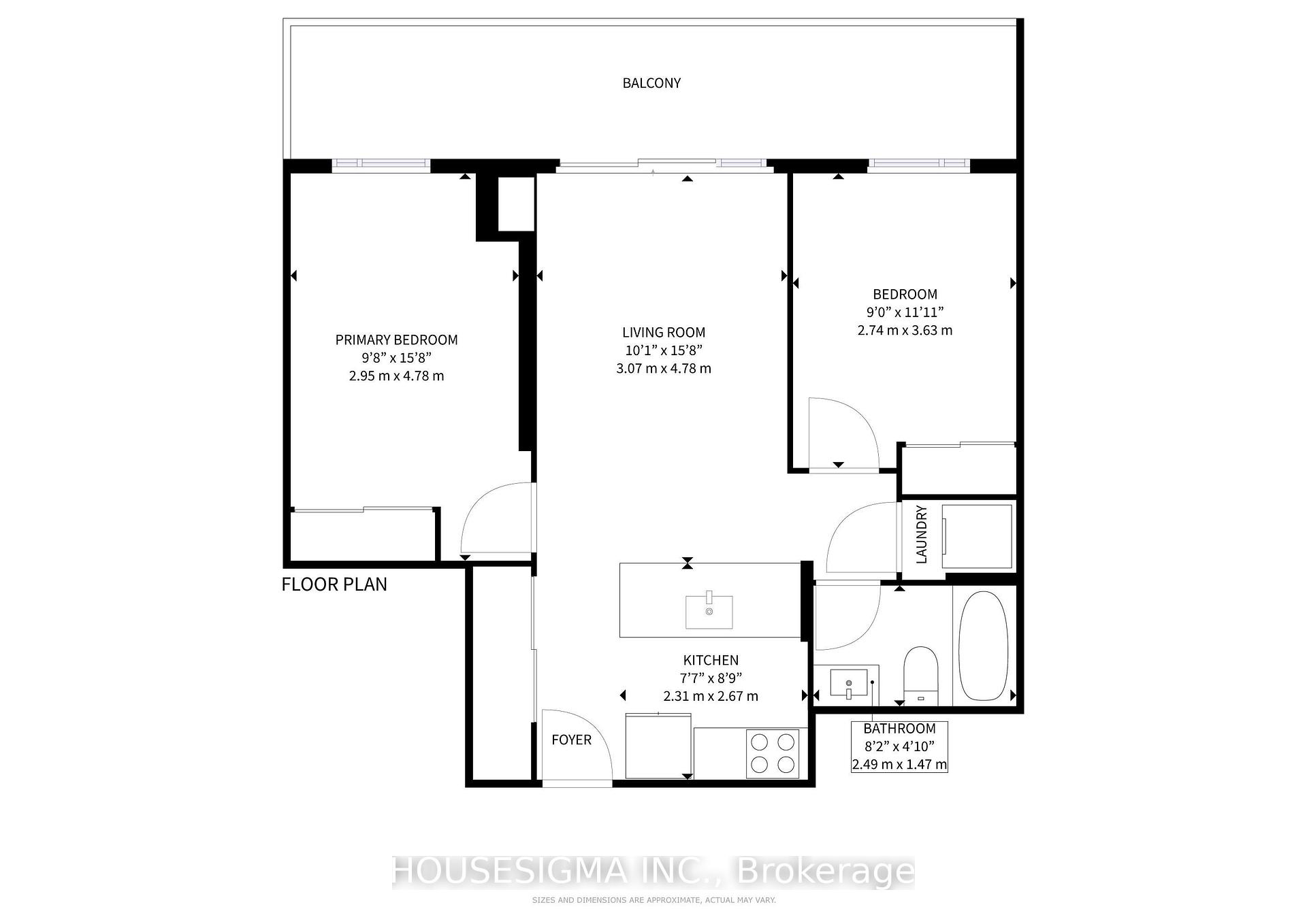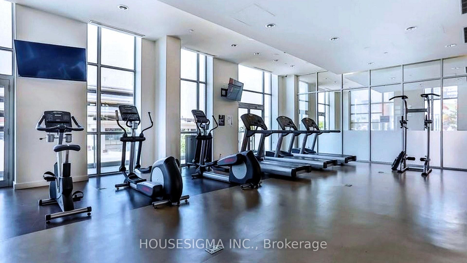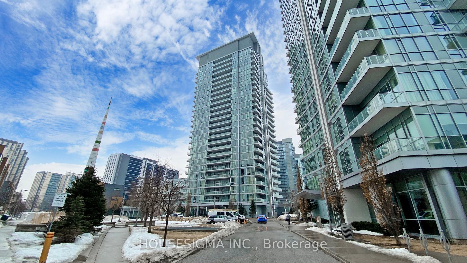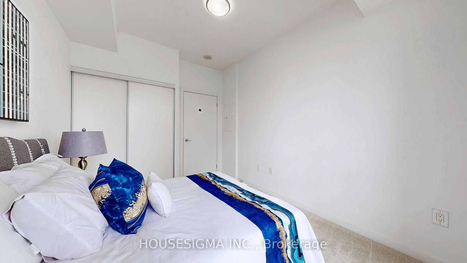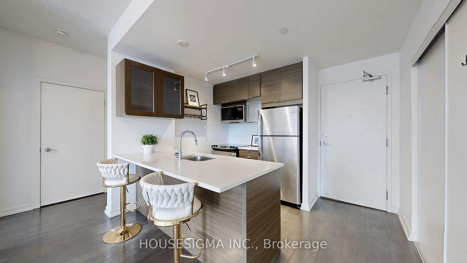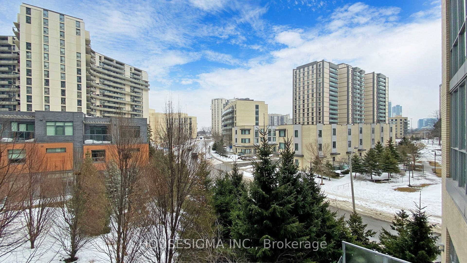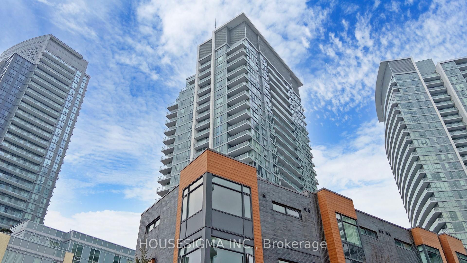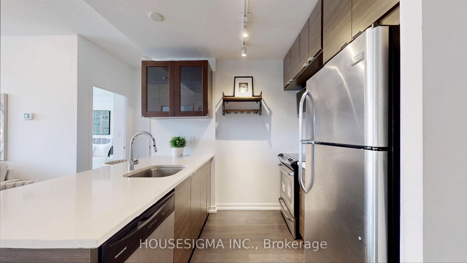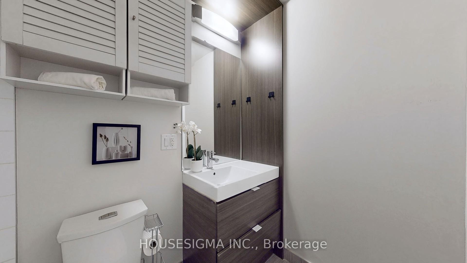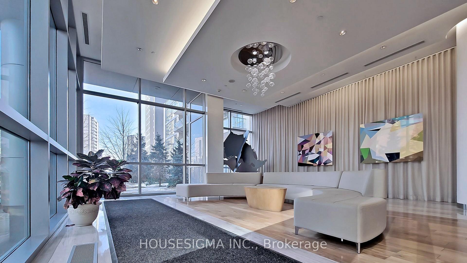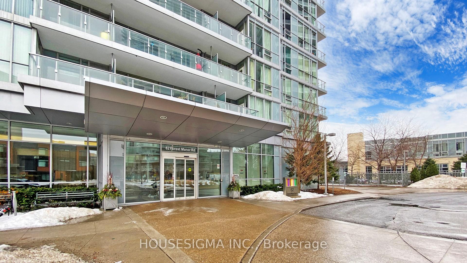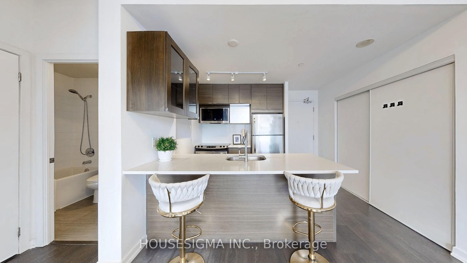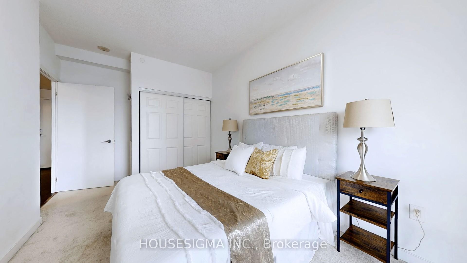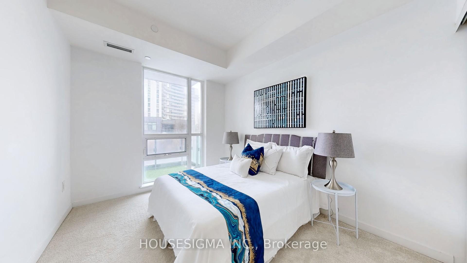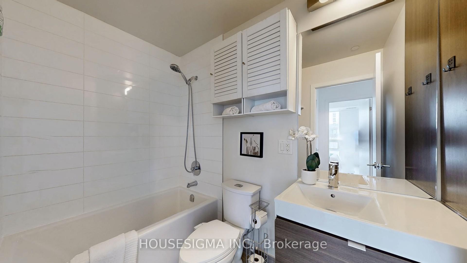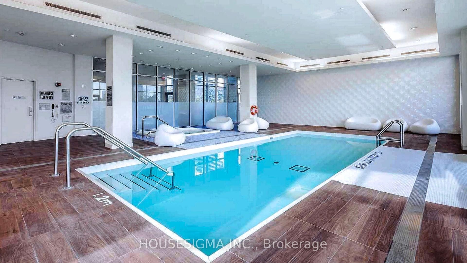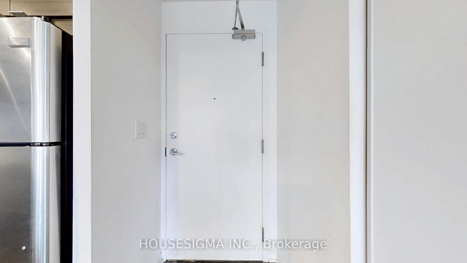$615,000
Available - For Sale
Listing ID: C11990776
62 Forest Manor Rd , Unit 206, Toronto, M2J 0B6, Ontario
| No bidding date, Price to Sell!! This is the one you have been waiting for!! This true 2 Bedroom Condo unit is located in the fantastic Don Mills and Sheppard area. It offers great convenience and proximity to shopping centers, schools, the public library, highways, TTC, and the community center. With approximately 9-foot ceilings and a Huge spacious balcony, this suite is truly remarkable. It also includes one parking spot and one locker for your convenience. The suite comes with new microwave and carpets were updated in 2021 and a Spacious Bathroom. Additionally, you can enjoy various amenities such as the theatre room, indoor pool and hot tub, fitness room, yoga studio, guest room, and a beautifully landscaped courtyard with a BBQ area. Furthermore, there is a 24-hour concierge service to cater to your needs. Are you ready to move in and experience all these amazing features? Book your showing now!! |
| Price | $615,000 |
| Taxes: | $2482.00 |
| Maintenance Fee: | 648.53 |
| Address: | 62 Forest Manor Rd , Unit 206, Toronto, M2J 0B6, Ontario |
| Province/State: | Ontario |
| Condo Corporation No | TSCC |
| Level | 2 |
| Unit No | 06 |
| Locker No | 111 |
| Directions/Cross Streets: | Don Mills/Sheppard |
| Rooms: | 5 |
| Bedrooms: | 2 |
| Bedrooms +: | |
| Kitchens: | 1 |
| Family Room: | N |
| Basement: | None |
| Washroom Type | No. of Pieces | Level |
| Washroom Type 1 | 4 | Flat |
| Property Type: | Condo Apt |
| Style: | Apartment |
| Exterior: | Concrete |
| Garage Type: | Underground |
| Garage(/Parking)Space: | 1.00 |
| Drive Parking Spaces: | 0 |
| Park #1 | |
| Parking Type: | Owned |
| Exposure: | N |
| Balcony: | Open |
| Locker: | Owned |
| Pet Permited: | Restrict |
| Approximatly Square Footage: | 700-799 |
| Building Amenities: | Concierge, Gym, Indoor Pool, Media Room, Visitor Parking, Elevator |
| Maintenance: | 648.53 |
| CAC Included: | Y |
| Water Included: | Y |
| Heat Included: | Y |
| Parking Included: | Y |
| Building Insurance Included: | Y |
| Fireplace/Stove: | N |
| Heat Source: | Gas |
| Heat Type: | Forced Air |
| Central Air Conditioning: | Central Air |
| Central Vac: | N |
$
%
Years
This calculator is for demonstration purposes only. Always consult a professional
financial advisor before making personal financial decisions.
| Although the information displayed is believed to be accurate, no warranties or representations are made of any kind. |
| HOUSESIGMA INC. |
|
|

Yuvraj Sharma
Realtor
Dir:
647-961-7334
Bus:
905-783-1000
| Virtual Tour | Book Showing | Email a Friend |
Jump To:
At a Glance:
| Type: | Condo - Condo Apt |
| Area: | Toronto |
| Municipality: | Toronto |
| Neighbourhood: | Henry Farm |
| Style: | Apartment |
| Tax: | $2,482 |
| Maintenance Fee: | $648.53 |
| Beds: | 2 |
| Baths: | 1 |
| Garage: | 1 |
| Fireplace: | N |
Locatin Map:
Payment Calculator:

