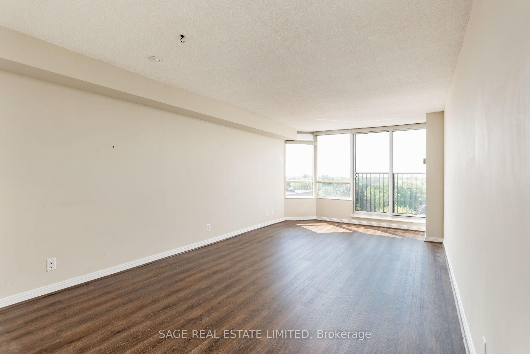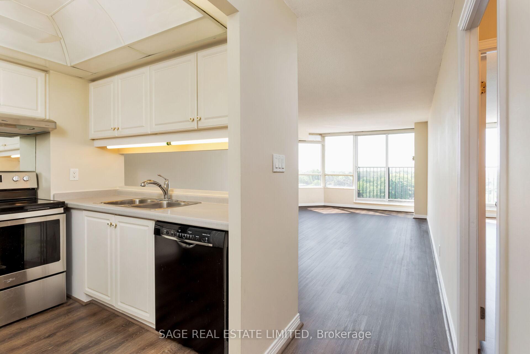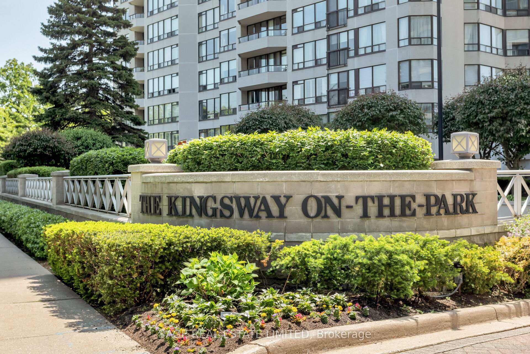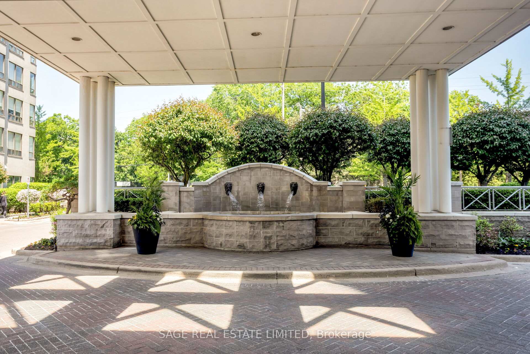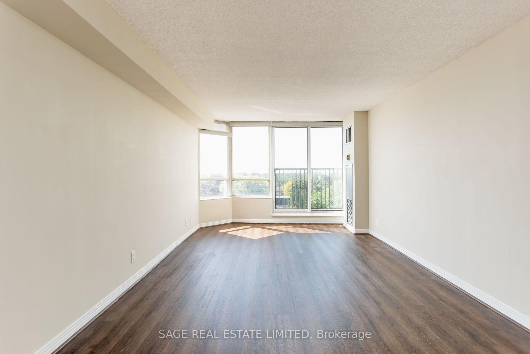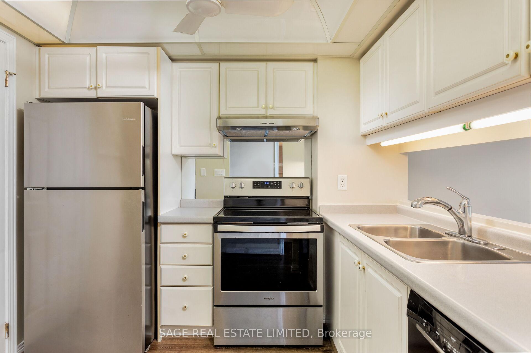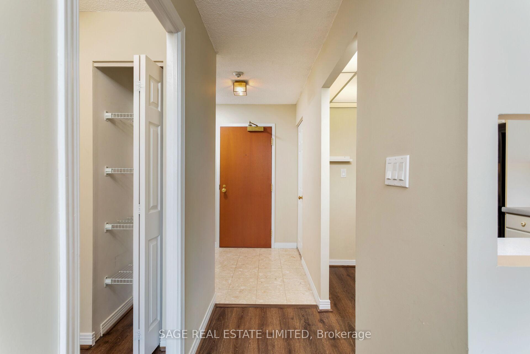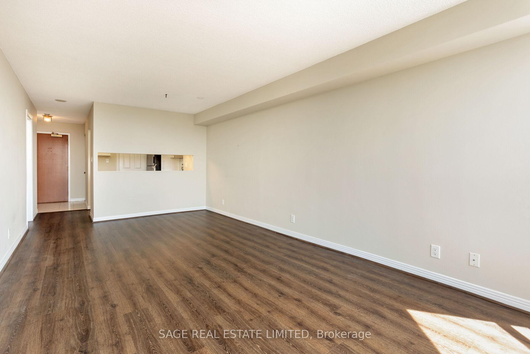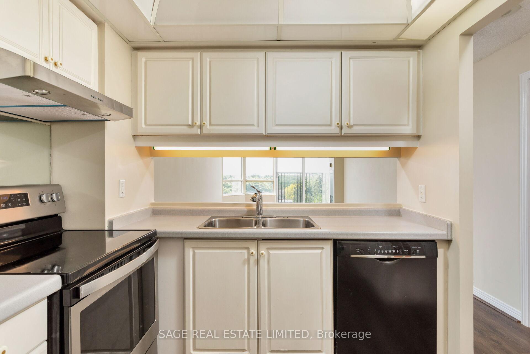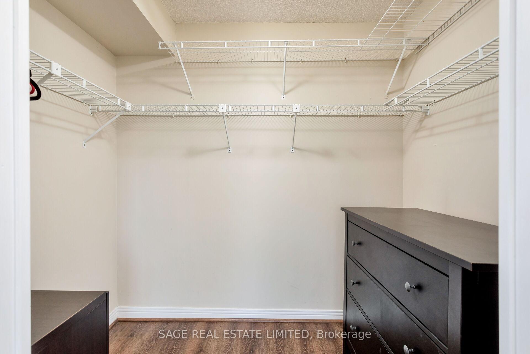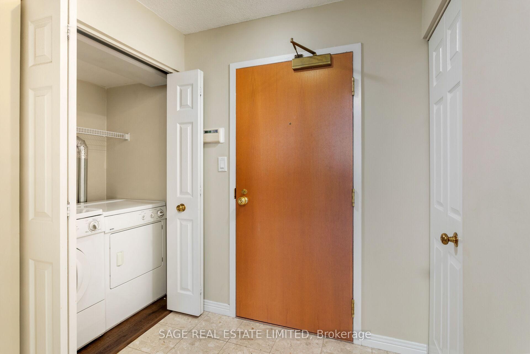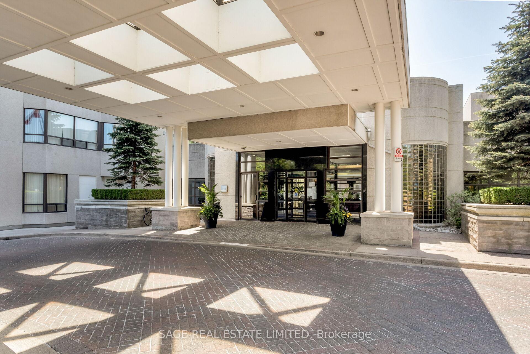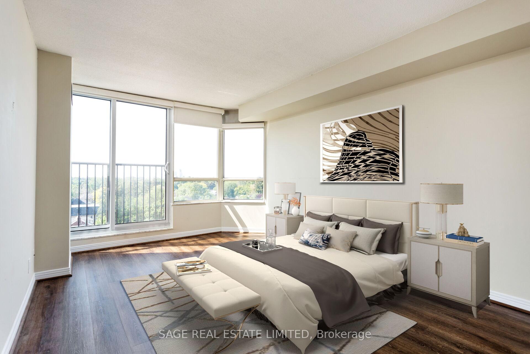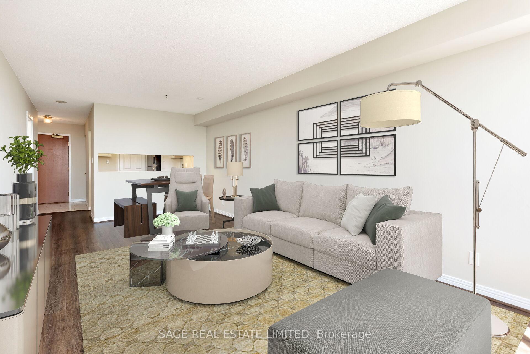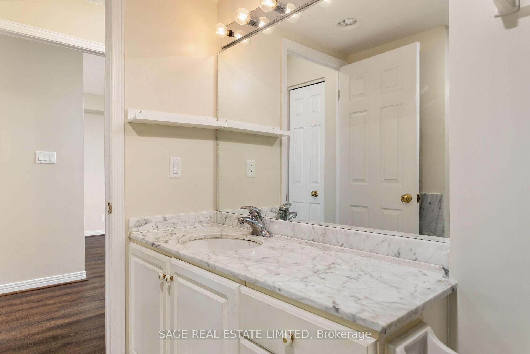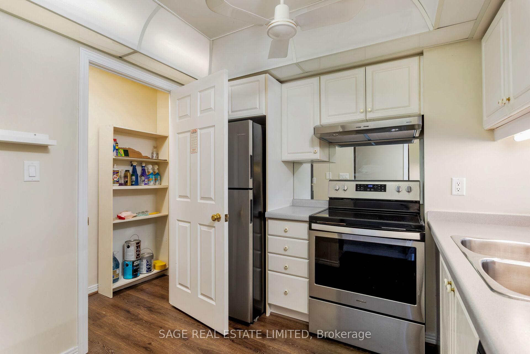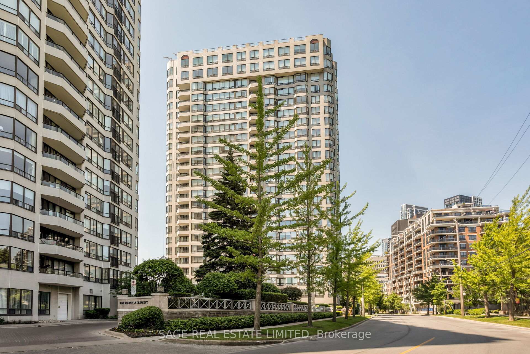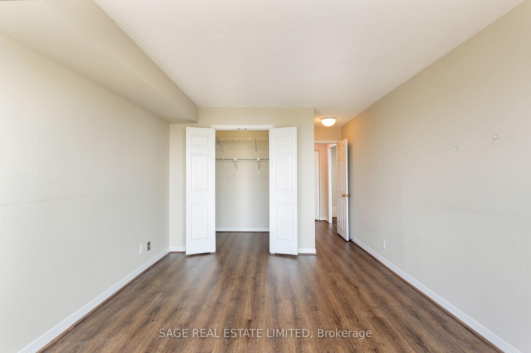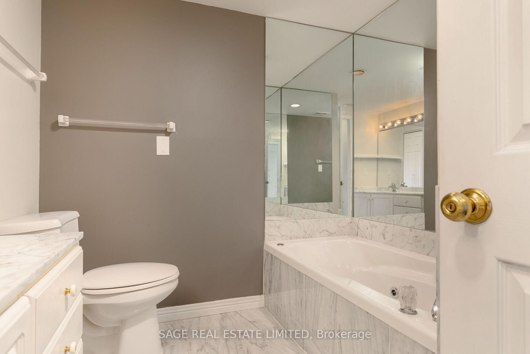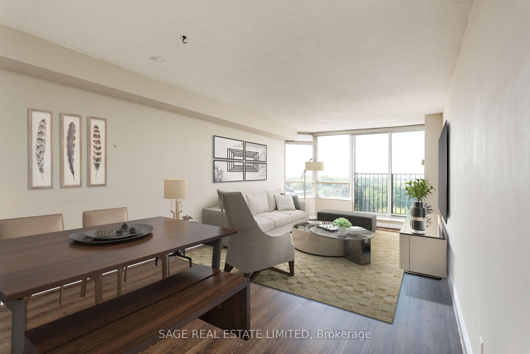$724,900
Available - For Sale
Listing ID: W11992691
1 Aberfoyle Cres , Unit 807, Toronto, M8X 2X8, Ontario
| Popular Kingsway On The Park! Bright 785 Square Foot 1 Bedroom Suite with Unobstructed Southern View. Direct access to Islington subway and shopping centre with groceries, shops & dining. Super convenient, especially in the winter. Amazing amenities including 24 hour concierge, indoor pool, sauna, gym, tennis court, guest suite, billiard room, party room & library. Incredibly well managed, in-demand complex. Steps to the best of The Kingsway! |
| Price | $724,900 |
| Taxes: | $2410.52 |
| Maintenance Fee: | 736.47 |
| Address: | 1 Aberfoyle Cres , Unit 807, Toronto, M8X 2X8, Ontario |
| Province/State: | Ontario |
| Condo Corporation No | MTCC |
| Level | 8 |
| Unit No | 13 |
| Locker No | 171 |
| Directions/Cross Streets: | Bloor/Islington |
| Rooms: | 4 |
| Bedrooms: | 1 |
| Bedrooms +: | |
| Kitchens: | 1 |
| Family Room: | N |
| Basement: | None |
| Level/Floor | Room | Length(ft) | Width(ft) | Descriptions | |
| Room 1 | Flat | Living | 13.91 | 11.25 | Combined W/Dining, South View, Juliette Balcony |
| Room 2 | Flat | Dining | 11.25 | 7.74 | Combined W/Living |
| Room 3 | Flat | Kitchen | 8.79 | 11.25 | Stainless Steel Appl, Pantry |
| Room 4 | Flat | Br | 20.3 | 11.05 | W/I Closet, Juliette Balcony |
| Washroom Type | No. of Pieces | Level |
| Washroom Type 1 | 4 | Flat |
| Property Type: | Condo Apt |
| Style: | Apartment |
| Exterior: | Concrete |
| Garage Type: | Underground |
| Garage(/Parking)Space: | 1.00 |
| Drive Parking Spaces: | 0 |
| Park #1 | |
| Parking Type: | Owned |
| Exposure: | S |
| Balcony: | Jlte |
| Locker: | Owned |
| Pet Permited: | N |
| Approximatly Square Footage: | 700-799 |
| Building Amenities: | Concierge, Gym, Indoor Pool, Party/Meeting Room, Tennis Court, Visitor Parking |
| Property Features: | Clear View, Golf, Park, Public Transit, School |
| Maintenance: | 736.47 |
| CAC Included: | Y |
| Hydro Included: | Y |
| Water Included: | Y |
| Cabel TV Included: | Y |
| Common Elements Included: | Y |
| Heat Included: | Y |
| Parking Included: | Y |
| Building Insurance Included: | Y |
| Fireplace/Stove: | N |
| Heat Source: | Gas |
| Heat Type: | Forced Air |
| Central Air Conditioning: | Central Air |
| Central Vac: | N |
| Ensuite Laundry: | Y |
$
%
Years
This calculator is for demonstration purposes only. Always consult a professional
financial advisor before making personal financial decisions.
| Although the information displayed is believed to be accurate, no warranties or representations are made of any kind. |
| SAGE REAL ESTATE LIMITED |
|
|

Yuvraj Sharma
Realtor
Dir:
647-961-7334
Bus:
905-783-1000
| Book Showing | Email a Friend |
Jump To:
At a Glance:
| Type: | Condo - Condo Apt |
| Area: | Toronto |
| Municipality: | Toronto |
| Neighbourhood: | Islington-City Centre West |
| Style: | Apartment |
| Tax: | $2,410.52 |
| Maintenance Fee: | $736.47 |
| Beds: | 1 |
| Baths: | 1 |
| Garage: | 1 |
| Fireplace: | N |
Locatin Map:
Payment Calculator:

