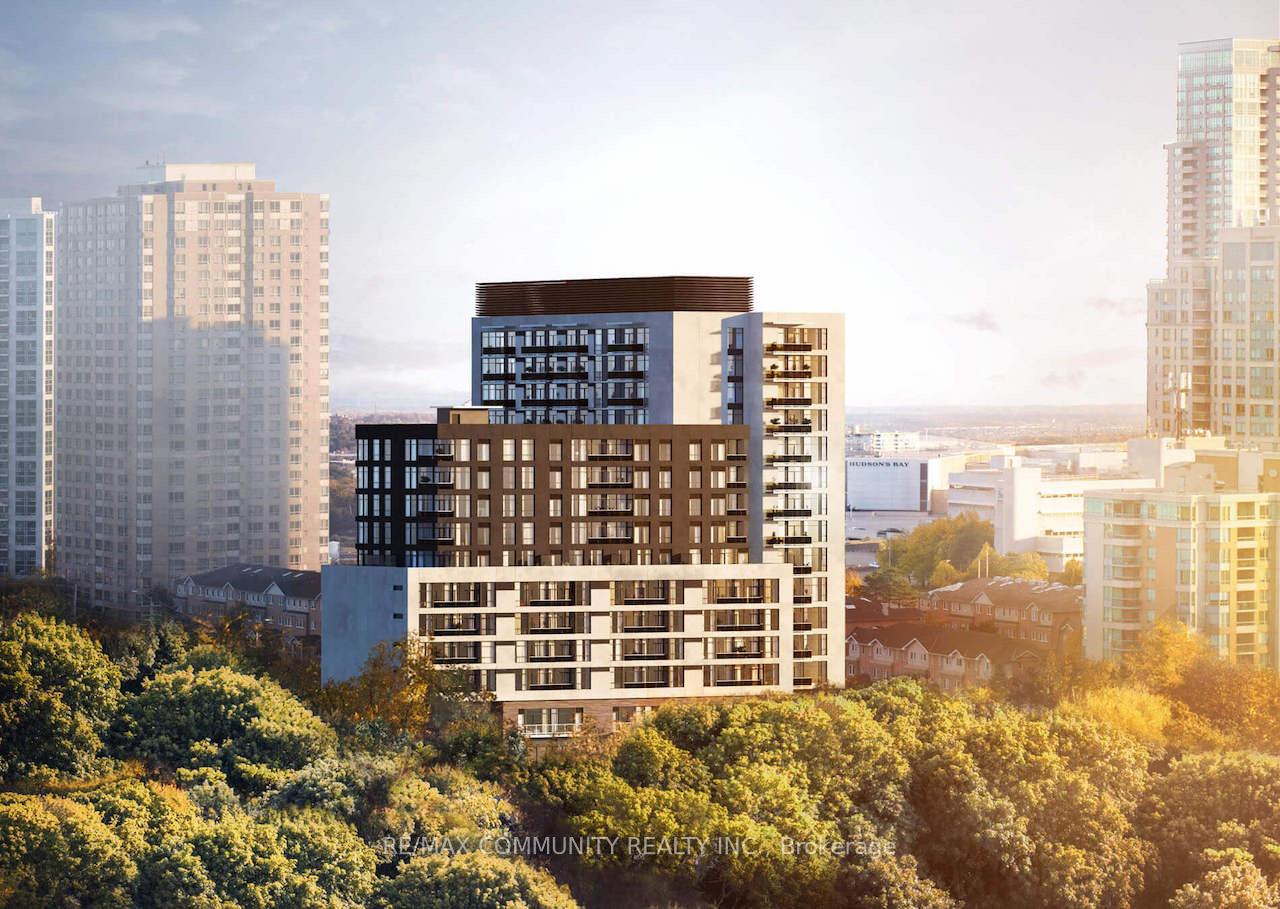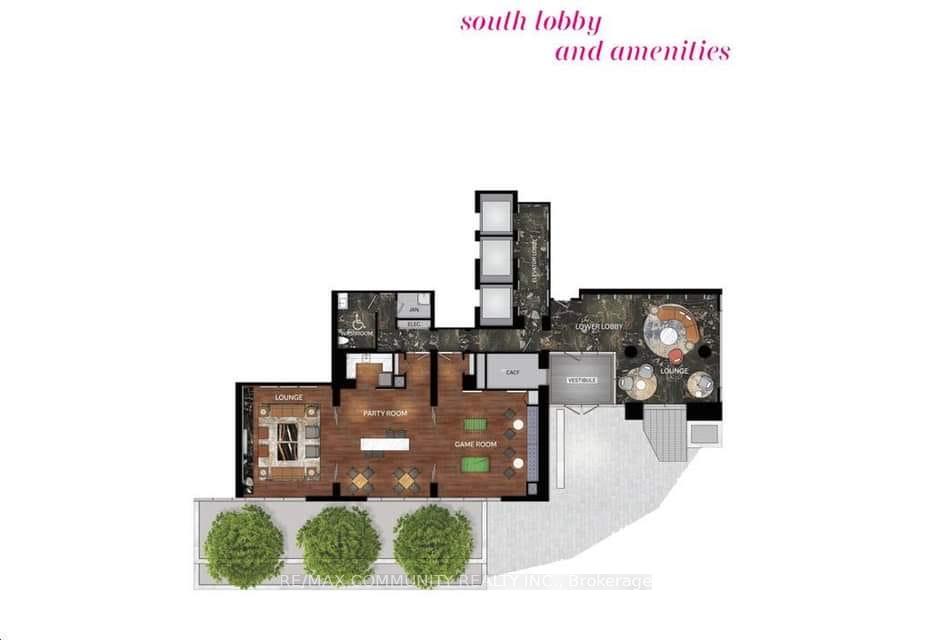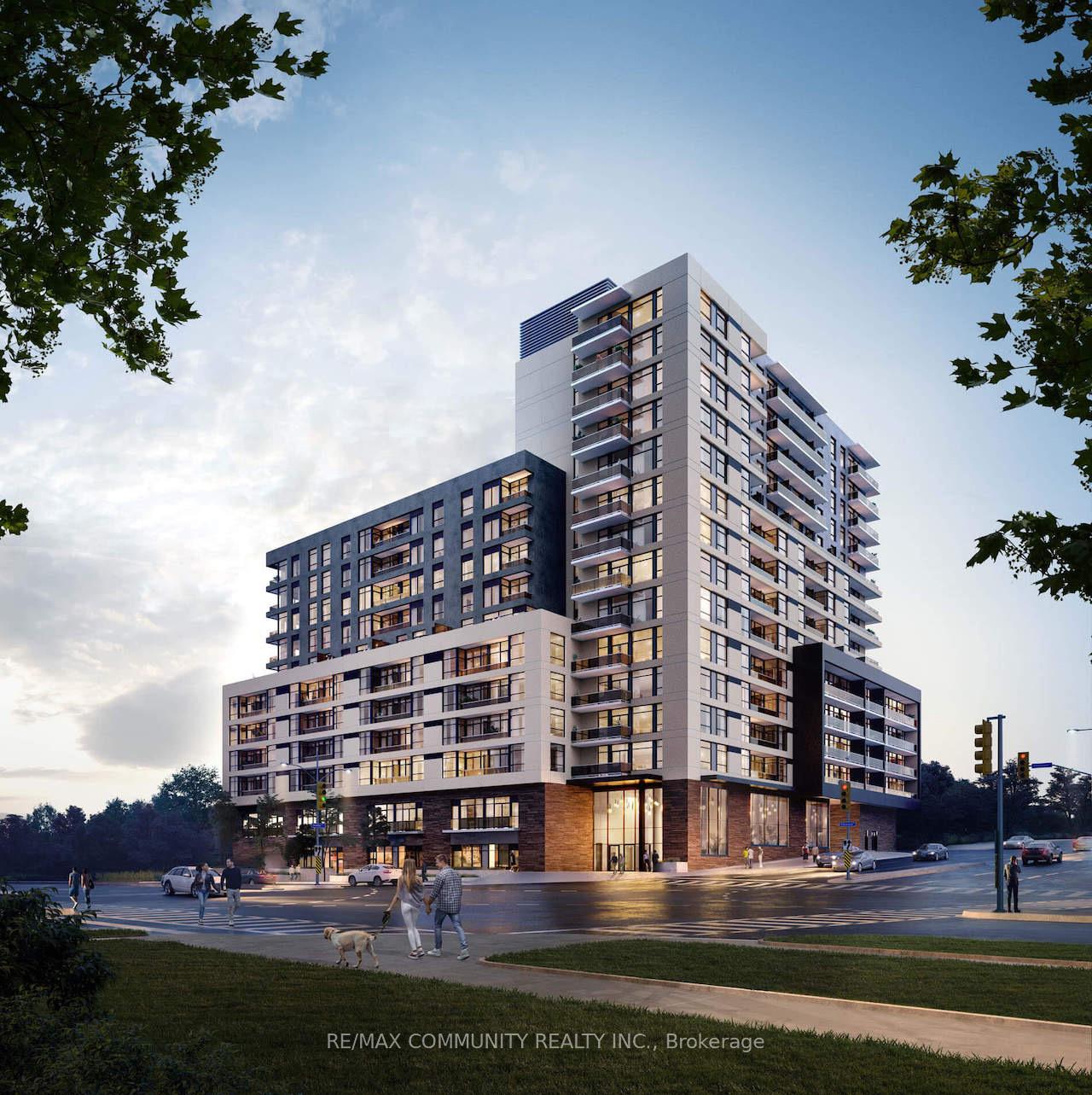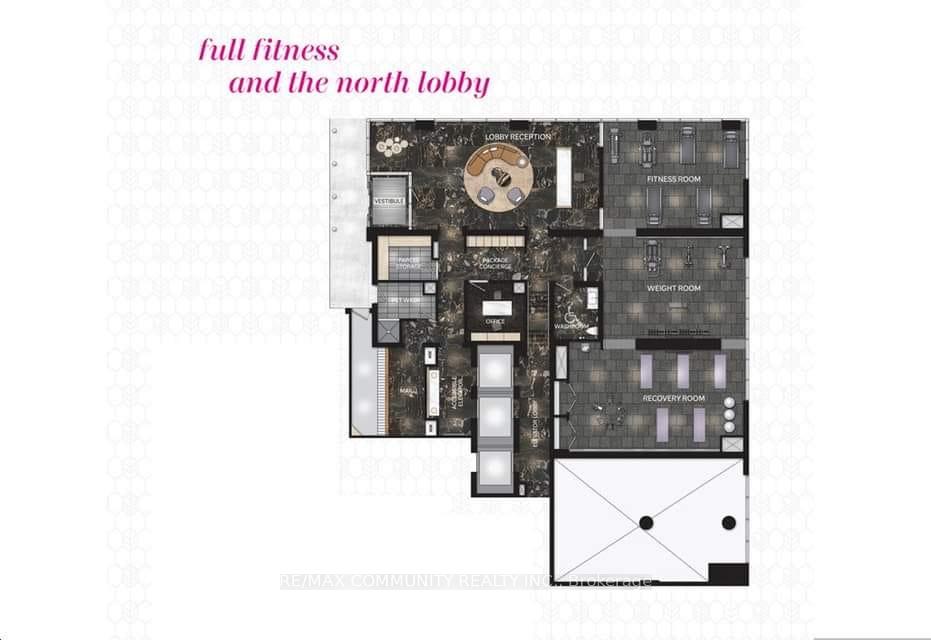$499,900
Available - For Sale
Listing ID: E11994387
1350 Ellesmere Rd , Unit 1016, Toronto, M1P 0G6, Ontario
| Welcome to Elle Condo By KV-core, where modern design meets ultimate convenience! This stunning 1 bedroom + Den with 1 & a half washroom with a large balcony offers a perfect Place for professionals, families, or investors. Stainless steel appliances. Den can easily be converted to 2nd bedroom or office. Steps to TTC and minutes to Scarborough Town Centre. ** EXTRAS Concierge, Gym, Games Room, Lounge, Party Room, Bike Parking, Outdoor Terrace, Pet Wash Facility, Parcel Storage.** |
| Price | $499,900 |
| Taxes: | $1.00 |
| Maintenance Fee: | 340.60 |
| Address: | 1350 Ellesmere Rd , Unit 1016, Toronto, M1P 0G6, Ontario |
| Province/State: | Ontario |
| Condo Corporation No | TSCC |
| Level | 10 |
| Unit No | 1016 |
| Directions/Cross Streets: | Ellesmere Rd & Brimley Rd |
| Rooms: | 5 |
| Bedrooms: | 1 |
| Bedrooms +: | 1 |
| Kitchens: | 1 |
| Family Room: | N |
| Basement: | None |
| Level/Floor | Room | Length(ft) | Width(ft) | Descriptions | |
| Room 1 | Flat | Living | 19.75 | 9.58 | |
| Room 2 | Flat | Den | 7.05 | 8.69 | |
| Room 3 | Flat | Dining | 19.75 | 9.58 | |
| Room 4 | Flat | Kitchen | 19.75 | 9.58 | |
| Room 5 | Flat | Br | 9.25 | 9.94 |
| Washroom Type | No. of Pieces | Level |
| Washroom Type 1 | 3 | Flat |
| Washroom Type 2 | 2 | Flat |
| Property Type: | Condo Apt |
| Style: | Apartment |
| Exterior: | Brick |
| Garage Type: | None |
| Garage(/Parking)Space: | 0.00 |
| Drive Parking Spaces: | 0 |
| Park #1 | |
| Parking Type: | None |
| Exposure: | N |
| Balcony: | Open |
| Locker: | None |
| Pet Permited: | N |
| Retirement Home: | N |
| Approximatly Square Footage: | 600-699 |
| Building Amenities: | Bike Storage, Exercise Room, Gym, Visitor Parking |
| Property Features: | Clear View, Hospital, Park, Public Transit, School |
| Maintenance: | 340.60 |
| Building Insurance Included: | Y |
| Fireplace/Stove: | N |
| Heat Source: | Gas |
| Heat Type: | Forced Air |
| Central Air Conditioning: | Central Air |
| Central Vac: | N |
| Laundry Level: | Main |
| Ensuite Laundry: | Y |
$
%
Years
This calculator is for demonstration purposes only. Always consult a professional
financial advisor before making personal financial decisions.
| Although the information displayed is believed to be accurate, no warranties or representations are made of any kind. |
| RE/MAX COMMUNITY REALTY INC. |
|
|

Yuvraj Sharma
Realtor
Dir:
647-961-7334
Bus:
905-783-1000
| Book Showing | Email a Friend |
Jump To:
At a Glance:
| Type: | Condo - Condo Apt |
| Area: | Toronto |
| Municipality: | Toronto |
| Neighbourhood: | Bendale |
| Style: | Apartment |
| Tax: | $1 |
| Maintenance Fee: | $340.6 |
| Beds: | 1+1 |
| Baths: | 2 |
| Fireplace: | N |
Locatin Map:
Payment Calculator:







