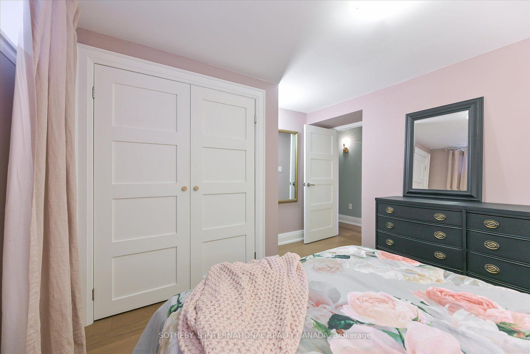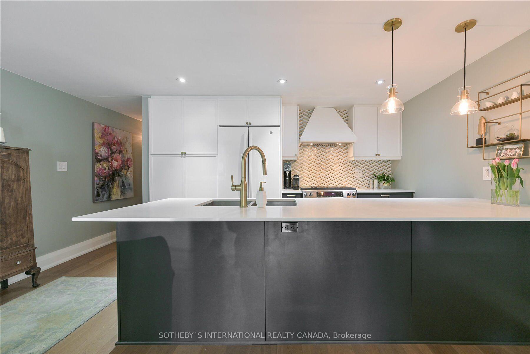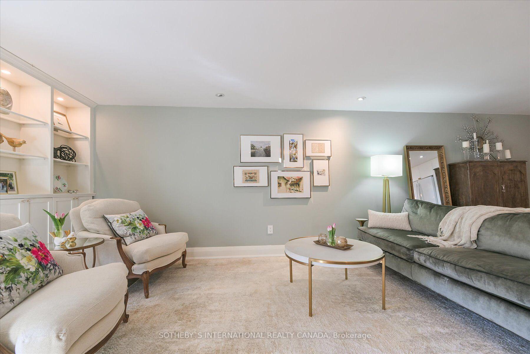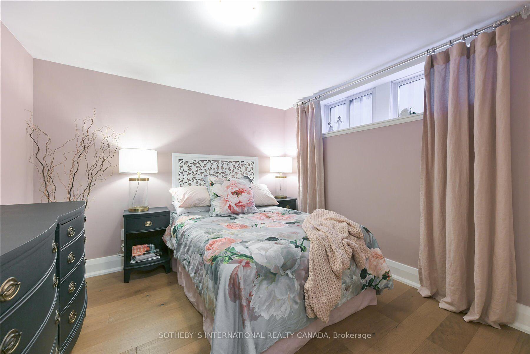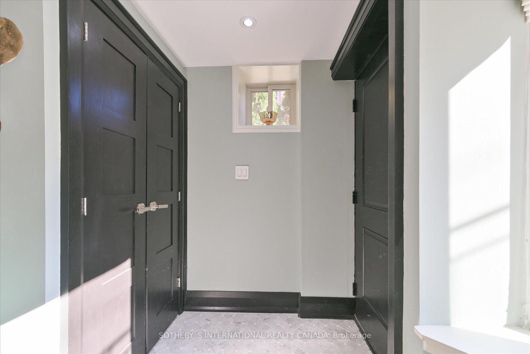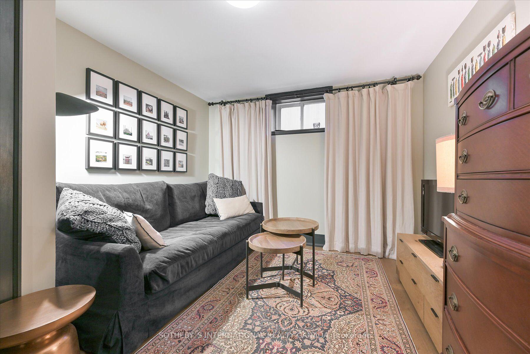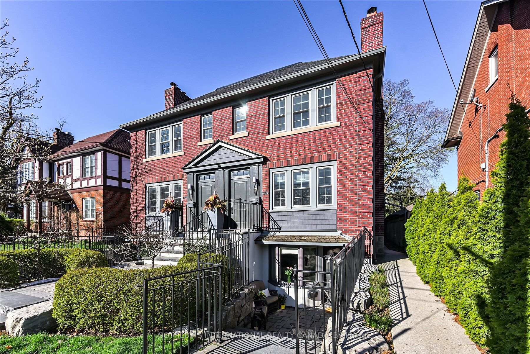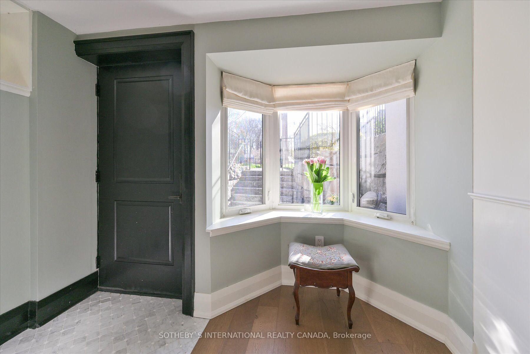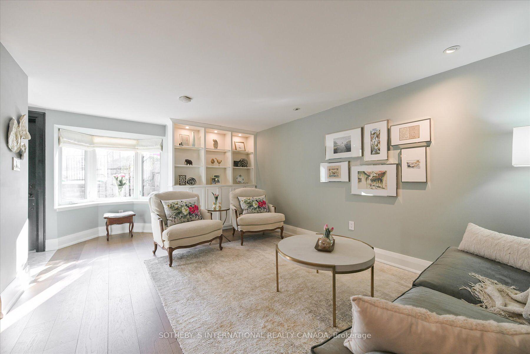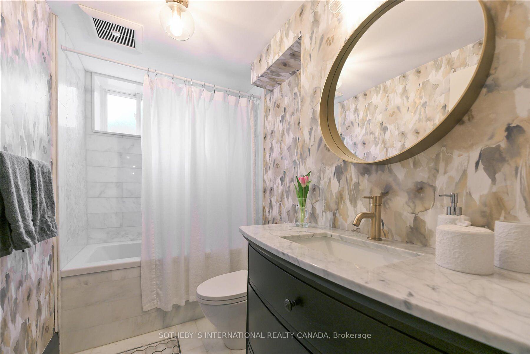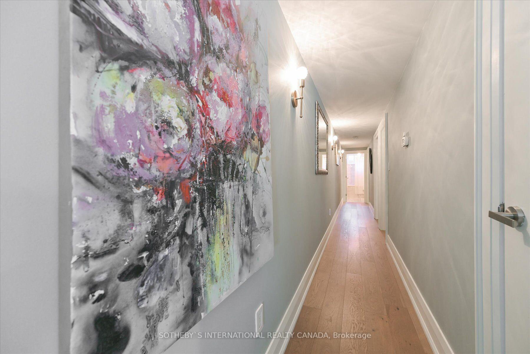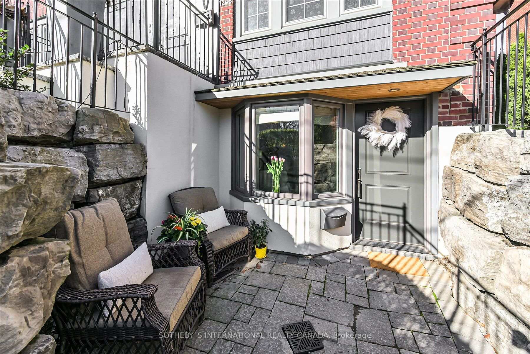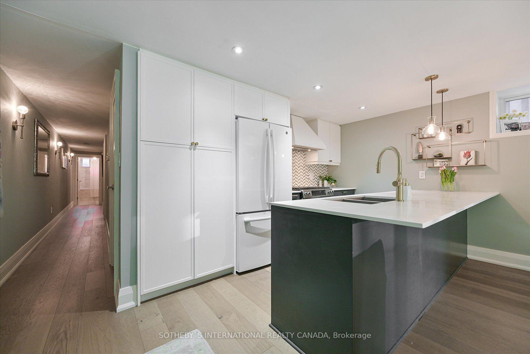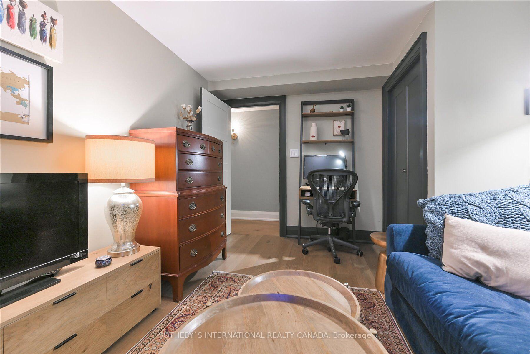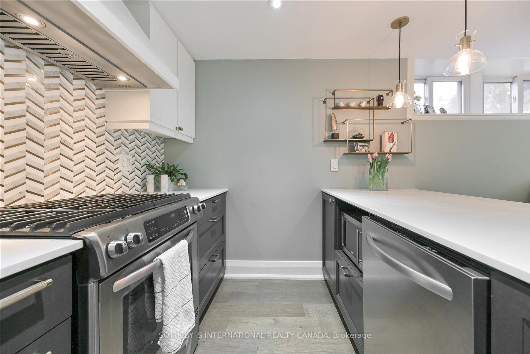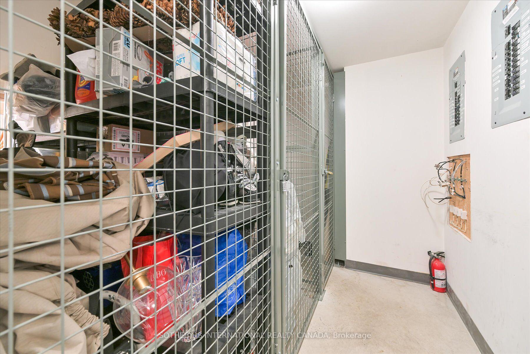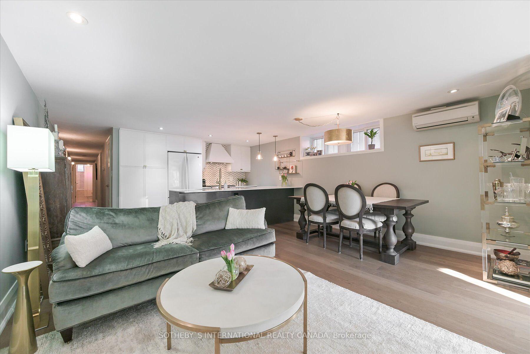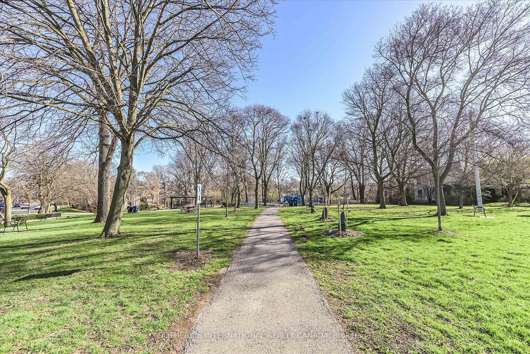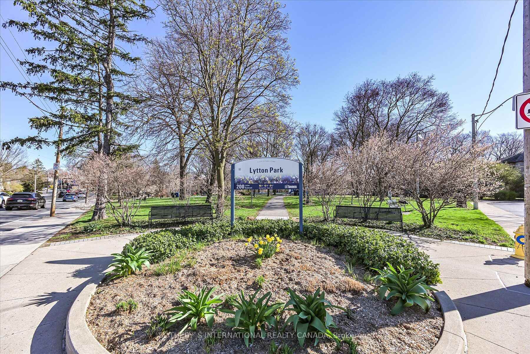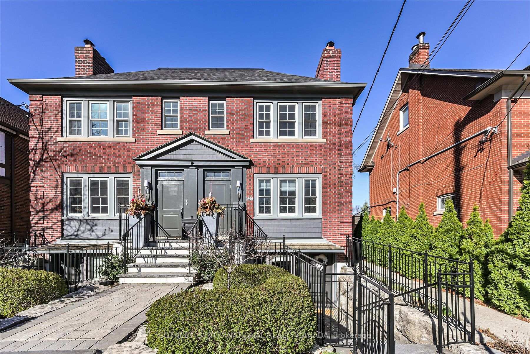$665,000
Available - For Sale
Listing ID: C11960949
1248 Avenue Rd , Unit C, Toronto, M5N 2G7, Ontario
| Coveted Lytton Park at your door! This is a golden opportunity to reside in a walk up, one level luxury finished boutique condo, in one of Toronto's most prestigious neighbourhoods. Join this inviting and friendly condo community which is comprised of 6 suites. Enjoy a bright eastern exposure in this beautifully finished living space with a FULL size kitchen and gas range stove. This spacious suite accommodates full size furniture! This is a unique opportunity to live in comfort and quality in leafy green Lytton with access to tennis courts across the street and walking trails. This Low density neighbourhood means vacant streets and virtually unlimited access to street parking. All reasonable offers welcome anytime. Maintenance fees $737. Pets allowed. |
| Price | $665,000 |
| Taxes: | $3422.00 |
| Maintenance Fee: | 737.03 |
| Address: | 1248 Avenue Rd , Unit C, Toronto, M5N 2G7, Ontario |
| Province/State: | Ontario |
| Condo Corporation No | TSCP |
| Level | A |
| Unit No | 1 |
| Directions/Cross Streets: | Lawrence and Avenue Rd |
| Rooms: | 5 |
| Bedrooms: | 2 |
| Bedrooms +: | |
| Kitchens: | 1 |
| Family Room: | N |
| Basement: | None |
| Level/Floor | Room | Length(ft) | Width(ft) | Descriptions | |
| Room 1 | Main | Living | 24.93 | 15.42 | Hardwood Floor, Combined W/Dining, W/O To Terrace |
| Room 2 | Main | Dining | 24.93 | 15.42 | Hardwood Floor, Open Concept, Combined W/Kitchen |
| Room 3 | Main | Kitchen | 24.93 | 15.42 | Hardwood Floor, Renovated, Quartz Counter |
| Room 4 | Main | Breakfast | 12.2 | 10 | Hardwood Floor, Window, Closet |
| Room 5 | Main | Prim Bdrm | 9.94 | 10.2 | Hardwood Floor, Window, Closet |
| Room 6 | Main | 2nd Br | 12.2 | 10 | Hardwood Floor, Window, Closet |
| Washroom Type | No. of Pieces | Level |
| Washroom Type 1 | 4 | Main |
| Property Type: | Comm Element Condo |
| Style: | Apartment |
| Exterior: | Brick |
| Garage Type: | None |
| Garage(/Parking)Space: | 0.00 |
| Drive Parking Spaces: | 0 |
| Park #1 | |
| Parking Type: | None |
| Exposure: | Ew |
| Balcony: | Terr |
| Locker: | Owned |
| Pet Permited: | Restrict |
| Approximatly Square Footage: | 900-999 |
| Property Features: | Hospital, Park, Public Transit, Rec Centre, School |
| Maintenance: | 737.03 |
| Water Included: | Y |
| Common Elements Included: | Y |
| Heat Included: | Y |
| Building Insurance Included: | Y |
| Fireplace/Stove: | N |
| Heat Source: | Gas |
| Heat Type: | Forced Air |
| Central Air Conditioning: | Wall Unit |
| Central Vac: | N |
| Ensuite Laundry: | Y |
$
%
Years
This calculator is for demonstration purposes only. Always consult a professional
financial advisor before making personal financial decisions.
| Although the information displayed is believed to be accurate, no warranties or representations are made of any kind. |
| SOTHEBY`S INTERNATIONAL REALTY CANADA |
|
|

Yuvraj Sharma
Realtor
Dir:
647-961-7334
Bus:
905-783-1000
| Virtual Tour | Book Showing | Email a Friend |
Jump To:
At a Glance:
| Type: | Condo - Comm Element Condo |
| Area: | Toronto |
| Municipality: | Toronto |
| Neighbourhood: | Lawrence Park South |
| Style: | Apartment |
| Tax: | $3,422 |
| Maintenance Fee: | $737.03 |
| Beds: | 2 |
| Baths: | 1 |
| Fireplace: | N |
Locatin Map:
Payment Calculator:


