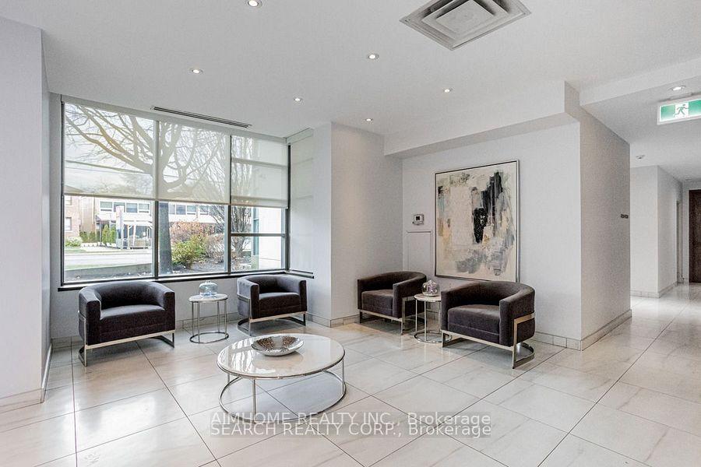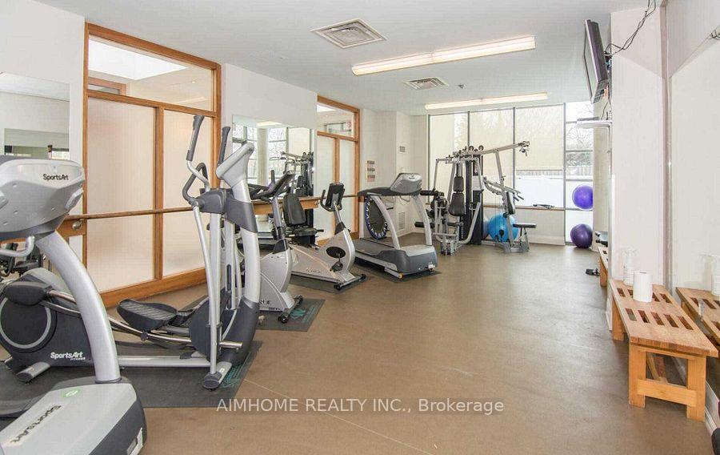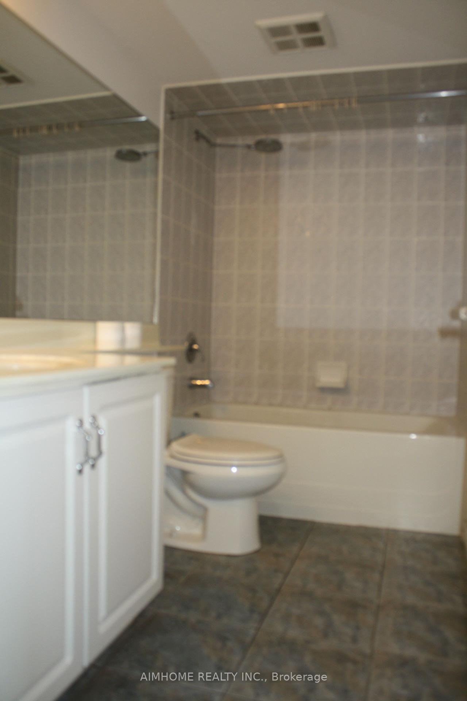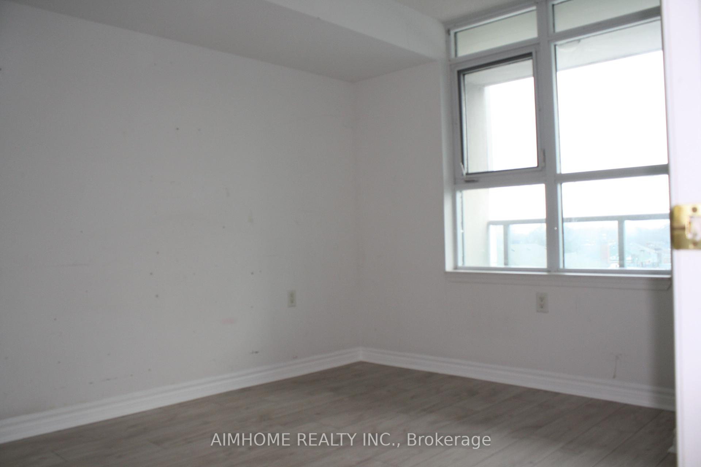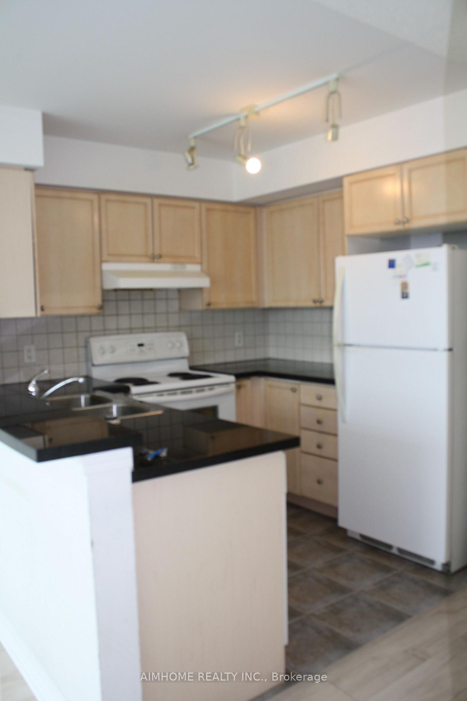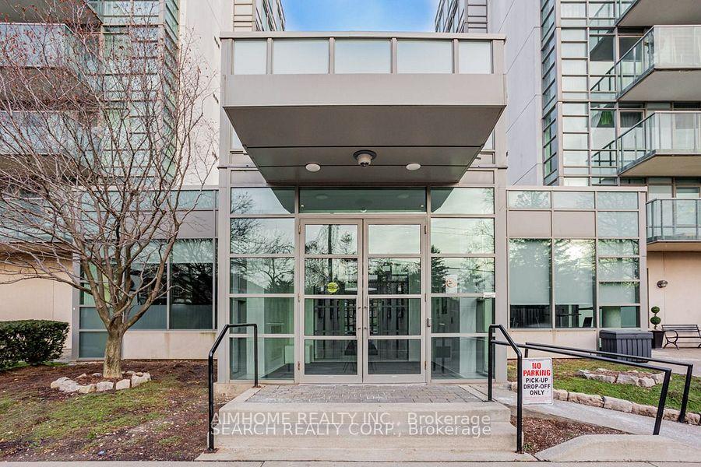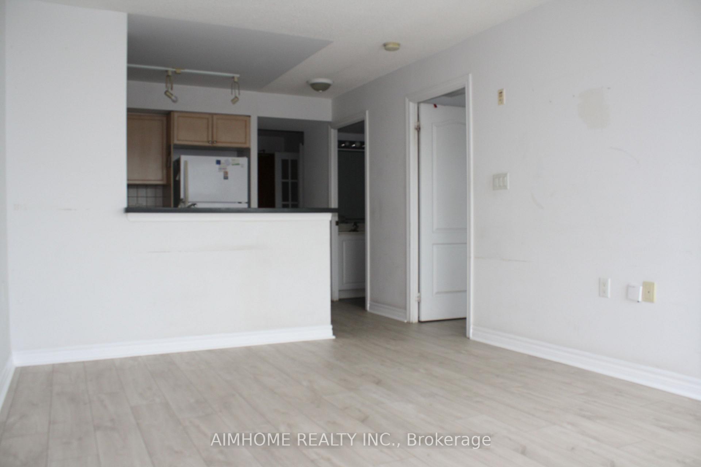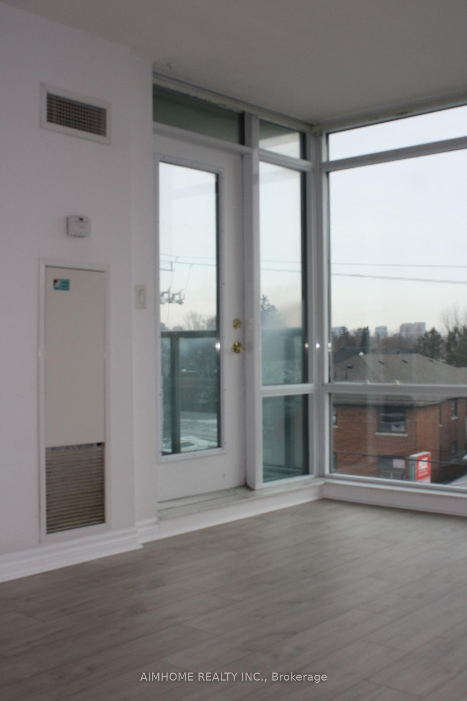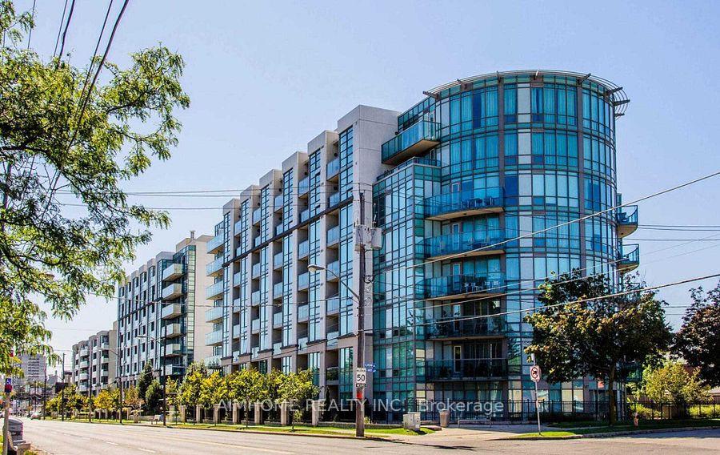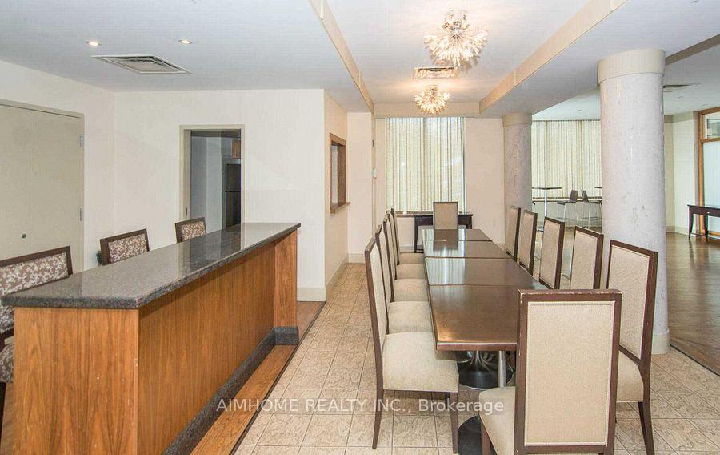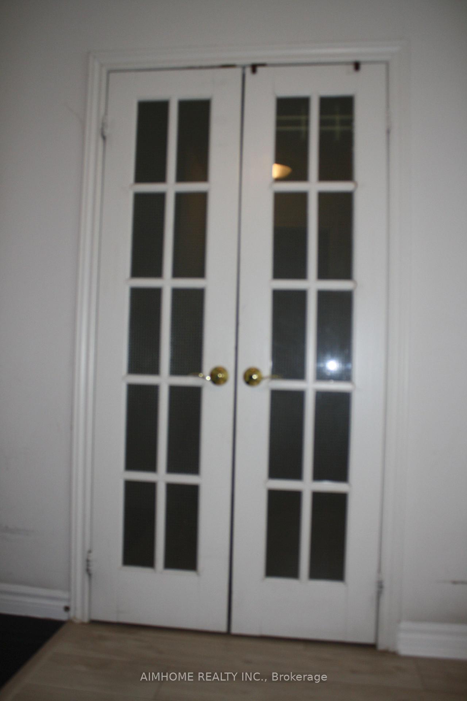$498,000
Available - For Sale
Listing ID: C11950605
3830 Bathurst St , Unit 410, Toronto, M3H 6C5, Ontario
| Location! Location! Viva Condo by Remington Group, This quiet and secured lovely 1+1 condo located in a prime area of Toronto. invites you to live in the city where TTC, Highway, School, Shopping all at a door steps. Very spacious with a amazing balcony views would make you to come and take a look at this with your first time home buyer or an investor or someone who wants to move into the city. **EXTRAS** Including Existing Fridge, Stove, Built-In Dishwasher, Washer, And Dryer. All Electrical Light Fixtures. New floor. Very Bright With Large Windows. Great Building Amenities, Visitor parkings |
| Price | $498,000 |
| Taxes: | $1859.75 |
| Maintenance Fee: | 649.00 |
| Address: | 3830 Bathurst St , Unit 410, Toronto, M3H 6C5, Ontario |
| Province/State: | Ontario |
| Condo Corporation No | TSCC |
| Level | 4 |
| Unit No | 10 |
| Locker No | #24 |
| Directions/Cross Streets: | Bathurst & Wilson |
| Rooms: | 5 |
| Bedrooms: | 1 |
| Bedrooms +: | 1 |
| Kitchens: | 1 |
| Family Room: | N |
| Basement: | None |
| Level/Floor | Room | Length(ft) | Width(ft) | Descriptions | |
| Room 1 | Flat | Dining | 18.66 | 10.2 | Combined W/Living, Open Concept, Balcony |
| Room 2 | Flat | Living | 18.66 | 10.2 | Combined W/Dining, Open Concept, Large Window |
| Room 3 | Flat | Prim Bdrm | 11.25 | 9.05 | His/Hers Closets, Large Window |
| Room 4 | Flat | Kitchen | 7.9 | 8.23 | Ceramic Floor, Stainless Steel Sink |
| Room 5 | Flat | Den | 7.58 | 7.51 | French Doors, Separate Rm, Laminate |
| Washroom Type | No. of Pieces | Level |
| Washroom Type 1 | 4 | Flat |
| Property Type: | Condo Apt |
| Style: | Multi-Level |
| Exterior: | Concrete |
| Garage Type: | Underground |
| Garage(/Parking)Space: | 1.00 |
| Drive Parking Spaces: | 0 |
| Park #1 | |
| Parking Spot: | #92 |
| Parking Type: | Owned |
| Legal Description: | P2 |
| Exposure: | E |
| Balcony: | Open |
| Locker: | Owned |
| Pet Permited: | Restrict |
| Approximatly Square Footage: | 600-699 |
| Building Amenities: | Concierge, Exercise Room, Gym, Party/Meeting Room, Recreation Room, Visitor Parking |
| Property Features: | Clear View, Place Of Worship, Public Transit, School |
| Maintenance: | 649.00 |
| CAC Included: | Y |
| Water Included: | Y |
| Common Elements Included: | Y |
| Heat Included: | Y |
| Parking Included: | Y |
| Building Insurance Included: | Y |
| Fireplace/Stove: | N |
| Heat Source: | Gas |
| Heat Type: | Forced Air |
| Central Air Conditioning: | Central Air |
| Central Vac: | N |
| Ensuite Laundry: | Y |
$
%
Years
This calculator is for demonstration purposes only. Always consult a professional
financial advisor before making personal financial decisions.
| Although the information displayed is believed to be accurate, no warranties or representations are made of any kind. |
| AIMHOME REALTY INC. |
|
|

Yuvraj Sharma
Realtor
Dir:
647-961-7334
Bus:
905-783-1000
| Book Showing | Email a Friend |
Jump To:
At a Glance:
| Type: | Condo - Condo Apt |
| Area: | Toronto |
| Municipality: | Toronto |
| Neighbourhood: | Clanton Park |
| Style: | Multi-Level |
| Tax: | $1,859.75 |
| Maintenance Fee: | $649 |
| Beds: | 1+1 |
| Baths: | 1 |
| Garage: | 1 |
| Fireplace: | N |
Locatin Map:
Payment Calculator:

