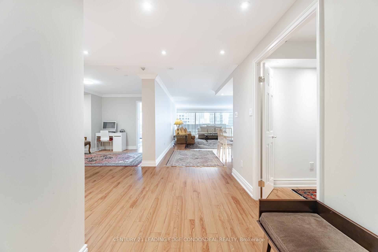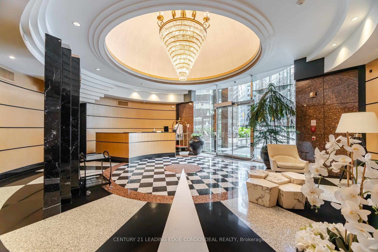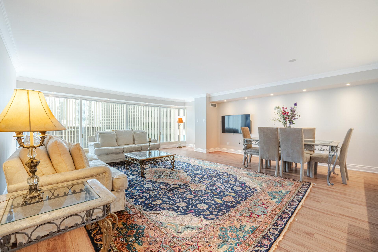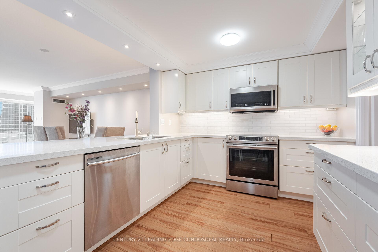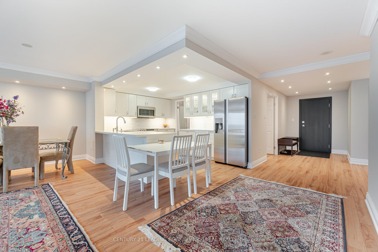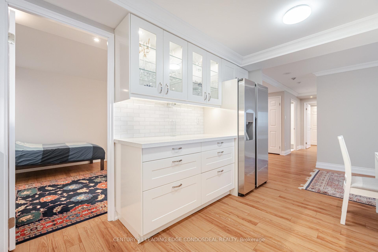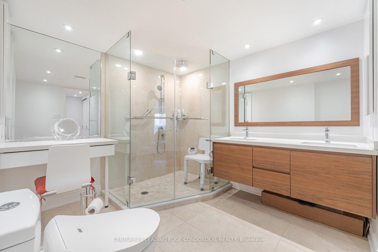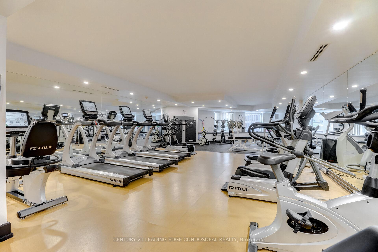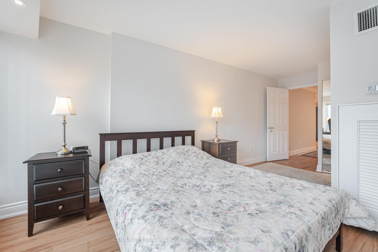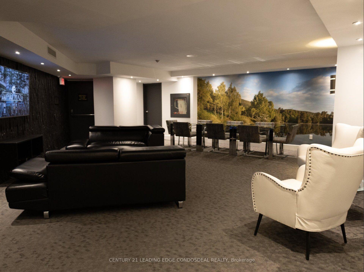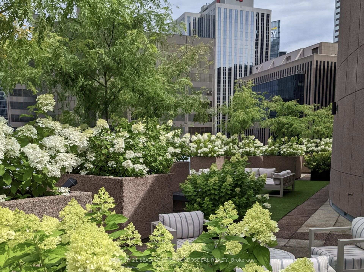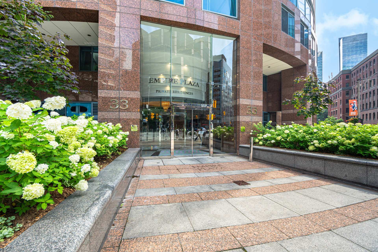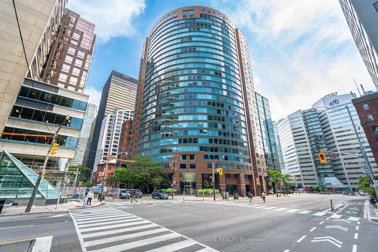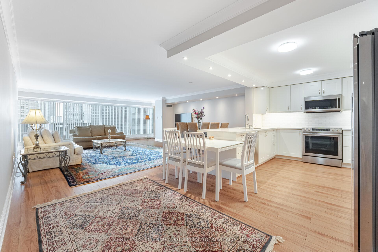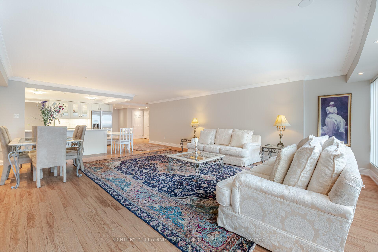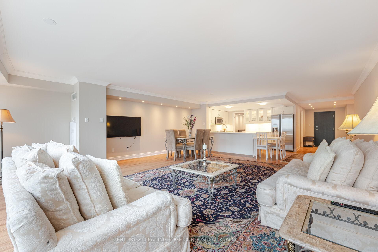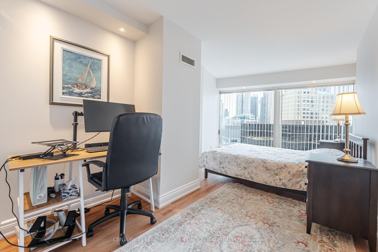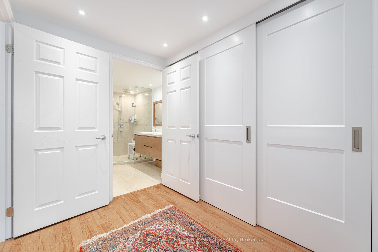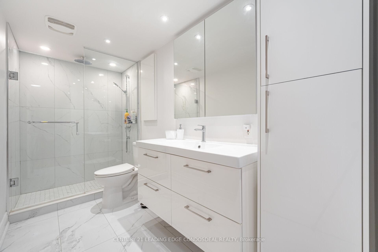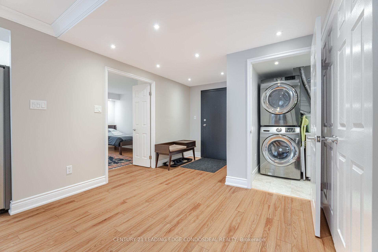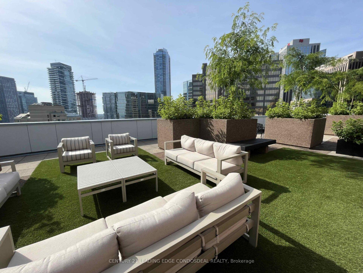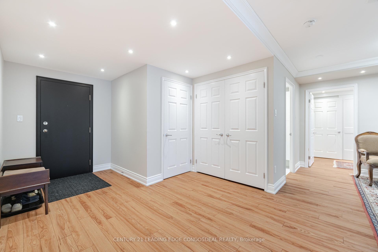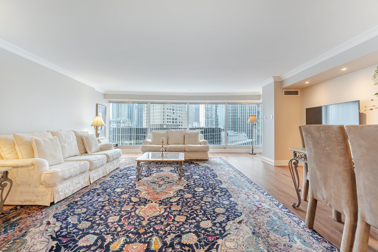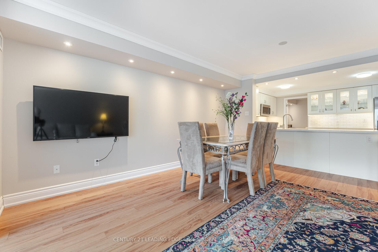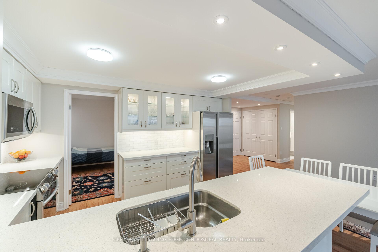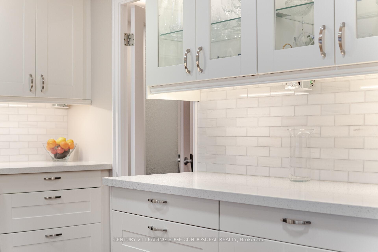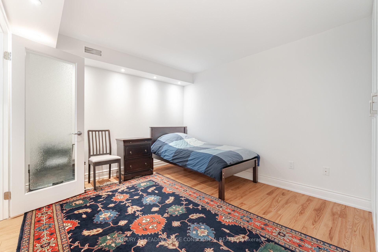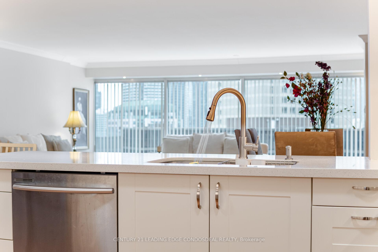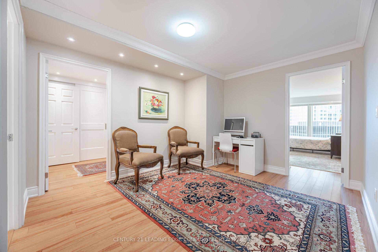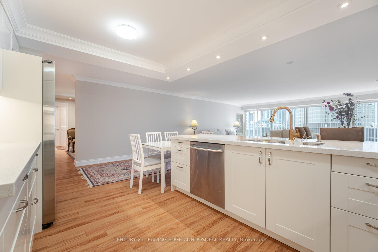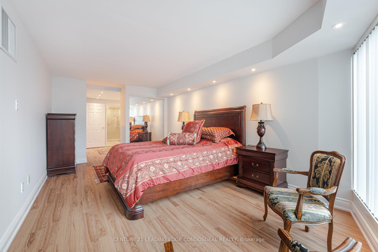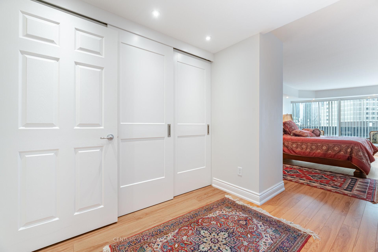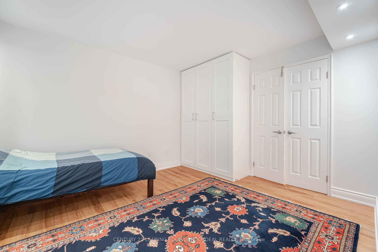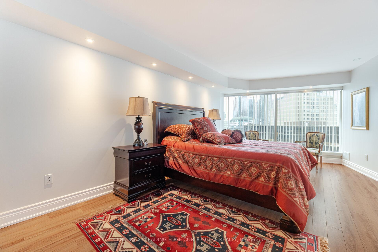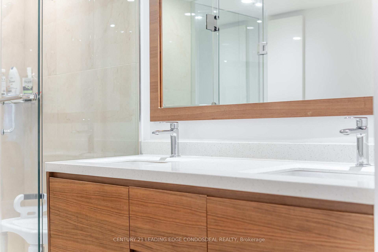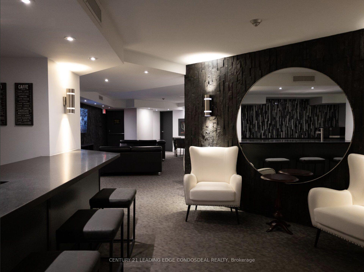$1,398,000
Available - For Sale
Listing ID: C11945406
33 University Ave , Unit 2106, Toronto, M5J 2S7, Ontario
| Welcome to Empire Plaza, an architectural landmark by award-winning Architects Young & Wright. Ideally located at the southeast corner of University and Wellington, this iconic 28-storey building sits at the nexus of Toronto's Financial, Entertainment, and Sports Districts. The 21st-floor corner suite spans a generous 1,812 sqft, boasting floor-to-ceiling windows that flood the space with natural light and reveal vibrant city views. Fully renovated and meticulously maintained, it features two bedrooms plus a large den being used as 3rd bedroom, large study area, two bathrooms, and year-round in-suite climate control via individually controlled heat pumps. Inside, you'll find a thoughtfully designed open-concept living and dining area, perfect for both daily living and elegant entertaining. The large primary bedroom offers two closets and a 4-piece ensuite, while the remaining bedrooms are equally well-appointed. Every detail has been carefully considered to blend modern finishes with timeless comfort, creating a warm and sophisticated atmosphere. Residents at Empire Plaza enjoy 24-hour security, on-site management, a well-equipped fitness centre, and a handsomely furnished rooftop terrace on the 28th floor with breathtaking 360 views. There is also a stylish party room with a wet bar, media centre, and library. Maintenance fees include electricity, water, central air, common elements, parking, locker, and building insurance. With Union Station, the PATH, and a host of downtown attractions mere steps away, this is city living at its fine **EXTRAS** SS Fridge, Dishwasher, Microwave, Oven Range, Washer, Dryer, Existing light fixtures, existing window coverings |
| Price | $1,398,000 |
| Taxes: | $5536.34 |
| Maintenance Fee: | 1677.26 |
| Address: | 33 University Ave , Unit 2106, Toronto, M5J 2S7, Ontario |
| Province/State: | Ontario |
| Condo Corporation No | MTCC |
| Level | 21 |
| Unit No | 06 |
| Directions/Cross Streets: | University Avenue & Wellington Street |
| Rooms: | 7 |
| Rooms +: | 2 |
| Bedrooms: | 2 |
| Bedrooms +: | 2 |
| Kitchens: | 1 |
| Family Room: | N |
| Basement: | None |
| Level/Floor | Room | Length(ft) | Width(ft) | Descriptions | |
| Room 1 | Flat | Living | 21.65 | 20.2 | Window Flr to Ceil, Combined W/Dining, Laminate |
| Room 2 | Flat | Dining | 21.65 | 20.2 | Open Concept, Combined W/Living, Laminate |
| Room 3 | Flat | Kitchen | 14.27 | 11.51 | Stainless Steel Appl, Quartz Counter |
| Room 4 | Flat | Prim Bdrm | 29.88 | 11.55 | 4 Pc Ensuite, Double Closet, Window Flr to Ceil |
| Room 5 | Flat | Study | 12.53 | 11.12 | Walk-Thru |
| Room 6 | Flat | 2nd Br | 19.09 | 9.84 | Closet, Window Flr to Ceil |
| Room 7 | Flat | Den | 10.63 | 13.91 | Closet, Glass Doors |
| Room 8 | Flat | Foyer | 10.5 | 9.32 | |
| Room 9 | Flat | Laundry | 5.05 | 5.94 |
| Washroom Type | No. of Pieces | Level |
| Washroom Type 1 | 4 | Flat |
| Washroom Type 2 | 3 | Flat |
| Approximatly Age: | 31-50 |
| Property Type: | Condo Apt |
| Style: | Apartment |
| Exterior: | Concrete |
| Garage Type: | Underground |
| Garage(/Parking)Space: | 1.00 |
| Drive Parking Spaces: | 0 |
| Park #1 | |
| Parking Type: | Owned |
| Exposure: | Nw |
| Balcony: | None |
| Locker: | Owned |
| Pet Permited: | N |
| Retirement Home: | N |
| Approximatly Age: | 31-50 |
| Approximatly Square Footage: | 1800-1999 |
| Building Amenities: | Bus Ctr (Wifi Bldg), Concierge, Gym, Party/Meeting Room, Rooftop Deck/Garden, Visitor Parking |
| Property Features: | Arts Centre, Hospital, Park, Place Of Worship, Public Transit, School |
| Maintenance: | 1677.26 |
| CAC Included: | Y |
| Hydro Included: | Y |
| Water Included: | Y |
| Common Elements Included: | Y |
| Heat Included: | Y |
| Parking Included: | Y |
| Building Insurance Included: | Y |
| Fireplace/Stove: | N |
| Heat Source: | Gas |
| Heat Type: | Heat Pump |
| Central Air Conditioning: | Central Air |
| Central Vac: | N |
| Ensuite Laundry: | Y |
$
%
Years
This calculator is for demonstration purposes only. Always consult a professional
financial advisor before making personal financial decisions.
| Although the information displayed is believed to be accurate, no warranties or representations are made of any kind. |
| CENTURY 21 LEADING EDGE CONDOSDEAL REALTY |
|
|

Yuvraj Sharma
Realtor
Dir:
647-961-7334
Bus:
905-783-1000
| Virtual Tour | Book Showing | Email a Friend |
Jump To:
At a Glance:
| Type: | Condo - Condo Apt |
| Area: | Toronto |
| Municipality: | Toronto |
| Neighbourhood: | Bay Street Corridor |
| Style: | Apartment |
| Approximate Age: | 31-50 |
| Tax: | $5,536.34 |
| Maintenance Fee: | $1,677.26 |
| Beds: | 2+2 |
| Baths: | 2 |
| Garage: | 1 |
| Fireplace: | N |
Locatin Map:
Payment Calculator:

