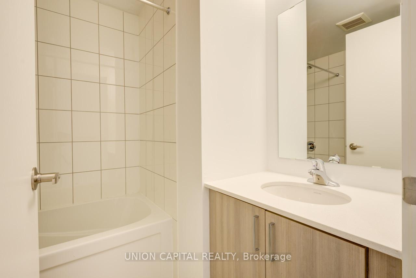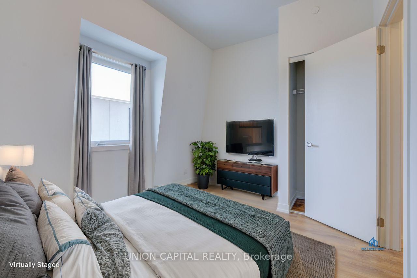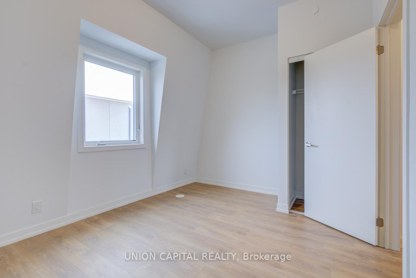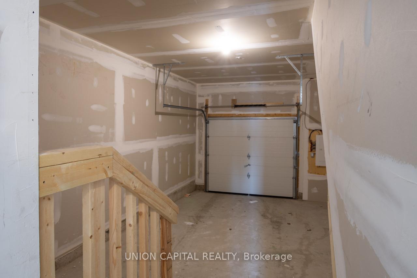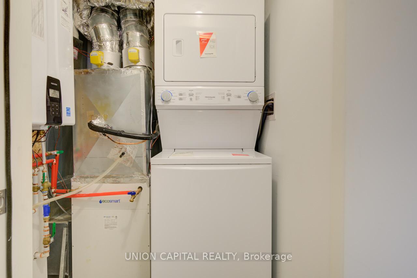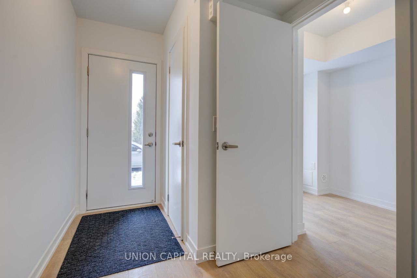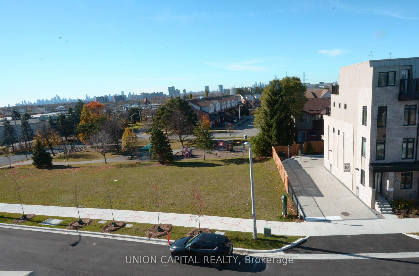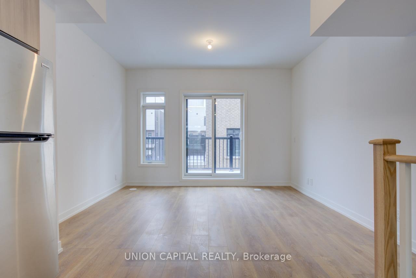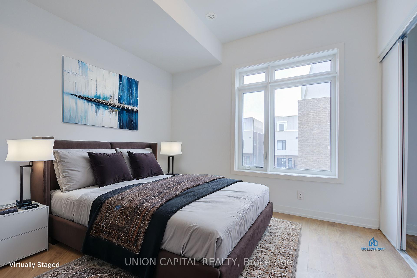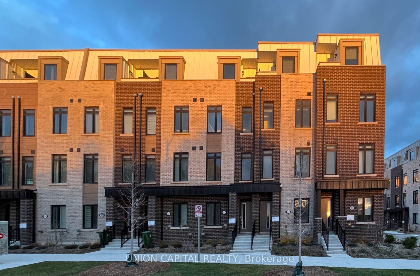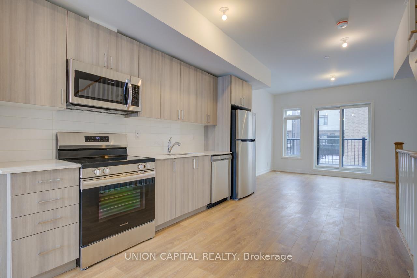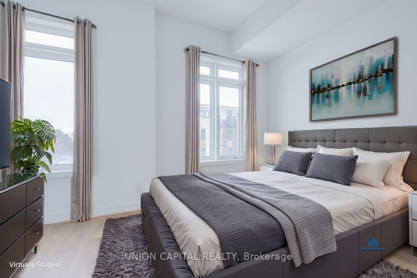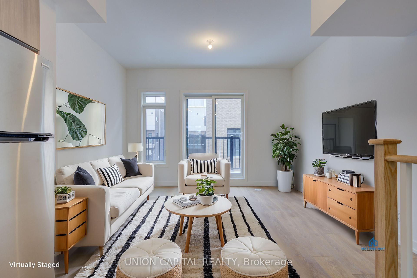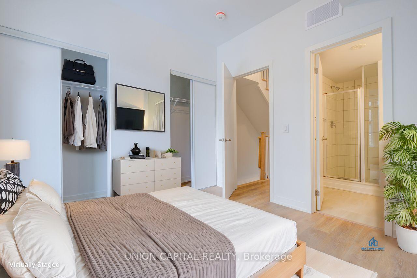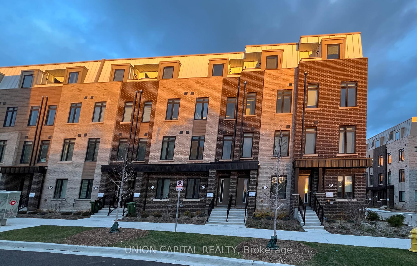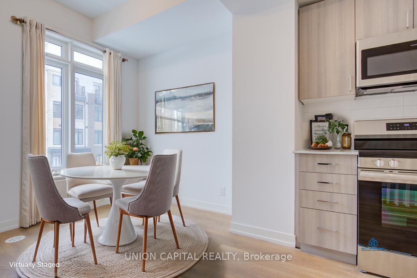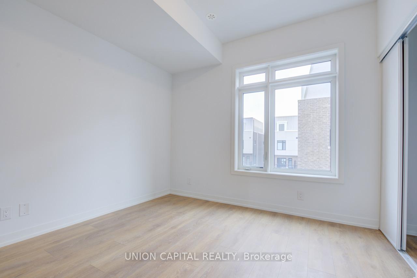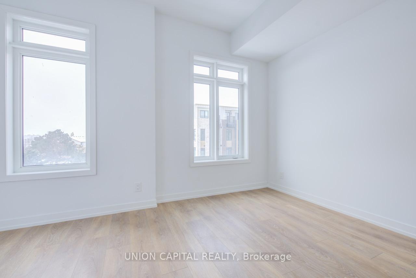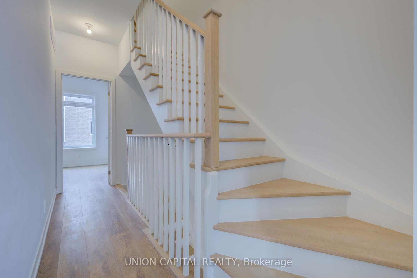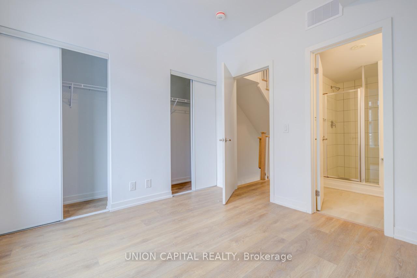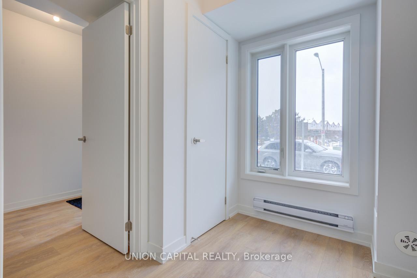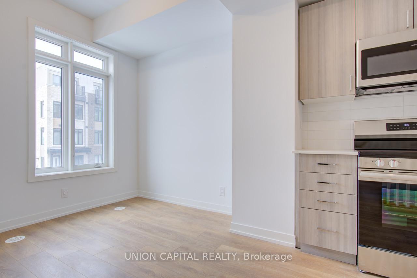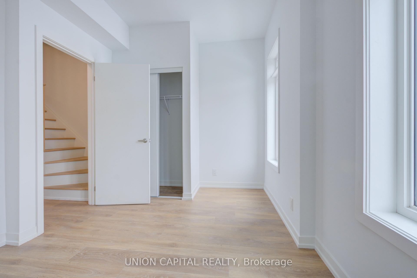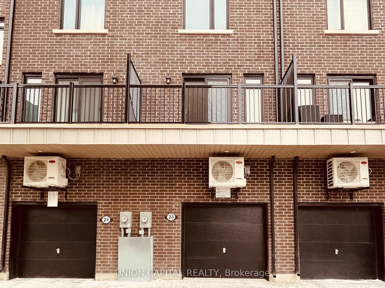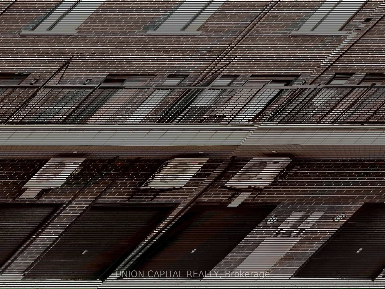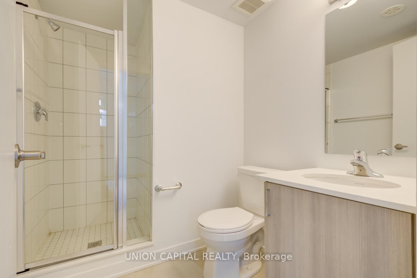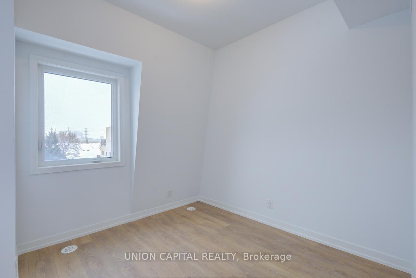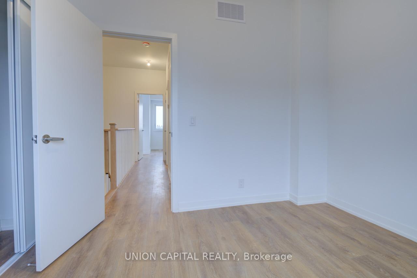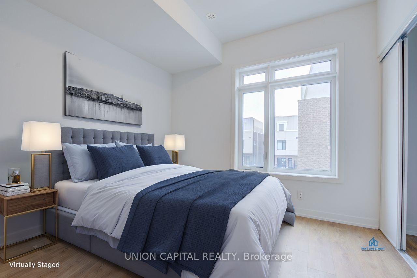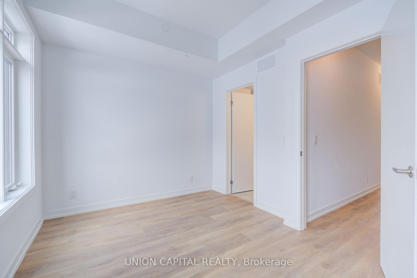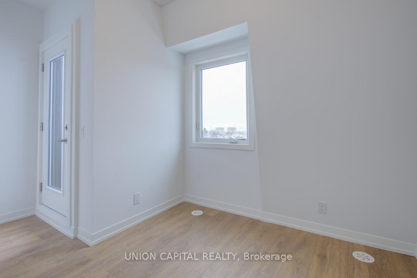$1,039,990
Available - For Sale
Listing ID: C11940292
23 CASE OOTES Dr , Toronto, M4A 0A9, Ontario
| Situated across from Bartley Park which is being upgraded/ improved in a few months. This brand-new Stunning Freehold townhouse with small POTL fee for snow removal and landscaping. Features ample of large windows a ground-floor den, perfect for a home office or spare guest room. Open concept main floor with 9' smooth ceilings, modern kitchen with quartz countertop and stainless steel appliances. Backsplash, two-tone cabinets, private ground-floor garage w/direct access into the home. Low Maintenance Townhouse. Thoughtfully designed for privacy with no side-by-side bedrooms. Just Steps From Eglinton Crosstown LRT. Just A 10 Min Walk To The Future Golden Mile Shopping District And The Upcoming Revitalized Eglinton Square. |
| Price | $1,039,990 |
| Taxes: | $0.00 |
| Maintenance Fee: | 148.00 |
| Address: | 23 CASE OOTES Dr , Toronto, M4A 0A9, Ontario |
| Province/State: | Ontario |
| Condo Corporation No | TCECC |
| Level | 0 |
| Unit No | 0 |
| Directions/Cross Streets: | SOUTH WEST OF EGLINTON & VICTORIA PARK |
| Rooms: | 8 |
| Bedrooms: | 4 |
| Bedrooms +: | 1 |
| Kitchens: | 1 |
| Family Room: | N |
| Basement: | None |
| Level/Floor | Room | Length(ft) | Width(ft) | Descriptions | |
| Room 1 | Main | Den | 15.97 | 5.9 | Large Window |
| Room 2 | 2nd | Living | 12.14 | 15.97 | W/O To Balcony |
| Room 3 | 2nd | Dining | 11.15 | 15.97 | Combined W/Kitchen, Open Concept |
| Room 4 | 2nd | Kitchen | 12.23 | 15.22 | Open Concept |
| Room 5 | 3rd | Prim Bdrm | 10.07 | 15.97 | Closet, O/Looks Park, 3 Pc Ensuite |
| Room 6 | 3rd | 2nd Br | 19.98 | 15.97 | 3 Pc Ensuite |
| Room 7 | Upper | 3rd Br | 19.98 | 15.97 | Vinyl Floor |
| Room 8 | Upper | 4th Br | 13.15 | 9.74 | W/O To Balcony |
| Washroom Type | No. of Pieces | Level |
| Washroom Type 1 | 2 | |
| Washroom Type 2 | 4 | |
| Washroom Type 3 | 3 | |
| Washroom Type 4 | 3 |
| Approximatly Age: | New |
| Property Type: | Condo Townhouse |
| Style: | 3-Storey |
| Exterior: | Brick, Concrete |
| Garage Type: | Attached |
| Garage(/Parking)Space: | 1.00 |
| Drive Parking Spaces: | 1 |
| Park #1 | |
| Parking Type: | Owned |
| Exposure: | S |
| Balcony: | Terr |
| Locker: | None |
| Pet Permited: | Restrict |
| Approximatly Age: | New |
| Approximatly Square Footage: | 1400-1599 |
| Building Amenities: | Bbqs Allowed, Visitor Parking |
| Property Features: | Park, Place Of Worship, Public Transit |
| Maintenance: | 148.00 |
| Common Elements Included: | Y |
| Fireplace/Stove: | N |
| Heat Source: | Gas |
| Heat Type: | Forced Air |
| Central Air Conditioning: | Central Air |
| Central Vac: | N |
| Ensuite Laundry: | Y |
$
%
Years
This calculator is for demonstration purposes only. Always consult a professional
financial advisor before making personal financial decisions.
| Although the information displayed is believed to be accurate, no warranties or representations are made of any kind. |
| UNION CAPITAL REALTY |
|
|

Yuvraj Sharma
Realtor
Dir:
647-961-7334
Bus:
905-783-1000
| Book Showing | Email a Friend |
Jump To:
At a Glance:
| Type: | Condo - Condo Townhouse |
| Area: | Toronto |
| Municipality: | Toronto |
| Neighbourhood: | Victoria Village |
| Style: | 3-Storey |
| Approximate Age: | New |
| Maintenance Fee: | $148 |
| Beds: | 4+1 |
| Baths: | 4 |
| Garage: | 1 |
| Fireplace: | N |
Locatin Map:
Payment Calculator:

