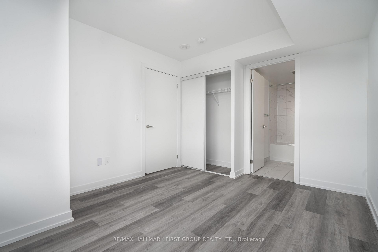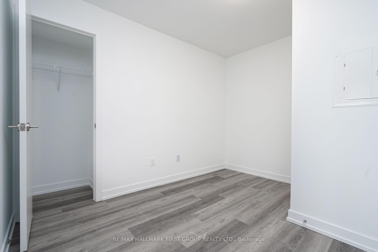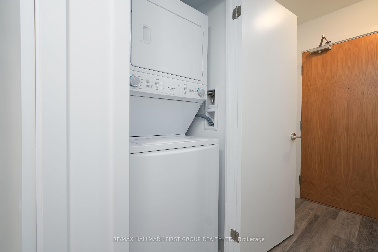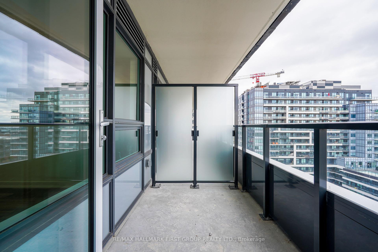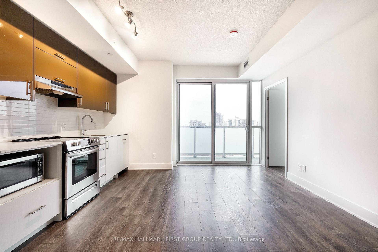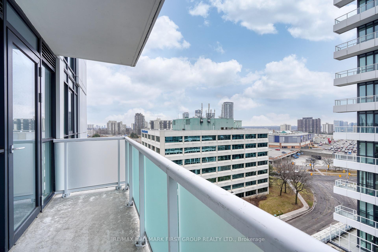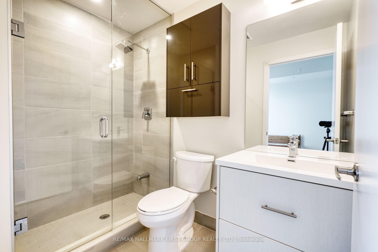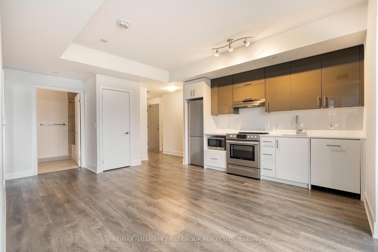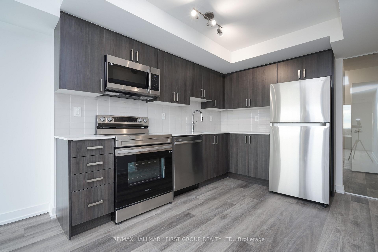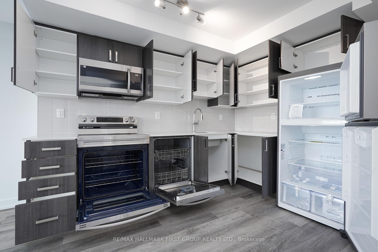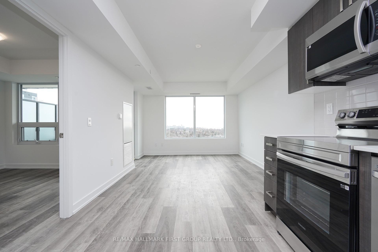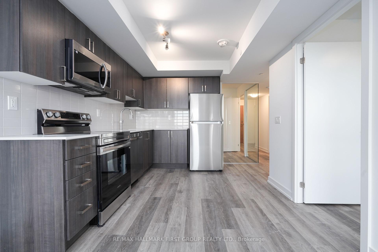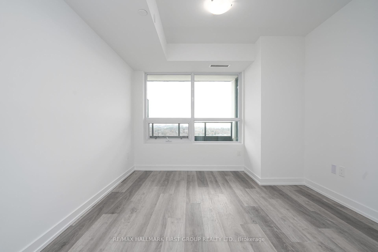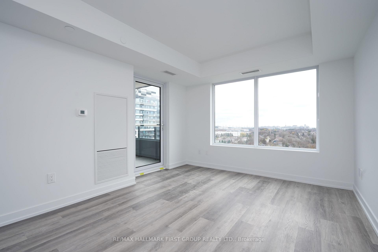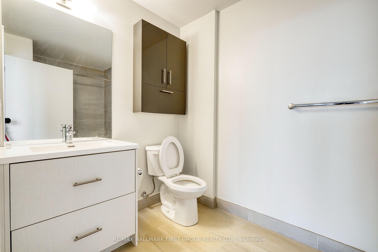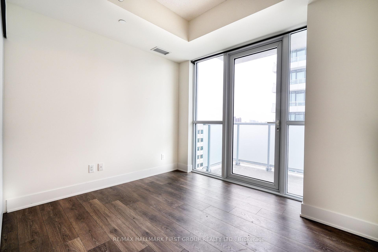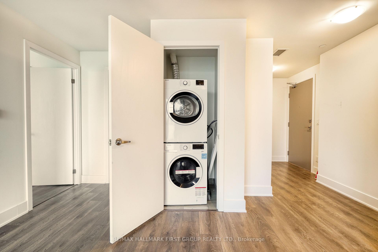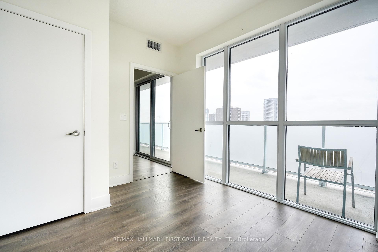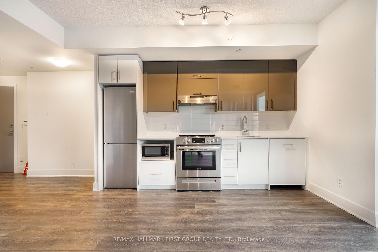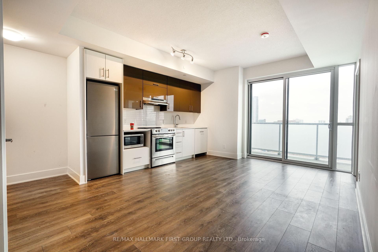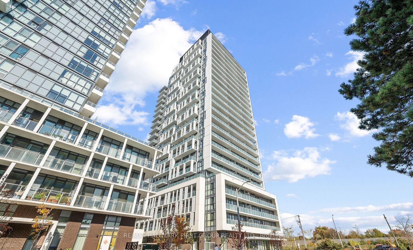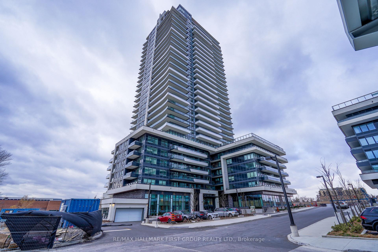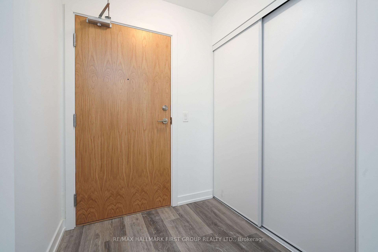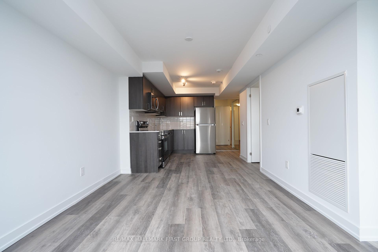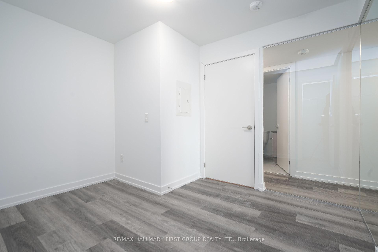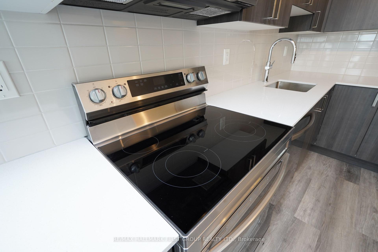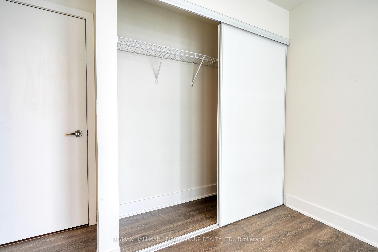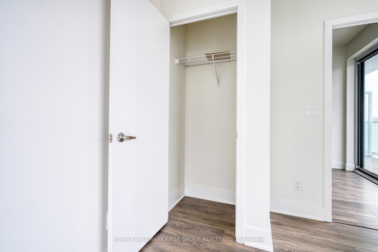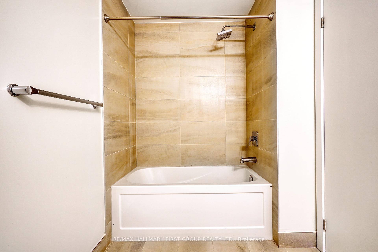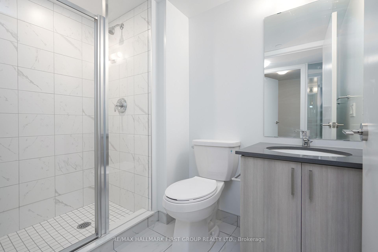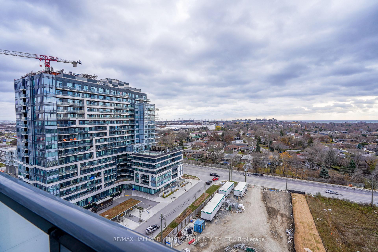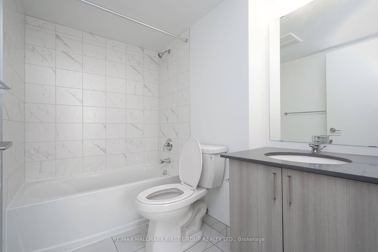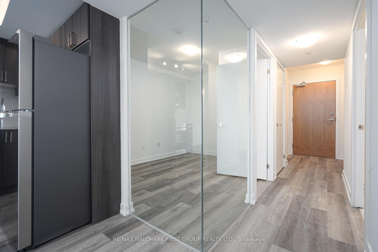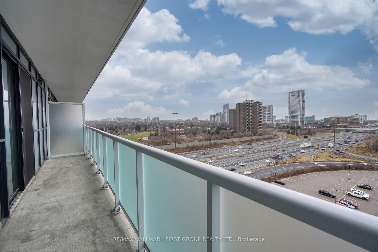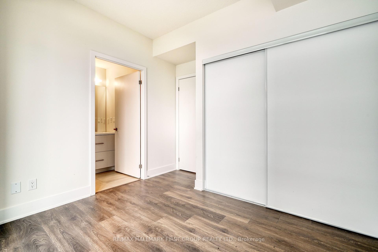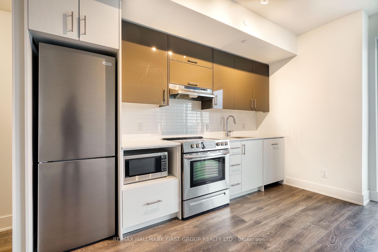$749,900
Available - For Sale
Listing ID: C11932438
188 Fairview Mall Dr , Unit 1015, Toronto, M2J 0H7, Ontario
| Corner Unit!! Welcome to Verde Condos, steps from Fairview Mall and Don Mills Subway, with easy access to Hwy 404 and 401. This bright 2-bedroom, 2-bathroom corner unit offers 719 sq ft of interior living space plus 200 sq ft across 2 separate balconies, one off the primary bedroom with an ensuite. It features 9-foot ceilings, floor-to-ceiling windows, laminate flooring, stainless steel appliances, quartz countertops, and in-suite laundry. Enjoy top amenities like a 24-hour concierge, fitness center, guest suites, and more. Parking and locker included! **EXTRAS** n/a |
| Price | $749,900 |
| Taxes: | $3197.00 |
| Maintenance Fee: | 553.72 |
| Address: | 188 Fairview Mall Dr , Unit 1015, Toronto, M2J 0H7, Ontario |
| Province/State: | Ontario |
| Condo Corporation No | TSCC |
| Level | 9 |
| Unit No | 12 |
| Directions/Cross Streets: | Sheppard & Fairview Mall Dr |
| Rooms: | 5 |
| Bedrooms: | 2 |
| Bedrooms +: | |
| Kitchens: | 1 |
| Family Room: | N |
| Basement: | None |
| Level/Floor | Room | Length(ft) | Width(ft) | Descriptions | |
| Room 1 | Main | Living | 19.84 | 13.91 | W/O To Balcony, Large Window, Laminate |
| Room 2 | Main | Dining | 19.84 | 13.91 | Open Concept, Combined W/Living, Laminate |
| Room 3 | Main | Kitchen | 19.84 | 13.91 | Stainless Steel Appl, Quartz Counter, Backsplash |
| Room 4 | Main | Prim Bdrm | 11.09 | 9.41 | 3 Pc Ensuite, W/O To Balcony, Laminate |
| Room 5 | Main | 2nd Br | 10.27 | 9.02 | Closet, Large Window, Laminate |
| Washroom Type | No. of Pieces | Level |
| Washroom Type 1 | 4 | |
| Washroom Type 2 | 3 |
| Approximatly Age: | 0-5 |
| Property Type: | Condo Apt |
| Style: | Apartment |
| Exterior: | Concrete |
| Garage Type: | Underground |
| Garage(/Parking)Space: | 1.00 |
| Drive Parking Spaces: | 0 |
| Park #1 | |
| Parking Type: | Owned |
| Exposure: | Sw |
| Balcony: | Open |
| Locker: | Owned |
| Pet Permited: | Restrict |
| Approximatly Age: | 0-5 |
| Approximatly Square Footage: | 900-999 |
| Maintenance: | 553.72 |
| Common Elements Included: | Y |
| Parking Included: | Y |
| Building Insurance Included: | Y |
| Fireplace/Stove: | N |
| Heat Source: | Gas |
| Heat Type: | Forced Air |
| Central Air Conditioning: | Central Air |
| Central Vac: | N |
| Ensuite Laundry: | Y |
$
%
Years
This calculator is for demonstration purposes only. Always consult a professional
financial advisor before making personal financial decisions.
| Although the information displayed is believed to be accurate, no warranties or representations are made of any kind. |
| RE/MAX HALLMARK FIRST GROUP REALTY LTD. |
|
|

Yuvraj Sharma
Realtor
Dir:
647-961-7334
Bus:
905-783-1000
| Book Showing | Email a Friend |
Jump To:
At a Glance:
| Type: | Condo - Condo Apt |
| Area: | Toronto |
| Municipality: | Toronto |
| Neighbourhood: | Don Valley Village |
| Style: | Apartment |
| Approximate Age: | 0-5 |
| Tax: | $3,197 |
| Maintenance Fee: | $553.72 |
| Beds: | 2 |
| Baths: | 2 |
| Garage: | 1 |
| Fireplace: | N |
Locatin Map:
Payment Calculator:

